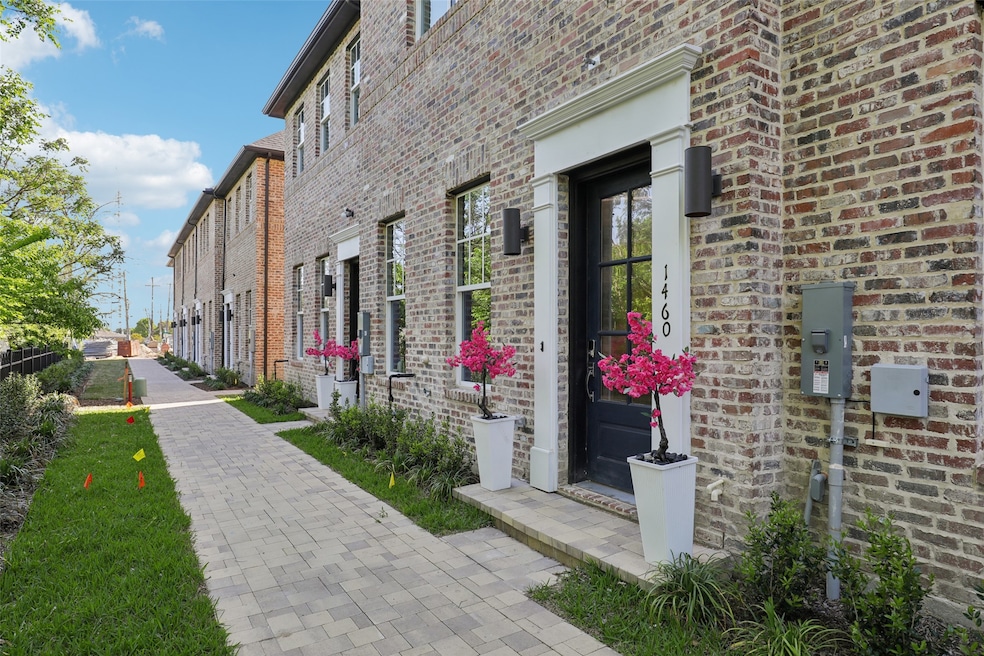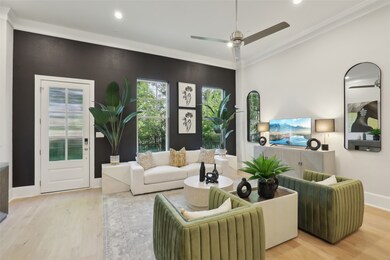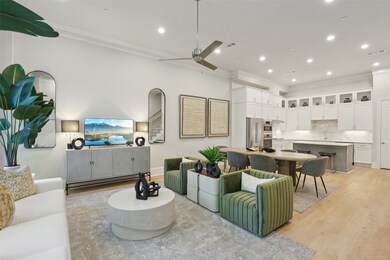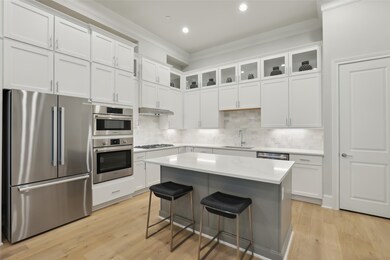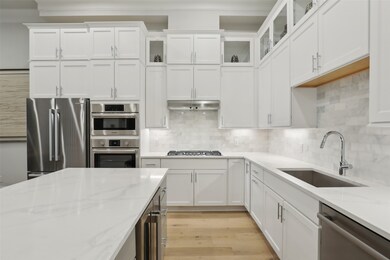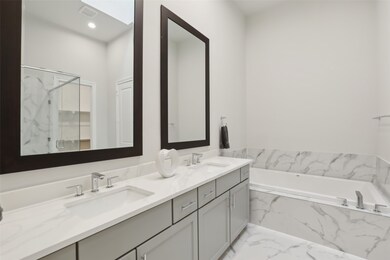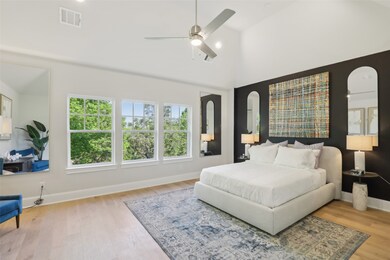
1464 N Ave Plano, TX 75074
Armstrong Park NeighborhoodHighlights
- New Construction
- Open Floorplan
- Wood Flooring
- Otto Middle School Rated A
- Contemporary Architecture
- 2 Car Attached Garage
About This Home
As of July 2025Introducing 1897 Townhomes, a premier luxury townhome community by InTown Homes. Nestled in a prime location with easy access to major transportation routes and an array of shopping options, this new townhome community offers the epitome of urban living. All homes feature a 2-story design, emphasizing first-floor living for seamless accessibility. Step inside to discover spacious open floor plans adorned with upscale finishes, including stunning engineered hardwood floors throughout, designer stone and tile surfaces, stacked upper cabinetry, and a sleek Bosch stainless steel appliance package in the gourmet kitchen. Upstairs, you’ll find the spacious primary bedroom with vaulted ceilings and a stunning ensuite bathroom, as well as two guest bedrooms, another full bathroom, and a laundry area with a side-by-side washer dryer configuration. Just 3 blocks from Historic Downtown Plano and access to DART, and minutes away from other popular destinations, such as the Shops at Legacy.
Last Agent to Sell the Property
Compass RE Texas, LLC. Brokerage Phone: 214-770-8690 License #0586650 Listed on: 06/16/2025

Last Buyer's Agent
Compass RE Texas, LLC. Brokerage Phone: 214-770-8690 License #0586650 Listed on: 06/16/2025

Townhouse Details
Home Type
- Townhome
Est. Annual Taxes
- $2,473
Year Built
- Built in 2024 | New Construction
Lot Details
- 1,890 Sq Ft Lot
- Wrought Iron Fence
- Water-Smart Landscaping
- Sprinkler System
HOA Fees
- $200 Monthly HOA Fees
Parking
- 2 Car Attached Garage
- Rear-Facing Garage
- Garage Door Opener
Home Design
- Contemporary Architecture
- Traditional Architecture
- Brick Exterior Construction
- Slab Foundation
- Composition Roof
Interior Spaces
- 1,913 Sq Ft Home
- 2-Story Property
- Open Floorplan
- Ceiling Fan
- Home Security System
- Washer and Electric Dryer Hookup
Kitchen
- Electric Oven
- Gas Cooktop
- Microwave
- Dishwasher
- Kitchen Island
- Disposal
Flooring
- Wood
- Ceramic Tile
Bedrooms and Bathrooms
- 3 Bedrooms
- Walk-In Closet
- Double Vanity
- Low Flow Plumbing Fixtures
Eco-Friendly Details
- Energy-Efficient Construction
- Ventilation
Schools
- Mendenhall Elementary School
- Williams High School
Utilities
- Forced Air Zoned Heating and Cooling System
- Heating System Uses Natural Gas
- Tankless Water Heater
- Gas Water Heater
- High Speed Internet
- Cable TV Available
Listing and Financial Details
- Legal Lot and Block 5 / A
- Assessor Parcel Number 2860487
Community Details
Overview
- Association fees include management, ground maintenance
- Vcm, Inc. Association
- 1897 Townhomes Addition Subdivision
Security
- Carbon Monoxide Detectors
- Fire and Smoke Detector
- Fire Sprinkler System
Similar Homes in Plano, TX
Home Values in the Area
Average Home Value in this Area
Property History
| Date | Event | Price | Change | Sq Ft Price |
|---|---|---|---|---|
| 07/16/2025 07/16/25 | For Rent | $3,500 | 0.0% | -- |
| 07/14/2025 07/14/25 | Sold | -- | -- | -- |
| 06/16/2025 06/16/25 | Pending | -- | -- | -- |
| 06/16/2025 06/16/25 | For Sale | $519,900 | -- | $272 / Sq Ft |
Tax History Compared to Growth
Tax History
| Year | Tax Paid | Tax Assessment Tax Assessment Total Assessment is a certain percentage of the fair market value that is determined by local assessors to be the total taxable value of land and additions on the property. | Land | Improvement |
|---|---|---|---|---|
| 2023 | $2,473 | $79,650 | $79,650 | -- |
Agents Affiliated with this Home
-
Martha Gonzalez
M
Seller's Agent in 2025
Martha Gonzalez
eXp Realty LLC
(214) 228-0283
11 Total Sales
-
Brit Ewers

Seller's Agent in 2025
Brit Ewers
Compass RE Texas, LLC.
(214) 770-8690
3 in this area
157 Total Sales
-
Zachary Staats
Z
Seller Co-Listing Agent in 2025
Zachary Staats
Compass RE Texas, LLC.
(214) 770-3497
1 in this area
95 Total Sales
Map
Source: North Texas Real Estate Information Systems (NTREIS)
MLS Number: 20970498
APN: R-12724-00A-0050-1
