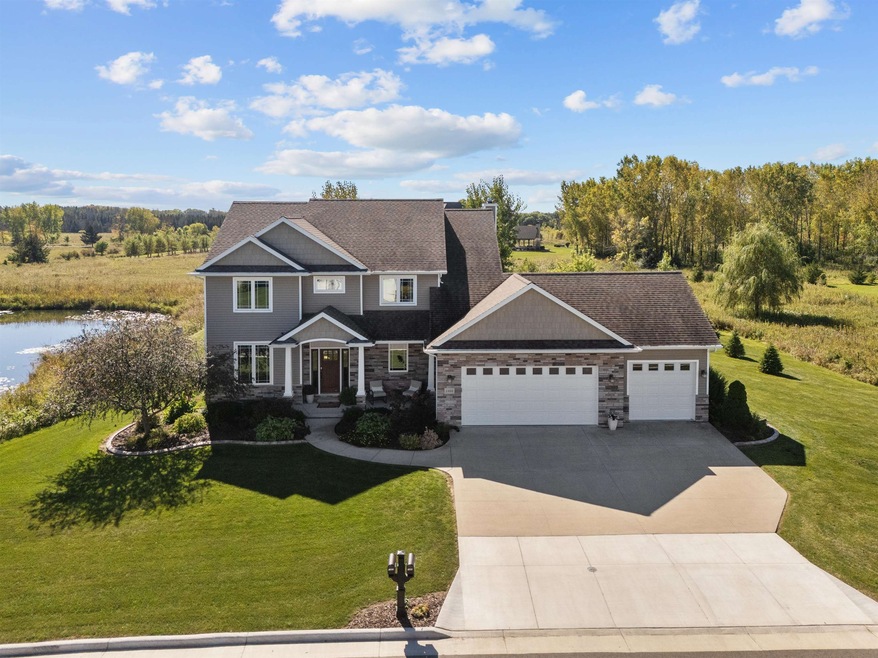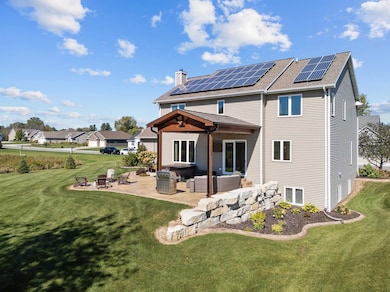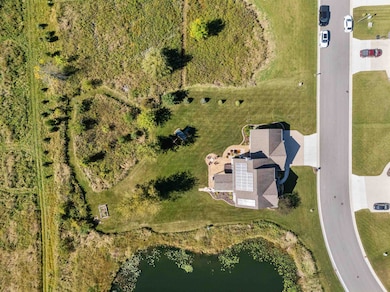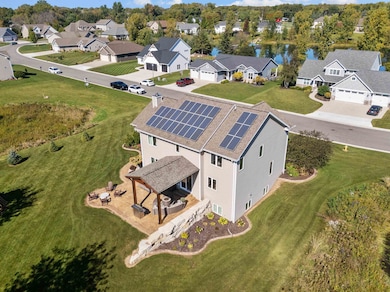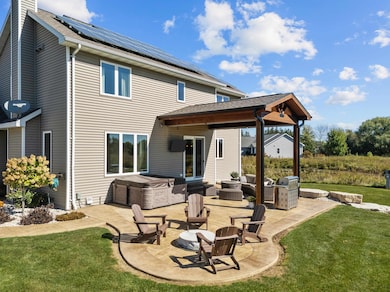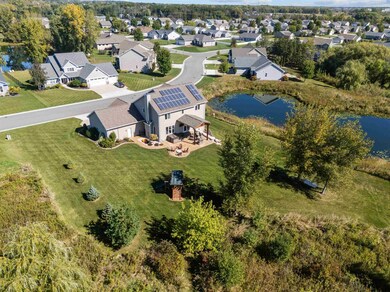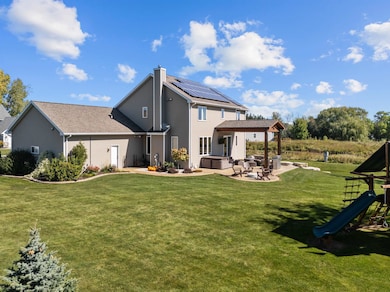
1464 Plains Ave Neenah, WI 54956
Estimated payment $4,509/month
Highlights
- Hot Property
- Solar Power System
- 1 Fireplace
- Lakeview Elementary School Rated A
- ENERGY STAR Certified Homes
- Formal Dining Room
About This Home
This Certified Energy Star & Green Built custom home with geothermal heat and solar panels offers efficiency with R33.5 above-grade walls & R60 in the attic. Whole house automation system! Set on a secluded .71-acre lot with wildlife, tall grass, and walking paths this former Parade home features a 3 car heated garage with epoxy floors and a grand covered patio with breathtaking curb appeal. Gourmet kitchen with a pantry, center island, wine fridge, and coffee bar. Living room with Southern exposure for sunlight all day, enjoying a wall of built ins & wood burning fireplace. Upstairs you'll find 4 bedrooms, including a primary suite with tray ceiling, dual closets, and a walk-in shower. The finished basement boasts a rec room with surround sound, playroom, wetbar, and full bathroom.
Home Details
Home Type
- Single Family
Est. Annual Taxes
- $8,820
Year Built
- Built in 2010
Home Design
- Poured Concrete
- Stone Exterior Construction
- Vinyl Siding
- Radon Mitigation System
Interior Spaces
- 2-Story Property
- Wet Bar
- 1 Fireplace
- Formal Dining Room
- Utility Room
- Finished Basement
- Basement Fills Entire Space Under The House
Kitchen
- Oven or Range
- Microwave
- Kitchen Island
Bedrooms and Bathrooms
- 4 Bedrooms
- Walk-In Closet
- Primary Bathroom is a Full Bathroom
- Walk-in Shower
Laundry
- Dryer
- Washer
Parking
- 3 Car Attached Garage
- Electric Vehicle Home Charger
- Heated Garage
- Garage Door Opener
- Driveway
Eco-Friendly Details
- ENERGY STAR Certified Homes
- Solar Power System
Utilities
- Forced Air Heating and Cooling System
- Geothermal Heating and Cooling
- Heating System Uses Natural Gas
- Cable TV Available
Additional Features
- 0.71 Acre Lot
- Flood Risk
Community Details
- Liberty Height Subdivision
Map
Home Values in the Area
Average Home Value in this Area
Tax History
| Year | Tax Paid | Tax Assessment Tax Assessment Total Assessment is a certain percentage of the fair market value that is determined by local assessors to be the total taxable value of land and additions on the property. | Land | Improvement |
|---|---|---|---|---|
| 2023 | $8,549 | $548,500 | $65,000 | $483,500 |
| 2022 | $7,523 | $368,500 | $60,000 | $308,500 |
| 2021 | $7,636 | $368,500 | $60,000 | $308,500 |
| 2020 | $7,718 | $368,500 | $60,000 | $308,500 |
| 2019 | $7,228 | $368,500 | $60,000 | $308,500 |
| 2018 | $6,792 | $297,300 | $55,000 | $242,300 |
| 2017 | $6,746 | $297,300 | $55,000 | $242,300 |
| 2016 | $6,714 | $297,300 | $55,000 | $242,300 |
| 2015 | $6,456 | $284,300 | $51,900 | $232,400 |
| 2014 | $6,524 | $284,300 | $51,900 | $232,400 |
| 2013 | $6,838 | $284,300 | $51,900 | $232,400 |
Property History
| Date | Event | Price | Change | Sq Ft Price |
|---|---|---|---|---|
| 06/28/2013 06/28/13 | Sold | $300,000 | 0.0% | $115 / Sq Ft |
| 04/22/2013 04/22/13 | Pending | -- | -- | -- |
| 04/16/2013 04/16/13 | For Sale | $300,000 | -- | $115 / Sq Ft |
Purchase History
| Date | Type | Sale Price | Title Company |
|---|---|---|---|
| Warranty Deed | $300,000 | None Available | |
| Warranty Deed | $290,000 | -- | |
| Warranty Deed | $52,000 | -- |
Mortgage History
| Date | Status | Loan Amount | Loan Type |
|---|---|---|---|
| Open | $1,213,000 | Construction | |
| Closed | $162,000 | New Conventional | |
| Closed | $225,000 | New Conventional |
Similar Homes in Neenah, WI
Source: REALTORS® Association of Northeast Wisconsin
MLS Number: 50309629
APN: 11-2051-0000
- 1468 Plains Ave
- 1730 Founders St
- 1710 Founders St
- 1309 Fall View Ln
- 1209 Nature Trail Dr
- 1774 Loyal Dr
- 1764 Legacy Dr
- 1650 Founders St
- 1791 Legacy Ln
- 1754 Loyal Dr
- 1655 Founders St
- 1221 Nature Trail Dr
- 1765 Loyal Dr
- 1787 Legacy Ln
- 1747 Legacy Ln
- 1758 Loyal Dr
- 1601 Pond View Ct
- 1625 Founders St
- 1780 Legacy Ln
- 1799 Legacy Ln
