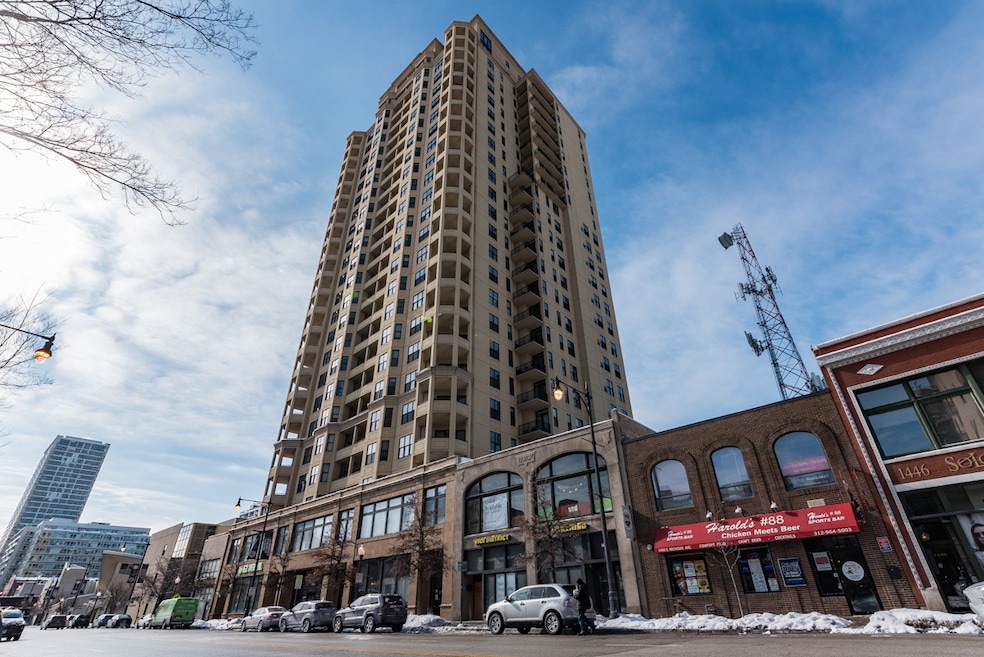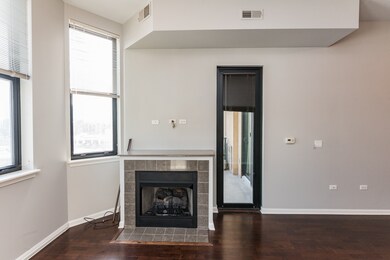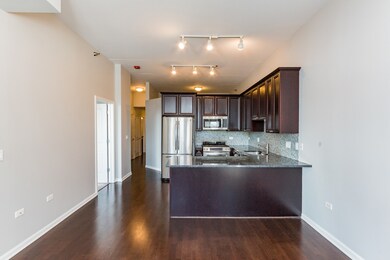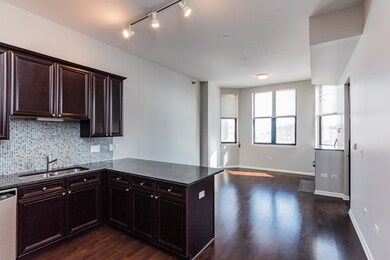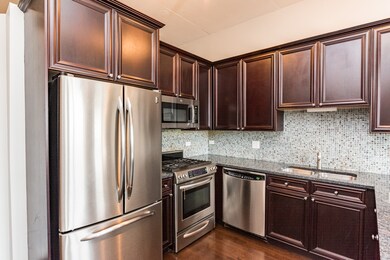Marquee Tower 1464 S Michigan Ave Unit 702 Chicago, IL 60605
South Loop NeighborhoodHighlights
- Doorman
- Water Views
- Wood Flooring
- South Loop Elementary School Rated 9+
- Fitness Center
- 4-minute walk to Fred Anderson Park
About This Home
Experience luxurious urban living in the vibrant South Loop neighborhood. This stunning 2 bed/2 bath condominium boasts 10ft ceilings and sweeping views of Lake Michigan. The welcoming foyer leads into a bright and airy living room with gas fireplace that showcases recessed lighting and stylish finishes. Adjacent to the living area, the sleek chef's kitchen boasts stainless steel appliances, granite counters, ample cabinet space and convenient breakfast bar. The spacious primary suite with floor-to-ceiling windows features walk-in closet with organizers and lavish bathroom with dual vanity, deep soaking tub and separate glass-enclosed shower. The lofted 2nd bedroom comes with another walk-in closet with shelves and the 2nd bathroom offers dark slate tiles with overmount sink bowl and soaking tub. Additional highlights include in-unit laundry, central heating and cooling, private balcony and hardwood floors throughout. Plus attached garage parking available at $200/month. The building itself offers a range of amenities, including fitness center, storage and door staff. Close proximity to Orange, Green and Red lines and surrounded by plethora of dining, shopping, cultural attractions and all that South Loop has to offer! Mandatory Resident Benefit Package additional $40.00 per month; includes renters insurance, positive credit reporting for on-time rental payments, identity fraud protection and more.
Condo Details
Home Type
- Condominium
Est. Annual Taxes
- $6,391
Year Built
- Built in 2008
Parking
- 1 Car Garage
Home Design
- Entry on the 7th floor
- Brick Exterior Construction
- Concrete Block And Stucco Construction
Interior Spaces
- 910 Sq Ft Home
- Gas Log Fireplace
- Family Room
- Living Room with Fireplace
- Combination Dining and Living Room
- Water Views
Kitchen
- Range
- Microwave
- Dishwasher
- Stainless Steel Appliances
- Disposal
Flooring
- Wood
- Carpet
Bedrooms and Bathrooms
- 2 Bedrooms
- 2 Potential Bedrooms
- 2 Full Bathrooms
- Dual Sinks
- Soaking Tub
- Separate Shower
Laundry
- Laundry Room
- Dryer
- Washer
Outdoor Features
Schools
- South Loop Elementary School
- Phillips Academy High School
Utilities
- Central Air
- Heating System Uses Natural Gas
- Lake Michigan Water
Listing and Financial Details
- Property Available on 9/1/25
- Rent includes water
Community Details
Overview
- 214 Units
- High-Rise Condominium
- 15-Story Property
Amenities
- Doorman
- Elevator
- Community Storage Space
Recreation
Pet Policy
- No Pets Allowed
Map
About Marquee Tower
Source: Midwest Real Estate Data (MRED)
MLS Number: 12421032
APN: 17-22-107-069-1032
- 1464 S Michigan Ave Unit 1201
- 1464 S Michigan Ave Unit 704
- 1464 S Michigan Ave Unit 1108
- 1464 S Michigan Ave Unit 1401
- 1464 S Michigan Ave Unit 1008
- 1464 S Michigan Ave Unit 2309
- 1464 S Michigan Ave Unit 1404
- 1439 S Michigan Ave Unit 312
- 1439 S Michigan Ave Unit 103
- 1400 S Michigan Ave Unit 1003
- 1400 S Michigan Ave Unit 704
- 1400 S Michigan Ave Unit 1908
- 1400 S Michigan Ave Unit 1609
- 1525 S Michigan Ave Unit 405
- 1516 S Wabash Ave Unit 401
- 1503 S State St Unit 508
- 5 E 14th Place Unit 605
- 5 E 14th Place Unit 1506
- 5 E 14th Place Unit 806
- 1478 S Prairie Ave Unit E
- 1464 S Michigan Ave Unit 1904
- 1464 S Michigan Ave Unit 707
- 1464 S Michigan Ave Unit 2203
- 1464 S Michigan Ave Unit 703
- 1464 S Michigan Ave Unit 1507
- 1464 S Michigan Ave Unit 1901
- 1464 S Michigan Ave Unit 2007
- 1464 S Michigan Ave
- 1464 S Michigan Ave
- 1430 S Michigan Ave Unit 410
- 1507 S Michigan Ave Unit 3N
- 1450 S Wabash Ave
- 1400 S Michigan Ave Unit 2004
- 1400 S Michigan Ave Unit 1709
- 1400 S Michigan Ave Unit 2009
- 1411 S Michigan Ave Unit ID1024635P
- 1403 S Wabash Ave
- 1407 S Michigan Ave
- 1400 S Michigan Ave Unit 1409
- 1400 S Michigan Ave Unit 27G
