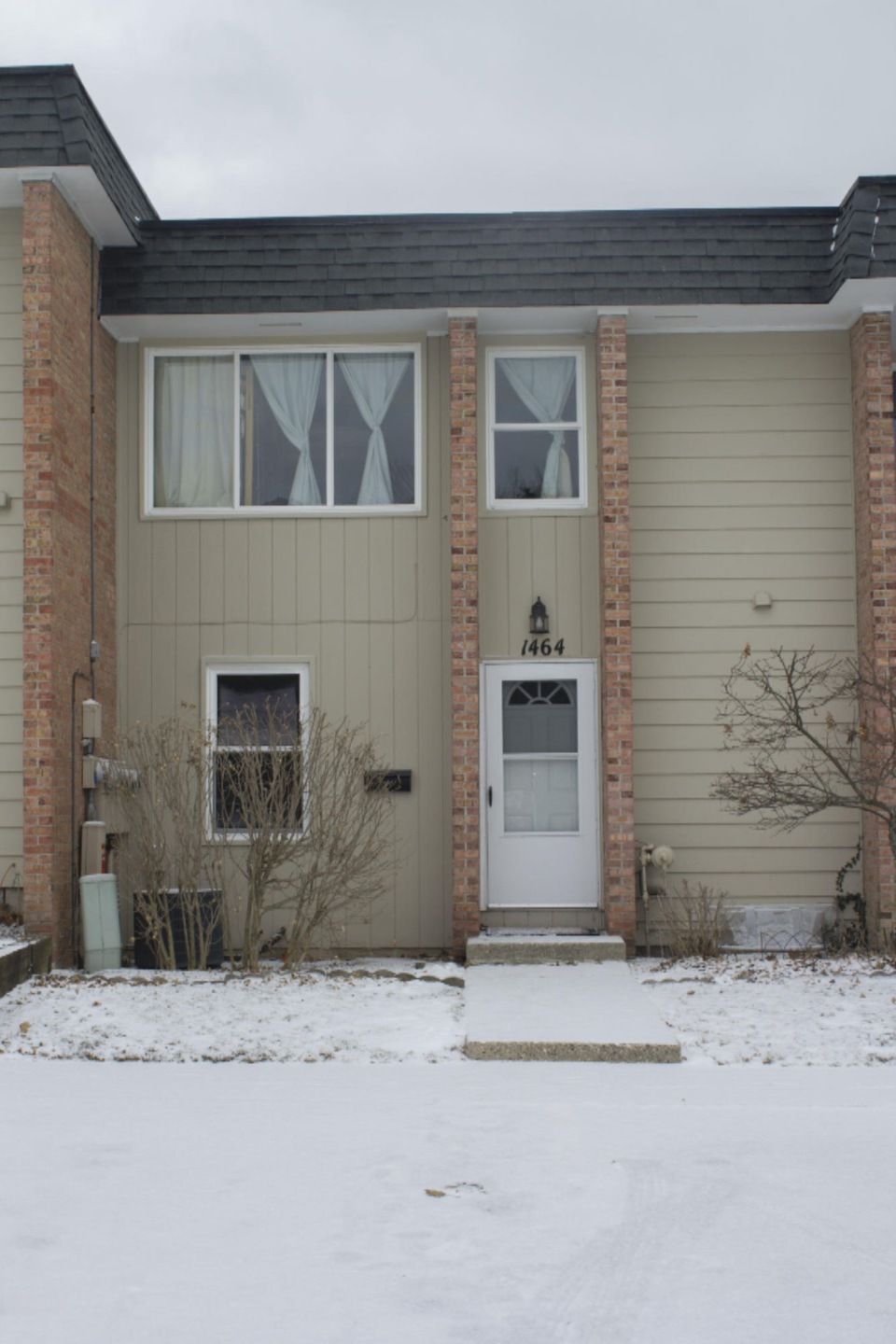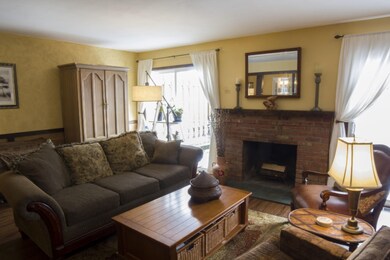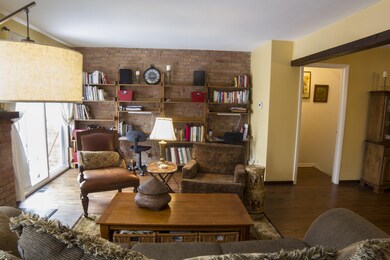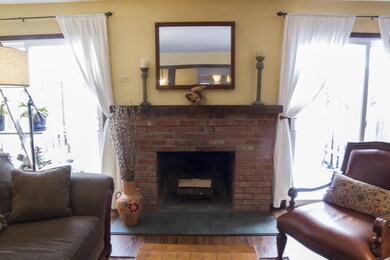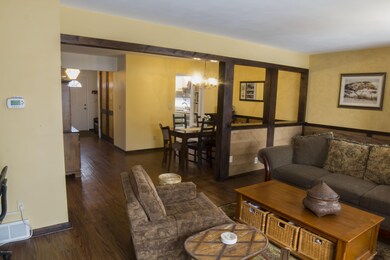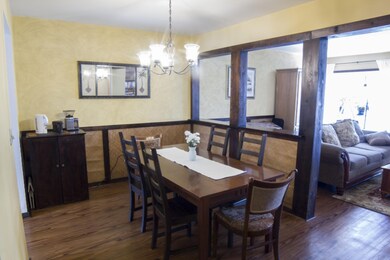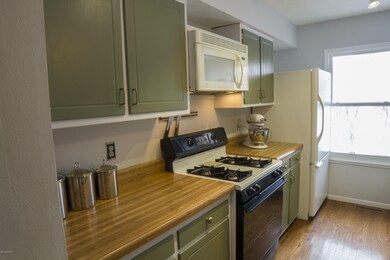
1464 S Saxony Dr SE Unit 48 Grand Rapids, MI 49508
Ken-O-Sha Park NeighborhoodHighlights
- Clubhouse
- Recreation Room
- Community Pool
- East Kentwood High School Rated A-
- Traditional Architecture
- Air Purifier
About This Home
As of October 2024Don't miss out on this cozy & very well maintained 3 bedroom, 2 bath condo. The main floor has a large living room w/ fireplace and a slider that walks out to a patio. The living room opens to the dining area which leads to the kitchen. There is also a full bathroom with shower on the main floor. Upstairs is a large master bedroom w/ lots of closet space (currently used as a kids bedroom with 2 beds), 2 more generous sized bedrooms & another full bath. Downstairs is a large rec room & a laundry area along with a work shop area. Windows and slider have been replaced. You'll love the size of the closets and storage space available. Association pool and clubhouse are available. Carport can be rented if desired and available. Pets are allowed (1 cat or 1 dog must be approved)
Last Agent to Sell the Property
Five Star Real Estate (Grandv) License #6501289731 Listed on: 03/01/2018

Property Details
Home Type
- Condominium
Est. Annual Taxes
- $834
Year Built
- Built in 1968
HOA Fees
- $245 Monthly HOA Fees
Home Design
- Traditional Architecture
- Brick Exterior Construction
- Vinyl Siding
Interior Spaces
- 1,996 Sq Ft Home
- 2-Story Property
- Ceiling Fan
- Wood Burning Fireplace
- Living Room with Fireplace
- Dining Area
- Recreation Room
- Basement Fills Entire Space Under The House
Kitchen
- Range
- Microwave
- Dishwasher
- Disposal
Bedrooms and Bathrooms
- 3 Bedrooms
- 2 Full Bathrooms
Laundry
- Dryer
- Washer
Utilities
- Forced Air Heating and Cooling System
- Heating System Uses Natural Gas
Additional Features
- Air Purifier
- Patio
- Private Entrance
Community Details
Overview
- Association fees include water, trash, snow removal, sewer, lawn/yard care
- $100 HOA Transfer Fee
- Saxony Village Condos
Amenities
- Clubhouse
Recreation
- Community Pool
Pet Policy
- Pets Allowed
Ownership History
Purchase Details
Home Financials for this Owner
Home Financials are based on the most recent Mortgage that was taken out on this home.Purchase Details
Home Financials for this Owner
Home Financials are based on the most recent Mortgage that was taken out on this home.Purchase Details
Home Financials for this Owner
Home Financials are based on the most recent Mortgage that was taken out on this home.Purchase Details
Purchase Details
Purchase Details
Similar Homes in Grand Rapids, MI
Home Values in the Area
Average Home Value in this Area
Purchase History
| Date | Type | Sale Price | Title Company |
|---|---|---|---|
| Warranty Deed | $220,000 | Grand Rapids Title | |
| Deed | $106,200 | -- | |
| Warranty Deed | $93,500 | Chicago Title Of Mi Inc | |
| Warranty Deed | $62,000 | -- | |
| Deed | $46,000 | -- | |
| Deed | $44,000 | -- |
Mortgage History
| Date | Status | Loan Amount | Loan Type |
|---|---|---|---|
| Open | $191,000 | New Conventional | |
| Previous Owner | $100,900 | New Conventional | |
| Previous Owner | -- | No Value Available | |
| Previous Owner | $66,750 | New Conventional | |
| Previous Owner | $88,500 | Purchase Money Mortgage |
Property History
| Date | Event | Price | Change | Sq Ft Price |
|---|---|---|---|---|
| 10/04/2024 10/04/24 | Sold | $220,000 | -2.2% | $98 / Sq Ft |
| 08/23/2024 08/23/24 | Pending | -- | -- | -- |
| 08/01/2024 08/01/24 | For Sale | $225,000 | +111.9% | $100 / Sq Ft |
| 04/05/2018 04/05/18 | Sold | $106,200 | +8.5% | $53 / Sq Ft |
| 03/03/2018 03/03/18 | Pending | -- | -- | -- |
| 03/01/2018 03/01/18 | For Sale | $97,900 | -- | $49 / Sq Ft |
Tax History Compared to Growth
Tax History
| Year | Tax Paid | Tax Assessment Tax Assessment Total Assessment is a certain percentage of the fair market value that is determined by local assessors to be the total taxable value of land and additions on the property. | Land | Improvement |
|---|---|---|---|---|
| 2025 | $1,597 | $102,300 | $0 | $0 |
| 2024 | $1,597 | $87,000 | $0 | $0 |
| 2023 | $1,530 | $77,300 | $0 | $0 |
| 2022 | $1,534 | $67,600 | $0 | $0 |
| 2021 | $1,511 | $61,700 | $0 | $0 |
| 2020 | $1,406 | $46,200 | $0 | $0 |
| 2019 | $855 | $40,600 | $0 | $0 |
| 2018 | $855 | $36,100 | $0 | $0 |
| 2017 | $834 | $26,900 | $0 | $0 |
| 2016 | $808 | $23,700 | $0 | $0 |
| 2015 | $780 | $23,700 | $0 | $0 |
| 2013 | -- | $22,400 | $0 | $0 |
Agents Affiliated with this Home
-
Kevin Barnes

Seller's Agent in 2024
Kevin Barnes
Keller Williams GR East
(616) 551-7538
1 in this area
54 Total Sales
-
Mickey Larson
M
Buyer's Agent in 2024
Mickey Larson
Bellabay Realty (North)
(616) 940-8200
1 in this area
62 Total Sales
-
Jake Walter
J
Seller's Agent in 2018
Jake Walter
Five Star Real Estate (Grandv)
(616) 889-4334
111 Total Sales
Map
Source: Southwestern Michigan Association of REALTORS®
MLS Number: 18007248
APN: 41-18-20-433-048
- 4330 Stuart Ave SE
- 1556 Belmar Dr SE
- 1229 44th St SE
- 4358 Plymouth Ave SE
- 1830 Weymouth Dr SE
- 1563 Amberly Dr SE
- 4512 Curwood Ave SE
- 1448 Meadowlane Dr SE
- 4513 Brooklyn Ave SE
- 3850 Kentridge Dr SE
- 1370 36th St SE
- 1500 Pickett St SE
- 1502 48th St SE
- 4481 Marshall Ave SE
- 3819 Ravinewood Cir SE
- 3435 Newcastle Dr SE
- 4690 Stauffer Ave SE
- 1882 Whistle Stop Dr SE
- 2060 N Cross Creek Ct SE
- 3912 Pemberton Dr SE Unit 45
