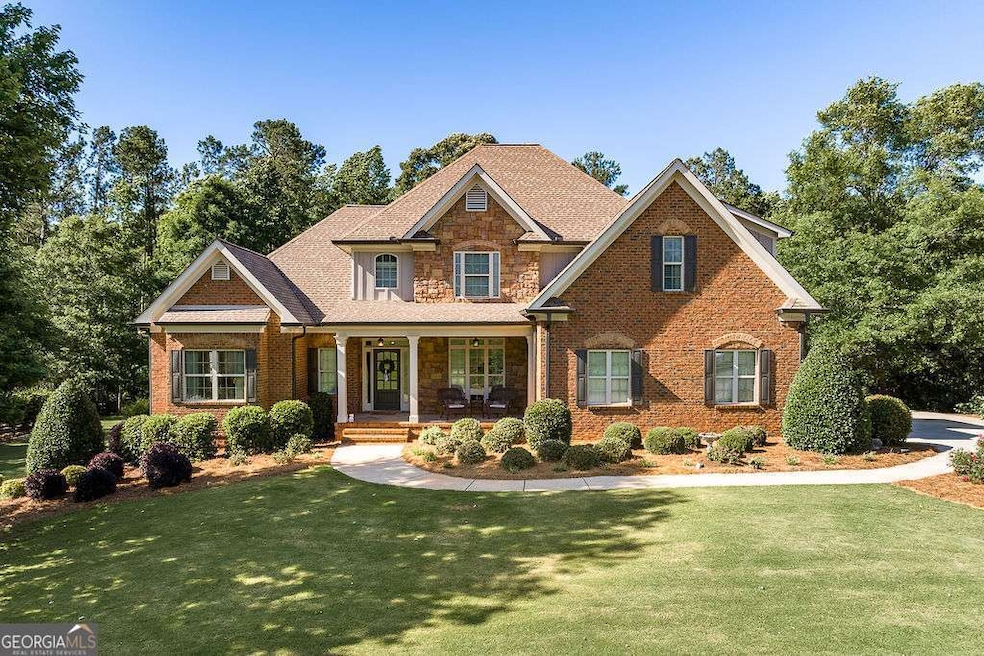Welcome to 1464 Shoal Creek Way, a spacious 3-level home in the desirable Boulder Springs community. This beautiful home offers 6 bedrooms, 5 bathrooms, and 5,596 heated square feet. The main level features a primary suite and a guest bedroom with bath, plus a formal dining room, sitting room, breakfast area, and a sitting area off the kitchen perfect for everyday living and entertaining. High ceilings throughout the main living areas enhance the homes open and airy feel, adding to its elegance and charm. Upstairs offers three bedrooms, including one with a private bath, plus a hall bath. The open landing overlooks the living room, adding natural light and architectural interest. The spacious basement includes a kitchen, bedroom, bathroom, living area, laundry, and unfinished space with HVAC. A walkway leads to a private exterior entrance, offering excellent potential for a guest suite or rental. This home is designed for both convenience and comfort, featuring a laundry chute, a Trex deck, and a screened porch that provides inviting spaces for relaxation and entertaining. A utility building offers additional storage or workspace. Situated in a prime location, this home offers easy access to shopping, dining and schools, making everyday errands and commuting a breeze. A rare opportunity for space, flexibility, and comfort in one of the areas most sought-after swim-tennis neighborhoods. Natural gas is a feature that is also available.

