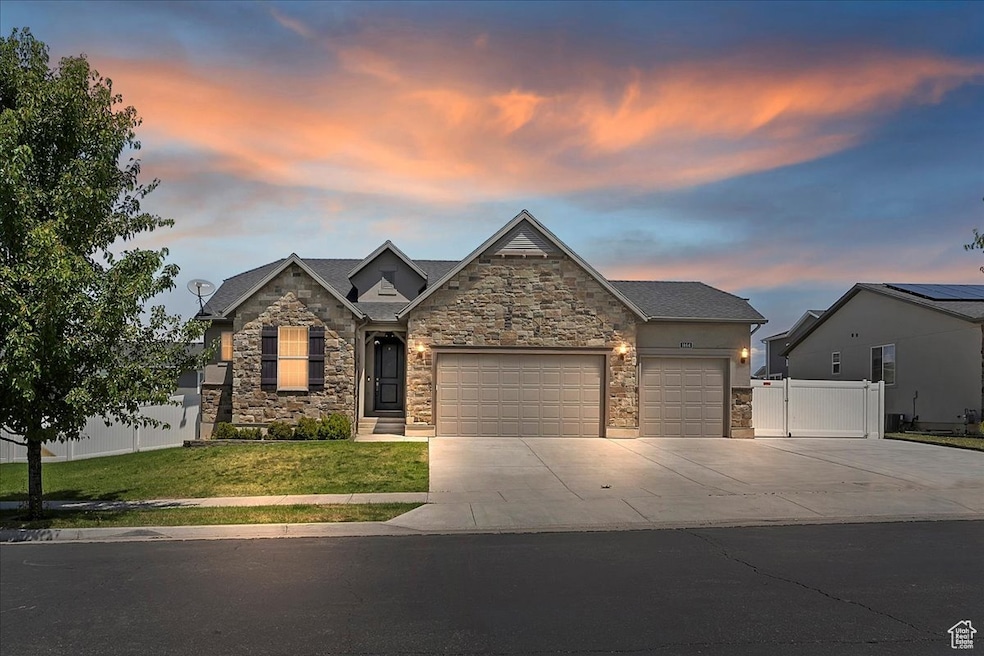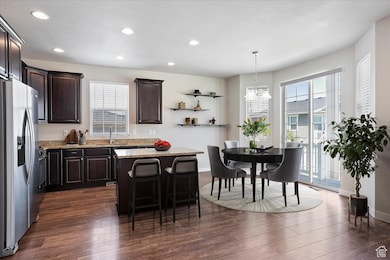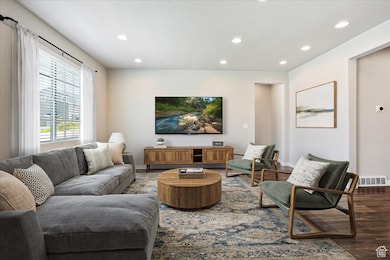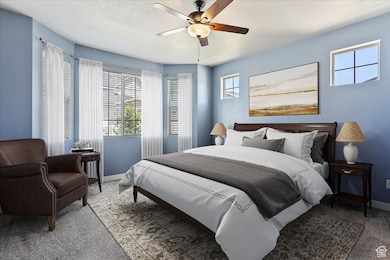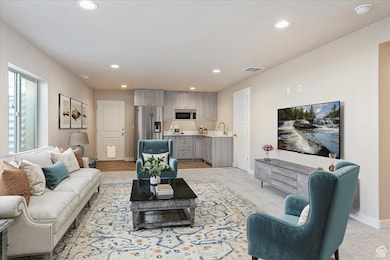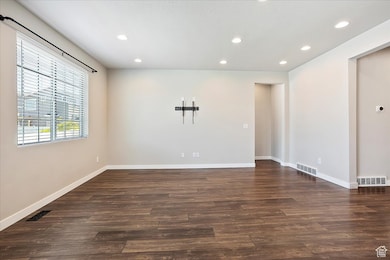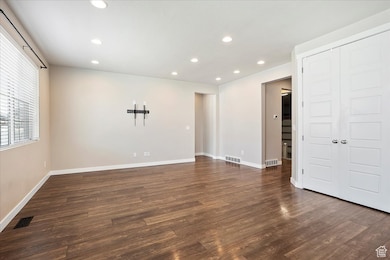
1464 W 650 S Syracuse, UT 84075
Estimated payment $3,710/month
Highlights
- RV or Boat Parking
- Rambler Architecture
- Granite Countertops
- Vaulted Ceiling
- Main Floor Primary Bedroom
- Community Pool
About This Home
Tucked in a quiet Syracuse neighborhood with a community pool, this home offers space, flexibility, and income potential. The fully finished basement (2023) includes a private ADU with its own entrance, two bedrooms, a full bath, and a large family room-ideal for tenants or extended family. Upstairs, you'll find a traditional layout with three additional bedrooms, and plenty of room to gather. The home features a 3-car garage plus large RV parking, making room for all your vehicles and gear. Whether you're looking to offset your mortgage or need space for guests, this setup is ready to work for you.
Listing Agent
Haley Soto
Windermere Real Estate (Layton Branch) License #8419971 Listed on: 06/26/2025
Home Details
Home Type
- Single Family
Est. Annual Taxes
- $3,233
Year Built
- Built in 2017
Lot Details
- 7,841 Sq Ft Lot
- Property is Fully Fenced
- Landscaped
- Property is zoned Single-Family
HOA Fees
- $45 Monthly HOA Fees
Parking
- 3 Car Attached Garage
- RV or Boat Parking
Home Design
- Rambler Architecture
- Stone Siding
- Stucco
Interior Spaces
- 2,808 Sq Ft Home
- 2-Story Property
- Vaulted Ceiling
- Double Pane Windows
- Blinds
- Sliding Doors
Kitchen
- Gas Range
- Free-Standing Range
- Microwave
- Granite Countertops
- Disposal
Flooring
- Carpet
- Laminate
- Tile
Bedrooms and Bathrooms
- 5 Bedrooms | 3 Main Level Bedrooms
- Primary Bedroom on Main
- Walk-In Closet
- 3 Full Bathrooms
- Bathtub With Separate Shower Stall
Laundry
- Dryer
- Washer
Basement
- Walk-Out Basement
- Basement Fills Entire Space Under The House
- Exterior Basement Entry
Schools
- Cook Elementary School
- Syracuse Middle School
- Syracuse High School
Utilities
- Forced Air Heating and Cooling System
- Natural Gas Connected
Additional Features
- Reclaimed Water Irrigation System
- Accessory Dwelling Unit (ADU)
Listing and Financial Details
- Assessor Parcel Number 12-855-0202
Community Details
Overview
- Monterey Est Ph 2 Subdivision
Recreation
- Community Playground
- Community Pool
Map
Home Values in the Area
Average Home Value in this Area
Tax History
| Year | Tax Paid | Tax Assessment Tax Assessment Total Assessment is a certain percentage of the fair market value that is determined by local assessors to be the total taxable value of land and additions on the property. | Land | Improvement |
|---|---|---|---|---|
| 2024 | $3,233 | $314,050 | $94,583 | $219,467 |
| 2023 | $3,028 | $536,000 | $132,047 | $403,953 |
| 2022 | $2,919 | $283,251 | $76,632 | $206,619 |
| 2021 | $2,710 | $407,000 | $112,730 | $294,270 |
| 2020 | $2,434 | $354,000 | $100,492 | $253,508 |
| 2019 | $2,347 | $337,000 | $95,433 | $241,567 |
| 2018 | $2,218 | $316,000 | $93,659 | $222,341 |
Property History
| Date | Event | Price | Change | Sq Ft Price |
|---|---|---|---|---|
| 06/26/2025 06/26/25 | For Sale | $615,000 | -- | $219 / Sq Ft |
Purchase History
| Date | Type | Sale Price | Title Company |
|---|---|---|---|
| Warranty Deed | -- | Hickman Land Title Company | |
| Deed | -- | Cottonwood Title | |
| Deed | -- | Cottonwood Title |
Mortgage History
| Date | Status | Loan Amount | Loan Type |
|---|---|---|---|
| Open | $494,000 | New Conventional | |
| Previous Owner | $6,028 | FHA | |
| Previous Owner | $308,606 | FHA |
Similar Homes in the area
Source: UtahRealEstate.com
MLS Number: 2094808
APN: 12-855-0202
- 956 S 1525 W Unit ID1250670P
- 1733 W 300 S
- 1097 S 1875 W Unit 1,200 sqft basement
- 1167 W 325 N
- 101 N 2000 W
- 1335 W 1625 S
- 1699 W 1700 S
- 204 N Rick Way
- 1283 W 1700 S
- 1444 W 570 N
- 128 E 350 S
- 461 W 180 N
- 831 W 1700 S
- 447 W 500 N
- 180 S State St
- 101 N Main St
- 684 W 800 N
- 444 S State St
- 360 W 1900 S
- 450 S State St
