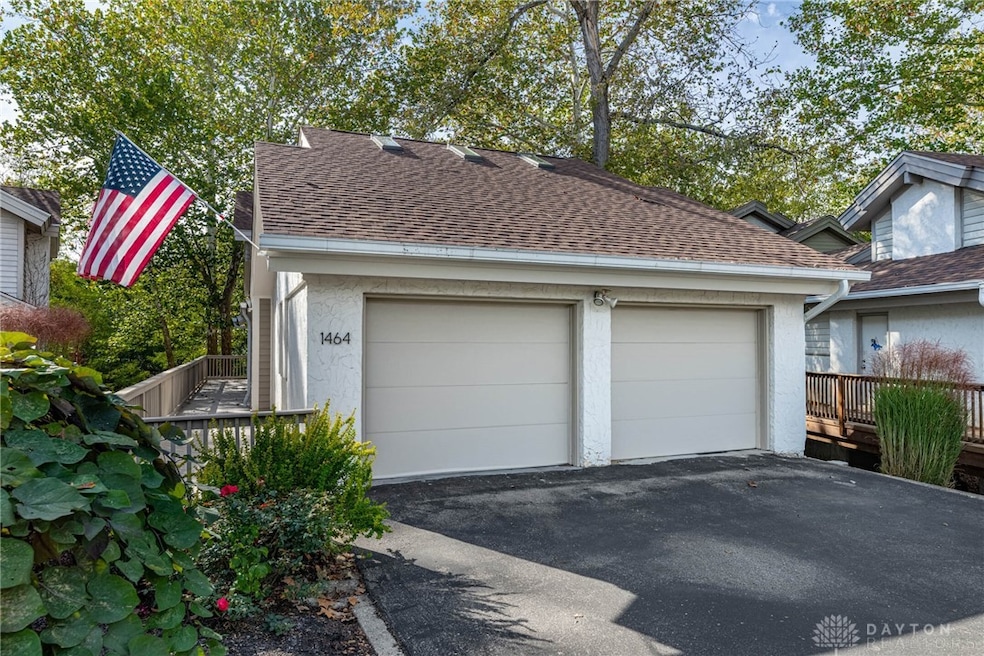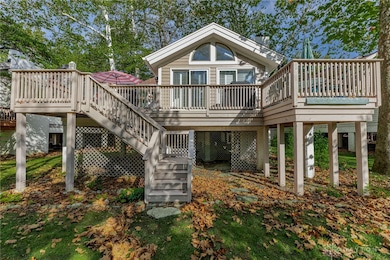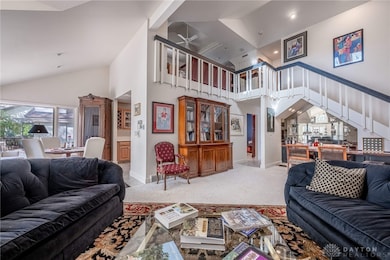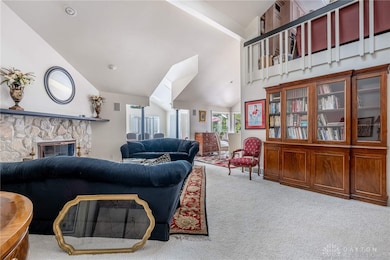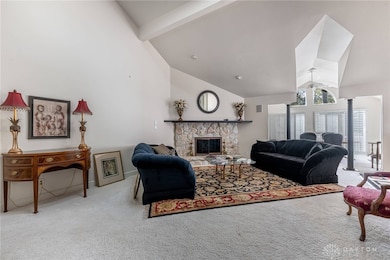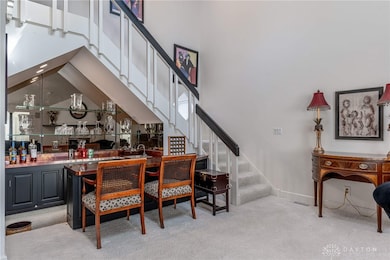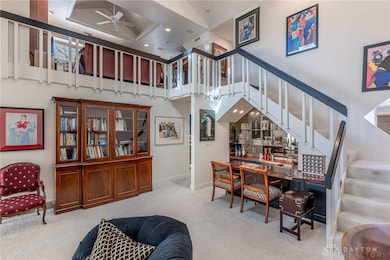1464 W Alex Bell Rd Dayton, OH 45459
Woodbourne-Hyde Park NeighborhoodEstimated payment $2,915/month
Highlights
- Deck
- Cathedral Ceiling
- Combination Kitchen and Living
- Primary Village North Rated A
- Hydromassage or Jetted Bathtub
- Solid Surface Countertops
About This Home
Nestled above Holes Creek in a quiet, wooded setting, this architecturally distinctive single family home offers over 3,000 sq ft of beautifully upgraded living space. Features soaring ceilings, oversized windows, and a seamless indoor-outdoor flow, perfect for both everyday living and entertaining. The open-concept main level includes a spacious great room with cathedral ceilings, a formal dining area, kitchen with custom cabinetry and solid-surface counters. The wraparound deck feels like a private treehouse, offering stunning views. The first-floor primary suite includes a walk-in closet and luxurious bath. Upstairs, you'll find a second en suite bedroom plus a third bonus room with a private staircase ideal for guests or a home office. Additional features: 2-car attached garage, HOA that covers lawn mowing, leaf removal, snow removal, salt, landscape maintenance, for a low monthly fee. Located in Washington Township near shopping, dining, and parks, this rare find offers natural beauty with modern comfort. Recent improvements: new roof with gutters, downspouts, and leaf guards in 2023, rebuilt deck 2023.
Listing Agent
Irongate Inc. Brokerage Phone: (937) 748-0000 License #0000438808 Listed on: 10/10/2025

Home Details
Home Type
- Single Family
Est. Annual Taxes
- $6,000
Year Built
- 1982
Lot Details
- 6,098 Sq Ft Lot
- Lot Dimensions are 142 x 60
HOA Fees
- $150 Monthly HOA Fees
Parking
- 2 Car Attached Garage
- Garage Door Opener
Home Design
- Frame Construction
- Stucco
Interior Spaces
- 3,014 Sq Ft Home
- 2-Story Property
- Wet Bar
- Bar
- Cathedral Ceiling
- Ceiling Fan
- Gas Fireplace
- Insulated Windows
- Combination Kitchen and Living
- Fire and Smoke Detector
Kitchen
- Built-In Oven
- Cooktop
- Microwave
- Dishwasher
- Solid Surface Countertops
- Disposal
Bedrooms and Bathrooms
- 2 Bedrooms
- Walk-In Closet
- Bathroom on Main Level
- Hydromassage or Jetted Bathtub
Outdoor Features
- Deck
Utilities
- Forced Air Heating and Cooling System
- Heating System Uses Natural Gas
- 220 Volts in Garage
- Gas Water Heater
- High Speed Internet
- Cable TV Available
Community Details
- Association fees include ground maintenance, snow removal
- Creekview Estates Subdivision
Listing and Financial Details
- Property Available on 10/9/25
- Assessor Parcel Number O67-28124-0004
Map
Home Values in the Area
Average Home Value in this Area
Tax History
| Year | Tax Paid | Tax Assessment Tax Assessment Total Assessment is a certain percentage of the fair market value that is determined by local assessors to be the total taxable value of land and additions on the property. | Land | Improvement |
|---|---|---|---|---|
| 2024 | $6,000 | $106,500 | $27,720 | $78,780 |
| 2023 | $6,000 | $106,500 | $27,720 | $78,780 |
| 2022 | $5,777 | $74,140 | $19,250 | $54,890 |
| 2021 | $5,793 | $74,140 | $19,250 | $54,890 |
| 2020 | $5,908 | $74,140 | $19,250 | $54,890 |
| 2019 | $6,864 | $78,660 | $19,250 | $59,410 |
| 2018 | $6,130 | $78,660 | $19,250 | $59,410 |
| 2017 | $6,064 | $78,660 | $19,250 | $59,410 |
| 2016 | $6,172 | $75,470 | $19,250 | $56,220 |
| 2015 | $6,073 | $75,470 | $19,250 | $56,220 |
| 2014 | $6,073 | $75,470 | $19,250 | $56,220 |
| 2012 | -- | $85,310 | $19,250 | $66,060 |
Property History
| Date | Event | Price | List to Sale | Price per Sq Ft |
|---|---|---|---|---|
| 11/16/2025 11/16/25 | Price Changed | $430,000 | -2.3% | $143 / Sq Ft |
| 10/26/2025 10/26/25 | Price Changed | $440,000 | -2.2% | $146 / Sq Ft |
| 10/10/2025 10/10/25 | For Sale | $450,000 | -- | $149 / Sq Ft |
Purchase History
| Date | Type | Sale Price | Title Company |
|---|---|---|---|
| Fiduciary Deed | $275,000 | Fidelity National Title | |
| Certificate Of Transfer | $3,000 | None Available | |
| Warranty Deed | $273,100 | Attorney | |
| Warranty Deed | $275,000 | None Available | |
| Interfamily Deed Transfer | -- | -- | |
| Warranty Deed | $265,000 | -- |
Mortgage History
| Date | Status | Loan Amount | Loan Type |
|---|---|---|---|
| Previous Owner | $55,000 | Credit Line Revolving | |
| Previous Owner | $220,000 | Fannie Mae Freddie Mac |
Source: Dayton REALTORS®
MLS Number: 945558
APN: O67-28124-0004
- 6524 Halberd Ct
- 6121 Old Spanish Trail
- 6630 Carinthia Dr
- 6106 Old Spanish Trail
- 901 Olde Sterling Way
- 950 Olde Sterling Way
- 1931 Alda Ct
- 2132 Sycamore Hills Dr
- 1770 W Rahn Rd
- 6013 Gothic Place
- 1553 Roamont Dr
- 5920 Mad River Rd
- 2216 Tyrol Trail
- 6297 Karlsridge Dr
- 5548 Laureldale Rd
- 5819 Wilcke Way
- 2592 Vienna Estates Dr
- 447 Greensboro Dr
- 6864 Rose Glen Dr
- 6867 Rose Glen Dr
- 1962 W Alex Bell Rd
- 2058 Penbrooke Trail
- 2650 Loris Dr
- 2824 Pinegrove Dr
- 2375 Eagle Ridge Dr
- 7605 Washington Village Dr
- 3067 Umberoak Dr
- 7630 Mad River Rd
- 7967 Washington Park Dr
- 7477 Shady Water Ln
- 2800 Bellsburg Dr
- 5251 Mallet Club Dr
- 2686 Cobble Cir
- 7767 Betsy Ross Cir
- 7851 Lois Cir
- 2686 Cobble Cir
- 5480 Dovetree Blvd
- 1031 Cambridge Station Rd
- 1551 Causeway Dr
- 7681 Brams Hill Dr
