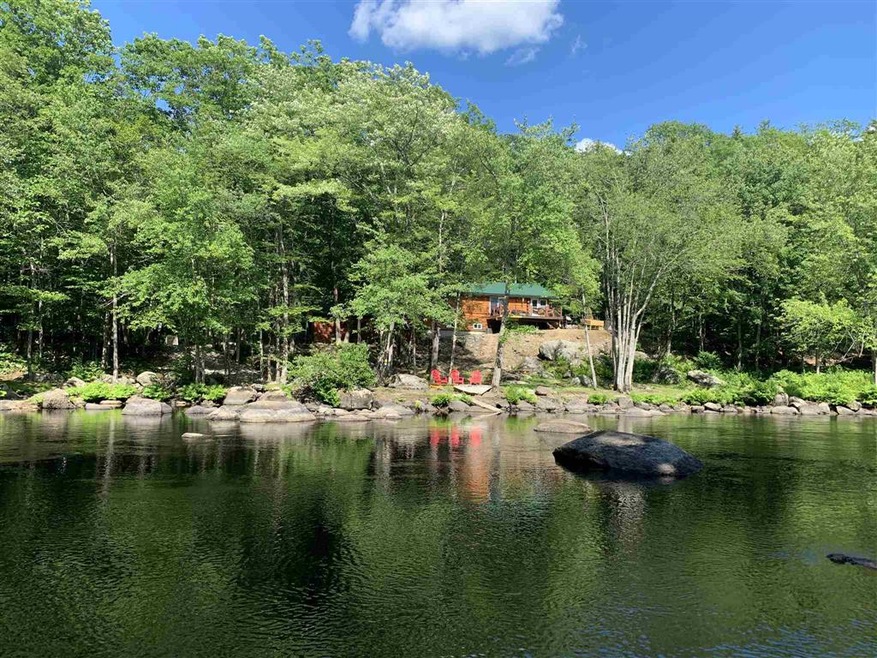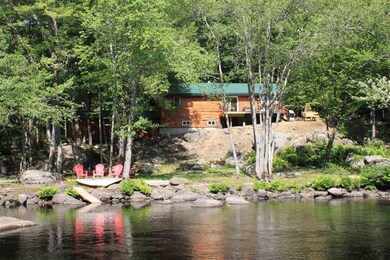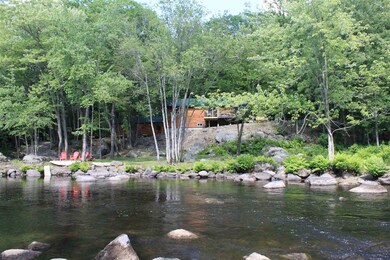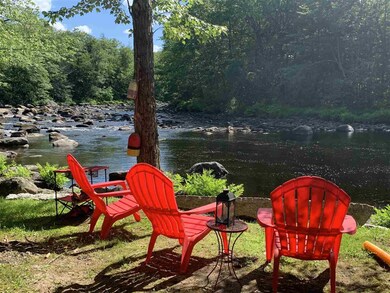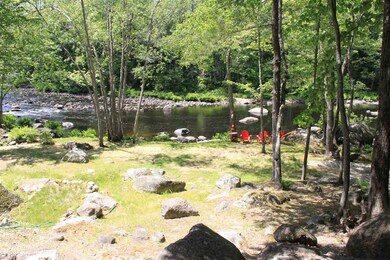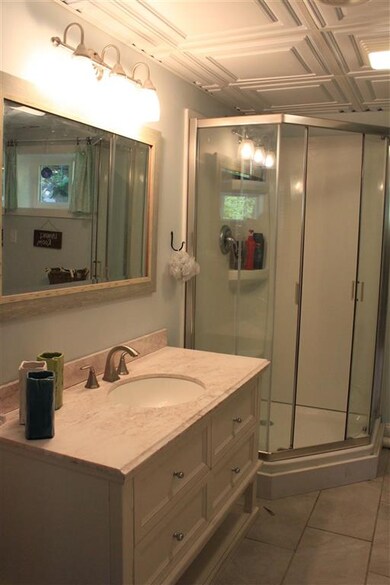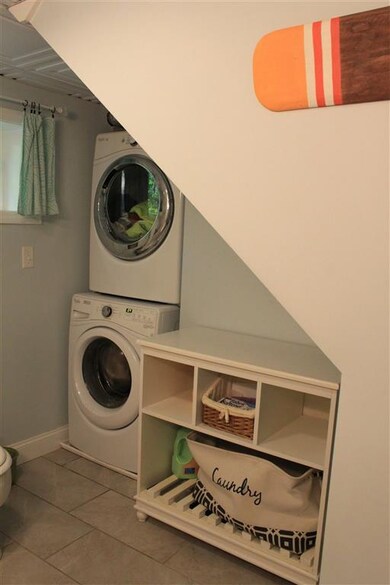
1464 Western Ave Henniker, NH 03242
Highlights
- Deeded Waterfront Access Rights
- Ski Accessible
- Deck
- 717 Feet of Waterfront
- Waterfall on Lot
- Secluded Lot
About This Home
As of July 2020Sitting on the deck or in the back yard and watching/hearing the river and its inhabitants is amazing. Listening to the flow of it all year long is whimsical. The stars are brilliant from the deck. There is a resident bald eagle and gorgeous heron.
Last Agent to Sell the Property
Atherton Real Estate Group, LLC License #069353 Listed on: 06/20/2020
Home Details
Home Type
- Single Family
Est. Annual Taxes
- $6,574
Year Built
- Built in 1978
Lot Details
- 1.7 Acre Lot
- 717 Feet of Waterfront
- River Front
- Secluded Lot
- Lot Sloped Up
- Garden
Parking
- 1 Car Direct Access Garage
- Dirt Driveway
Home Design
- Log Cabin
- Concrete Foundation
- Metal Roof
Interior Spaces
- 2-Story Property
- Woodwork
- Cathedral Ceiling
- Ceiling Fan
- Double Pane Windows
- Window Screens
- Dining Area
- Water Views
- Attic
Kitchen
- Stove
- Gas Range
- Microwave
- ENERGY STAR Qualified Dishwasher
Flooring
- Wood
- Tile
Bedrooms and Bathrooms
- 2 Bedrooms
Laundry
- Dryer
- Washer
Finished Basement
- Heated Basement
- Walk-Out Basement
- Connecting Stairway
- Interior and Exterior Basement Entry
- Laundry in Basement
- Natural lighting in basement
Home Security
- Carbon Monoxide Detectors
- Fire and Smoke Detector
Accessible Home Design
- Doors are 32 inches wide or more
- Hard or Low Nap Flooring
Outdoor Features
- Deeded Waterfront Access Rights
- Nearby Water Access
- River Nearby
- Deck
- Enclosed Patio or Porch
- Waterfall on Lot
Schools
- Henniker Community Elementary And Middle School
- John Stark Regional High Sch
Utilities
- Air Conditioning
- Dehumidifier
- Forced Air Heating System
- Hot Water Heating System
- Heating System Uses Gas
- Programmable Thermostat
- 220 Volts
- Propane
- Dug Well
- Electric Water Heater
- Septic Tank
- Private Sewer
- Sewer Holding Tank
- Leach Field
- High Speed Internet
- Phone Available
- Satellite Dish
Community Details
- Hiking Trails
- Trails
- Ski Accessible
Listing and Financial Details
- Exclusions: Bar in basement.
- Tax Lot 763
Ownership History
Purchase Details
Home Financials for this Owner
Home Financials are based on the most recent Mortgage that was taken out on this home.Purchase Details
Home Financials for this Owner
Home Financials are based on the most recent Mortgage that was taken out on this home.Similar Homes in Henniker, NH
Home Values in the Area
Average Home Value in this Area
Purchase History
| Date | Type | Sale Price | Title Company |
|---|---|---|---|
| Warranty Deed | $208,900 | -- | |
| Warranty Deed | $208,900 | -- | |
| Deed | $200,000 | -- | |
| Deed | $200,000 | -- |
Mortgage History
| Date | Status | Loan Amount | Loan Type |
|---|---|---|---|
| Open | $167,000 | Stand Alone Refi Refinance Of Original Loan | |
| Closed | $167,000 | New Conventional | |
| Previous Owner | $150,000 | Purchase Money Mortgage |
Property History
| Date | Event | Price | Change | Sq Ft Price |
|---|---|---|---|---|
| 07/28/2020 07/28/20 | Sold | $350,000 | +3.2% | $331 / Sq Ft |
| 06/23/2020 06/23/20 | Pending | -- | -- | -- |
| 06/20/2020 06/20/20 | For Sale | $339,000 | +62.2% | $321 / Sq Ft |
| 11/17/2014 11/17/14 | Sold | $209,000 | -1.4% | $242 / Sq Ft |
| 10/21/2014 10/21/14 | Pending | -- | -- | -- |
| 10/07/2014 10/07/14 | For Sale | $212,000 | -- | $245 / Sq Ft |
Tax History Compared to Growth
Tax History
| Year | Tax Paid | Tax Assessment Tax Assessment Total Assessment is a certain percentage of the fair market value that is determined by local assessors to be the total taxable value of land and additions on the property. | Land | Improvement |
|---|---|---|---|---|
| 2024 | $10,265 | $429,500 | $178,400 | $251,100 |
| 2023 | $9,543 | $426,400 | $178,400 | $248,000 |
| 2022 | $9,269 | $432,300 | $184,300 | $248,000 |
| 2021 | $6,613 | $203,100 | $98,200 | $104,900 |
| 2020 | $6,346 | $203,121 | $98,221 | $104,900 |
| 2019 | $6,251 | $176,875 | $104,275 | $72,600 |
| 2018 | $5,959 | $176,875 | $104,275 | $72,600 |
| 2017 | $6,003 | $176,875 | $104,275 | $72,600 |
| 2016 | $5,895 | $176,875 | $104,275 | $72,600 |
| 2015 | $5,566 | $176,875 | $104,275 | $72,600 |
| 2014 | $5,297 | $172,650 | $108,150 | $64,500 |
Agents Affiliated with this Home
-
John Prieto

Seller's Agent in 2020
John Prieto
Atherton Real Estate Group, LLC
(603) 305-6073
5 in this area
35 Total Sales
-
Mary-Ellen Berg

Buyer's Agent in 2020
Mary-Ellen Berg
Keller Williams Realty-Metropolitan
(603) 566-4219
102 Total Sales
-
P
Seller's Agent in 2014
Patricia Hewitt
BHHS Verani Concord
-
J
Buyer's Agent in 2014
Julie Brown
Atherton Real Estate Group, LLC
Map
Source: PrimeMLS
MLS Number: 4812081
APN: HENN-000001-000000-000763-C000000
- 149 Bear Hill Rd
- 7-351-B Patterson Hill Rd
- 843 Western Ave
- 173 Patterson Hill Rd
- 0 Kings Row Unit 4855040
- 0 Bobolink Ln Unit 4858469
- 0 Dawn St Unit 4854584
- 19 Boulder Pass
- 38 Contoocook Falls Rd
- 0 Midnight Walk Unit 4914126
- 19 Old Mill Farm Rd
- 99 Depot Hill Rd
- 11 Hillside St
- 9 Hillside St
- 0 Spring St Unit 4855470
- 0 Spring St Unit 4855319
- 23 Emerald Dr
- 33 Moccasin Trail
- 32 Spring St
- 0 Raccoon Alley Unit 4855473
