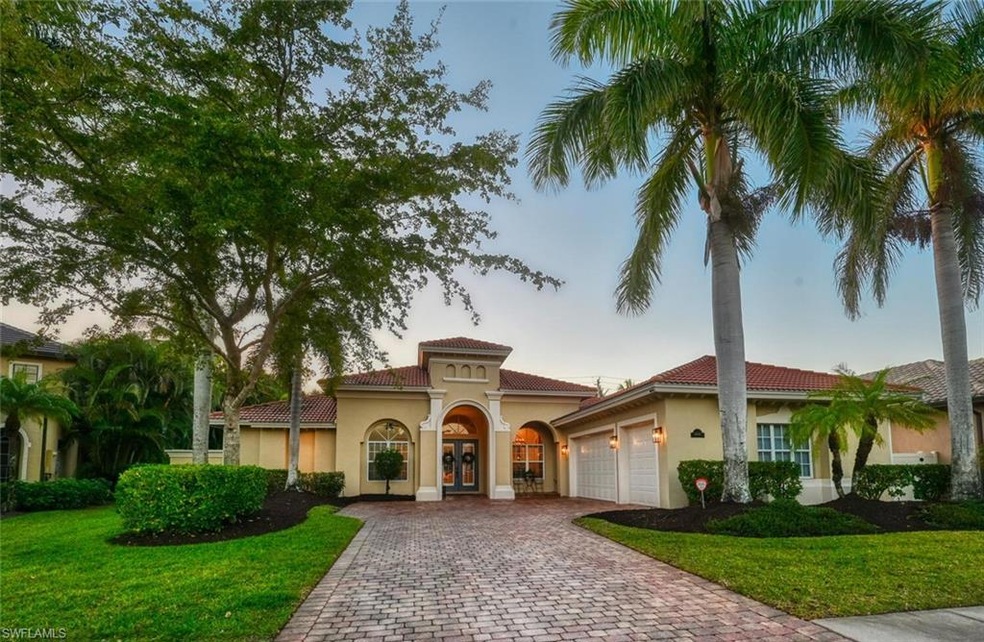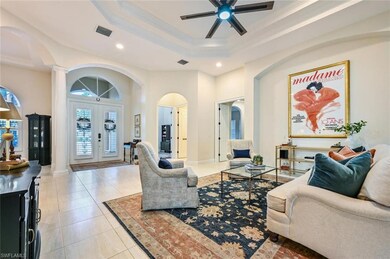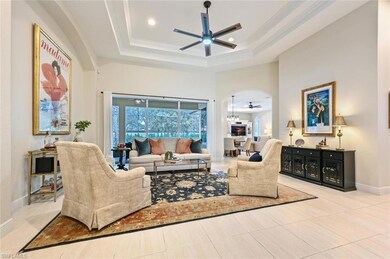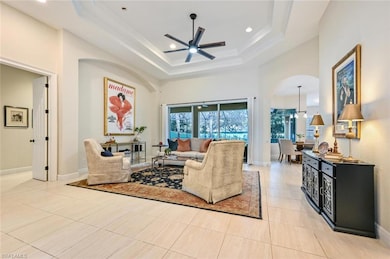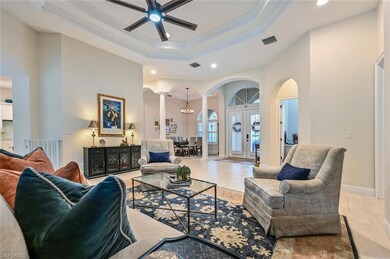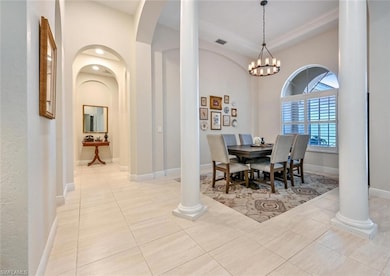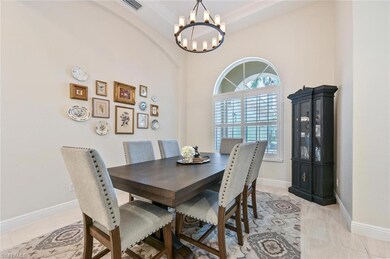
14640 Beaufort Cir Naples, FL 34119
Arrowhead-Island Walk NeighborhoodEstimated Value: $998,000 - $1,183,000
Highlights
- Concrete Pool
- Fruit Trees
- Vaulted Ceiling
- Laurel Oak Elementary School Rated A
- Clubhouse
- Jetted Tub in Primary Bathroom
About This Home
As of April 2023Gorgeous estate residence located in INDIGO PRESERVE. Prime location on a great street - Beaufort can’t be beat! Built by renowned builder DeAngelis Diamond, this single-level home has 4 bedrooms, separate den and 4 bathrooms allowing flexible living for family and guests. This floor plan offers a unique separation of bedrooms - MUST see to appreciate. The remodeled kitchen is a cook’s dream. Quartz counters, new appliances, induction cooktop and a great working island. Kitchen bar seating area opens into the large family room with views of the private outdoor area. The screened lanai, sparkling pool, oversized fenced-in backyard, along with an outdoor paver seating area, is perfect for large gatherings or intimate get-togethers! THREE car garage, big laundry room, light and bright home recently painted, plantation shutters and blinds on windows and doors, custom closet built-ins and drawers. Indigo Lakes is pet friendly and has low HOA fees. The right home, on the right street, in the right location...near restaurants, stores and A+ Schools. Furniture Negotiable.
Last Agent to Sell the Property
Coldwell Banker Realty License #NAPLES-082424316 Listed on: 02/03/2023

Home Details
Home Type
- Single Family
Est. Annual Taxes
- $9,697
Year Built
- Built in 2005
Lot Details
- 0.32 Acre Lot
- Lot Dimensions: 88
- West Facing Home
- Gated Home
- Sprinkler System
- Fruit Trees
HOA Fees
- $225 Monthly HOA Fees
Parking
- 3 Car Attached Garage
- Automatic Garage Door Opener
- Deeded Parking
Home Design
- Concrete Block With Brick
- Stucco
- Tile
Interior Spaces
- 3,179 Sq Ft Home
- 1-Story Property
- Tray Ceiling
- Vaulted Ceiling
- Ceiling Fan
- Shutters
- Single Hung Windows
- Sliding Windows
- Formal Dining Room
- Den
- Screened Porch
Kitchen
- Breakfast Bar
- Microwave
- Dishwasher
- Kitchen Island
- Disposal
Flooring
- Carpet
- Tile
Bedrooms and Bathrooms
- 4 Bedrooms
- Split Bedroom Floorplan
- Jetted Tub in Primary Bathroom
- Bathtub With Separate Shower Stall
Laundry
- Laundry Room
- Dryer
- Washer
Home Security
- Security System Owned
- Fire and Smoke Detector
Pool
- Concrete Pool
- In Ground Pool
- Pool Equipment Stays
Schools
- Laurel Oak Elementary School
- Oakridge Middle School
- Gulf Coast High School
Utilities
- Central Heating and Cooling System
- Underground Utilities
- Cable TV Available
Listing and Financial Details
- Assessor Parcel Number 51960000403
Community Details
Overview
- $1,000 Secondary HOA Transfer Fee
- Indigo Lakes Community
Recreation
- Tennis Courts
- Community Basketball Court
- Community Playground
- Exercise Course
- Community Pool
- Park
Additional Features
- Clubhouse
- Phone Entry
Ownership History
Purchase Details
Home Financials for this Owner
Home Financials are based on the most recent Mortgage that was taken out on this home.Purchase Details
Purchase Details
Home Financials for this Owner
Home Financials are based on the most recent Mortgage that was taken out on this home.Purchase Details
Home Financials for this Owner
Home Financials are based on the most recent Mortgage that was taken out on this home.Purchase Details
Home Financials for this Owner
Home Financials are based on the most recent Mortgage that was taken out on this home.Purchase Details
Purchase Details
Similar Homes in Naples, FL
Home Values in the Area
Average Home Value in this Area
Purchase History
| Date | Buyer | Sale Price | Title Company |
|---|---|---|---|
| Gotham Timothy A | $1,172,500 | None Listed On Document | |
| Bowling Lance A | -- | -- | |
| Bowling Lance A | $945,000 | Accommodation | |
| Adevai Joseph | $650,000 | Attorney | |
| Sugrue Seana | $540,000 | Attorney | |
| Sugrue Michael | $537,256 | Naples Title | |
| Deangelis Diamond Construction Inc | $90,000 | Naples Title |
Mortgage History
| Date | Status | Borrower | Loan Amount |
|---|---|---|---|
| Open | Gotham Timothy A | $1,010,577 | |
| Previous Owner | Bowling Lance A | $756,000 | |
| Previous Owner | Adevai Joseph | $510,000 | |
| Previous Owner | Sugrue Seana | $330,000 | |
| Previous Owner | Sugrue Michael | $265,000 |
Property History
| Date | Event | Price | Change | Sq Ft Price |
|---|---|---|---|---|
| 04/05/2023 04/05/23 | Sold | $1,172,500 | -1.9% | $369 / Sq Ft |
| 02/07/2023 02/07/23 | Pending | -- | -- | -- |
| 02/03/2023 02/03/23 | For Sale | $1,195,000 | +26.5% | $376 / Sq Ft |
| 08/17/2021 08/17/21 | Sold | $945,000 | 0.0% | $297 / Sq Ft |
| 07/21/2021 07/21/21 | Pending | -- | -- | -- |
| 06/22/2021 06/22/21 | For Sale | $945,000 | +45.4% | $297 / Sq Ft |
| 12/08/2020 12/08/20 | Sold | $650,000 | -7.0% | $204 / Sq Ft |
| 10/25/2020 10/25/20 | Pending | -- | -- | -- |
| 09/30/2020 09/30/20 | For Sale | $699,000 | +29.4% | $220 / Sq Ft |
| 04/11/2019 04/11/19 | Sold | $540,000 | -1.6% | $170 / Sq Ft |
| 03/21/2019 03/21/19 | Pending | -- | -- | -- |
| 03/09/2019 03/09/19 | For Sale | $549,000 | -- | $173 / Sq Ft |
Tax History Compared to Growth
Tax History
| Year | Tax Paid | Tax Assessment Tax Assessment Total Assessment is a certain percentage of the fair market value that is determined by local assessors to be the total taxable value of land and additions on the property. | Land | Improvement |
|---|---|---|---|---|
| 2023 | $8,240 | $814,477 | $229,561 | $584,916 |
| 2022 | $9,697 | $863,407 | $241,039 | $622,368 |
| 2021 | $6,140 | $517,914 | $43,947 | $473,967 |
| 2020 | $5,788 | $492,205 | $35,157 | $457,048 |
| 2019 | $4,622 | $425,562 | $0 | $0 |
| 2018 | $4,520 | $417,627 | $0 | $0 |
| 2017 | $4,450 | $409,037 | $0 | $0 |
| 2016 | $4,355 | $400,624 | $0 | $0 |
| 2015 | $4,386 | $397,839 | $0 | $0 |
| 2014 | $4,389 | $344,682 | $0 | $0 |
Agents Affiliated with this Home
-
Cyndi Myers

Seller's Agent in 2023
Cyndi Myers
Coldwell Banker Realty
(630) 935-2856
2 in this area
17 Total Sales
-
Sam Wells

Seller Co-Listing Agent in 2023
Sam Wells
Coldwell Banker Realty
(239) 404-4889
4 in this area
111 Total Sales
-
Mindy Sylvester

Buyer's Agent in 2023
Mindy Sylvester
Realty One Group MVP
(239) 784-4868
3 in this area
204 Total Sales
-
Ben Maltese

Seller's Agent in 2021
Ben Maltese
Gulf Coast International Prop
(239) 434-2558
2 in this area
39 Total Sales
-
Ashlei Mikitaroff

Seller's Agent in 2020
Ashlei Mikitaroff
Downing Frye Realty Inc.
(239) 298-0177
2 in this area
22 Total Sales
-
Kevin Bundy

Seller's Agent in 2019
Kevin Bundy
Compass Real Estate
(239) 272-9988
1 in this area
39 Total Sales
Map
Source: Naples Area Board of REALTORS®
MLS Number: 223006116
APN: 51960000403
- 4221 Saint George Ln
- 4195 Saint George Ln
- 4296 Redonda Ln
- 14696 Indigo Lakes Cir
- 4255 Redonda Ln
- 4711 Abaca Cir
- 1834 Morning Sun Ln Unit C-39
- 1790 Morning Sun Ln Unit C50
- 4723 Abaca Cir
- 1862 Morning Sun Ln Unit C-32
- 4048 Trinidad Way
- 14751 Indigo Lakes Cir
- 14499 Jekyll Island Ct
- 4764 Formosa Dr
- 1705 Morning Sun Ln
- 14790 Fripp Island Ct
- 14640 Beaufort Cir
- 14636 Beaufort Cir
- 14644 Beaufort Cir
- 14632 Beaufort Cir
- 14648 Beaufort Cir
- 4137 Tabago Ln
- 14652 Beaufort Cir
- 14633 Beaufort Cir
- 14628 Beaufort Cir
- 4236 Saint George Ln
- 4133 Tabago Ln
- 14657 Beaufort Cir
- 14629 Beaufort Cir
- 4232 Saint George Ln
- 14656 Beaufort Cir
- 4129 Tabago Ln
- 14624 Beaufort Cir
- 4226 Saint George Ln
- 14661 Beaufort Cir
- 4125 Tabago Ln
