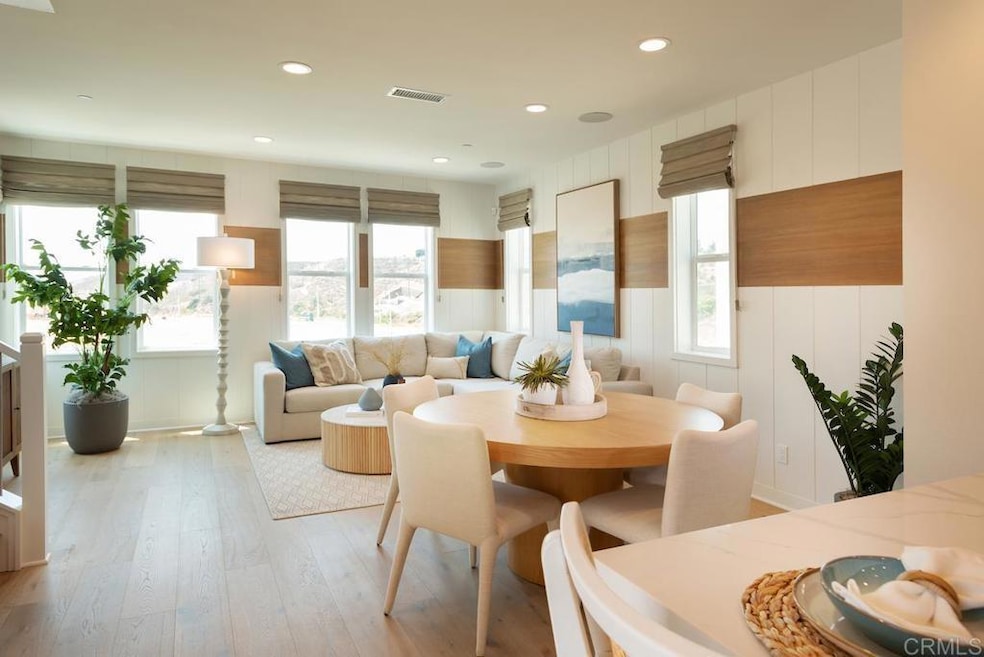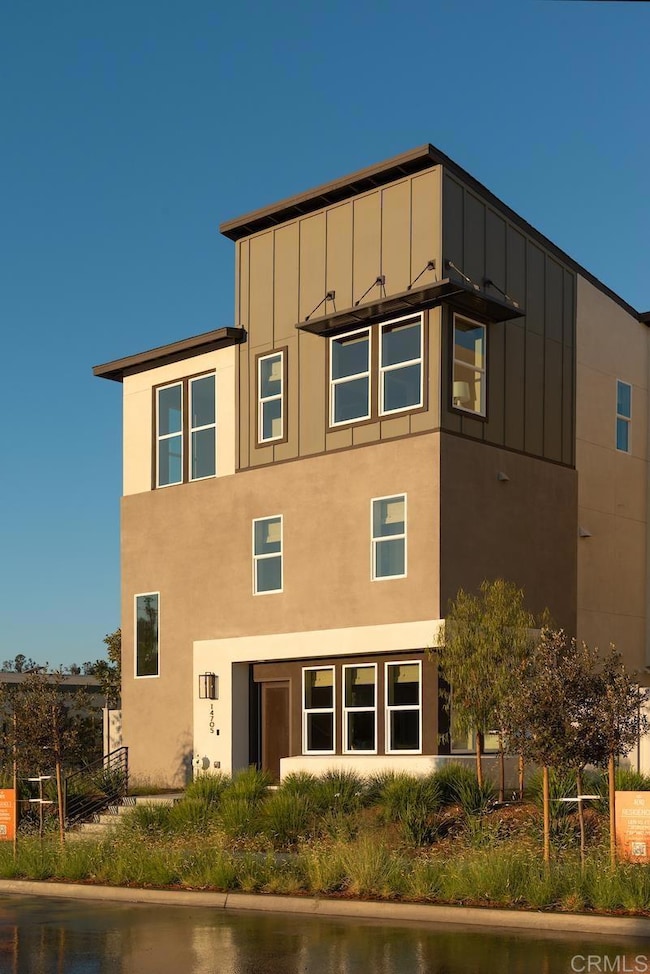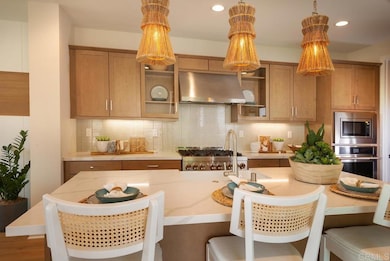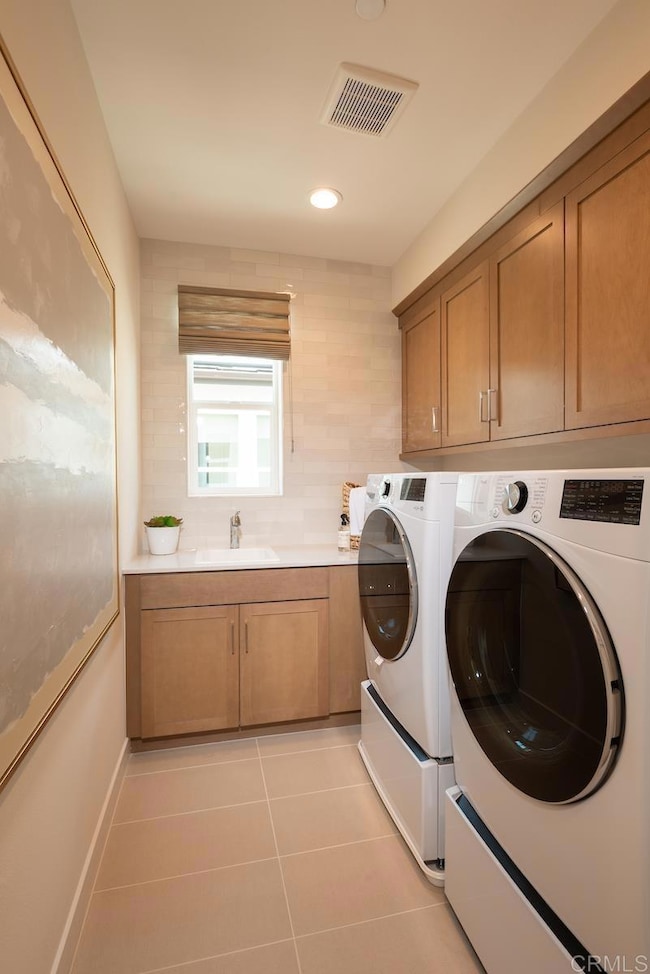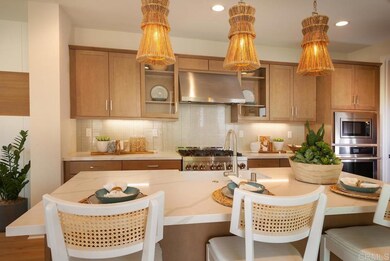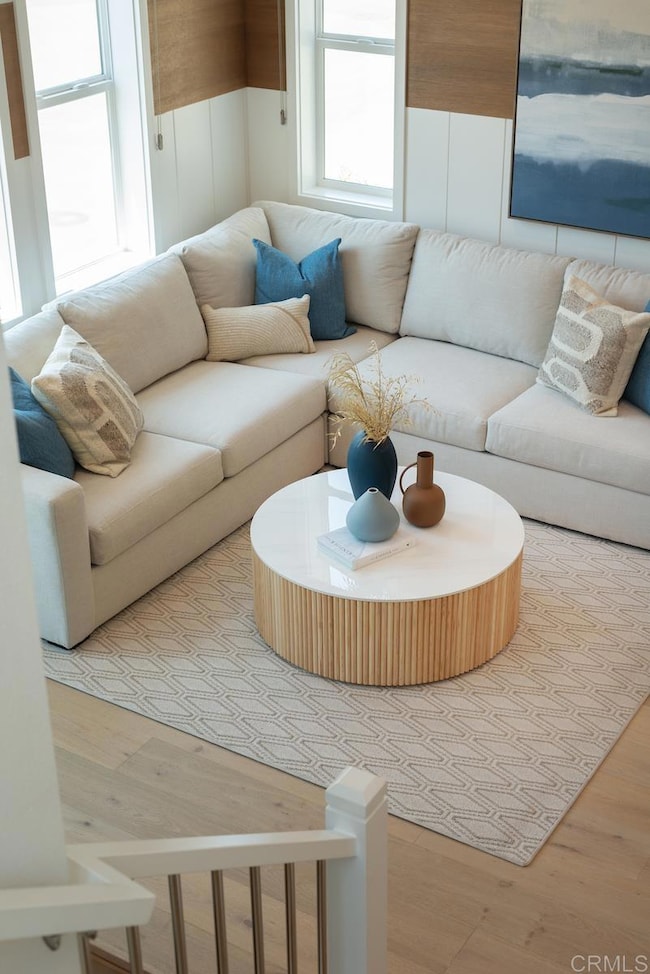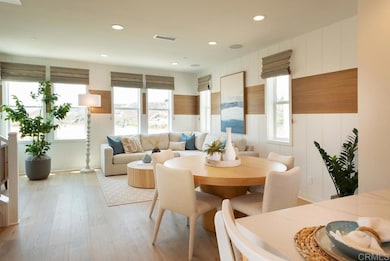14641 Dunleer Way San Diego, CA 92126
Mira Mesa NeighborhoodEstimated payment $8,336/month
Highlights
- Fitness Center
- New Construction
- View of Hills
- Jonas Salk Elementary School Rated A
- Heated Pool
- Clubhouse
About This Home
This beautifully designed brand new construction by Cal West home is the coveted Plan 2 model, which is s a tri-level boasting a flexible layout including a full bedroom and bath on the ground level, an office on the middle floor, and soaring 9-foot ceilings throughout. This home offers 3 bedrooms and 3.5 baths with an attached 2-car garage. The side yard is perfect for family barbeques or gardening. The home features designer-selected interior finishes, quartz countertops, and oversized windows that flood the space with natural light. The spacious kitchen has a large island, walk-in pantry and ample cabinetry, seamlessly connecting to an oversized deck-perfect for indoor-outdoor entertaining with an effortless flow. The third floor has the primary and secondary bedroom and a large laundry room complete with sink and plenty of storage space. Buyers still have the opportunity to select their own flooring. Residents of 3 Roots receive membership to the state-of-the-art Fit and Rec Center, complete with a beach entry family pool with cabanas, spa, sauna and lap pool. There are 8 miles of scenic trails, 38 acres of curated parks within the community. The experience of living in this vibrant community is perfect for those seeking a balance of comfort and active lifestyle with minimal maintenance. Don't miss this opportunity. Home is ready to move in August. Photos are artist renderings and for representational purposes only.
Listing Agent
California West Realty Brokerage Email: dfontana@calwestliving.com License #01035451 Listed on: 06/28/2025
Open House Schedule
-
Sunday, November 16, 202511:00 am to 3:00 pm11/16/2025 11:00:00 AM +00:0011/16/2025 3:00:00 PM +00:00Add to Calendar
Home Details
Home Type
- Single Family
Year Built
- Built in 2025 | New Construction
Lot Details
- 618 Sq Ft Lot
- Level Lot
HOA Fees
- $248 Monthly HOA Fees
Parking
- 2 Car Attached Garage
Home Design
- Entry on the 1st floor
Interior Spaces
- 2,029 Sq Ft Home
- 3-Story Property
- Great Room
- Home Office
- Views of Hills
- Walk-In Pantry
Bedrooms and Bathrooms
- 3 Bedrooms | 1 Main Level Bedroom
Laundry
- Laundry Room
- Gas And Electric Dryer Hookup
Outdoor Features
- Heated Pool
- Exterior Lighting
- Rain Gutters
Schools
- Mira Mesa High School
Utilities
- Zoned Heating and Cooling
- No Heating
Listing and Financial Details
- Assessor Parcel Number 3410540223
- $2,066 per year additional tax assessments
- Seller Considering Concessions
Community Details
Overview
- Front Yard Maintenance
- 3 Roots Master Assoc. Association, Phone Number (858) 326-4366
- First Residential HOA
- Maintained Community
Amenities
- Community Fire Pit
- Community Barbecue Grill
- Picnic Area
- Clubhouse
- Meeting Room
Recreation
- Community Playground
- Fitness Center
- Community Pool
- Community Spa
- Park
- Hiking Trails
- Bike Trail
Security
- Resident Manager or Management On Site
Map
Home Values in the Area
Average Home Value in this Area
Tax History
| Year | Tax Paid | Tax Assessment Tax Assessment Total Assessment is a certain percentage of the fair market value that is determined by local assessors to be the total taxable value of land and additions on the property. | Land | Improvement |
|---|---|---|---|---|
| 2025 | -- | $108,113 | $108,113 | -- |
| 2024 | -- | -- | -- | -- |
Property History
| Date | Event | Price | List to Sale | Price per Sq Ft |
|---|---|---|---|---|
| 10/25/2025 10/25/25 | Price Changed | $1,289,900 | -0.9% | $636 / Sq Ft |
| 06/28/2025 06/28/25 | For Sale | $1,301,900 | -- | $642 / Sq Ft |
Source: California Regional Multiple Listing Service (CRMLS)
MLS Number: NDP2506429
APN: 341-054-02-23
- 14331 Montano Way
- 14633 Dunleer Way
- 14659 Dunleer Way
- 14341 Montano Way
- 7969 Landon Place
- 8378 New Salem St Unit 24
- 10840 New Salem Point
- 10875 Camino Ruiz Unit 50
- 10855 Camino Ruiz Unit 48
- 8480 New Salem St Unit 103
- 8365 Westmore Rd Unit 20
- 10289 Drumcliff Ave
- 8654 New Salem St Unit 44
- 8644 New Salem St Unit 6
- 10296 Baroness Ave
- 8479 Westmore Rd Unit 55
- 7942 & 7944 Calico St
- 8485 Westmore Rd Unit 40
- 10265 Eagle Rock Ave
- 10794 Westonhill Dr
- 10802-B Camino Ruiz
- 8460 New Salem St Unit 35
- 7957 Gaylen Rd
- 8680 New Salem St Unit 147
- 10201 Camino Ruiz
- 10940 Summerdale Way
- 10970 Summerdale Way Unit 317
- 8642 Summerdale Rd
- 8508 Summerdale Rd Unit 20
- 8181 Jade Coast Rd
- 8520 Summerdale Rd Unit 49
- 7933 Merrington Place Unit ROOM FOR RENT
- 7860 Port Royale Dr Unit 2
- 10983 Parkdale Ave Unit ID1283139P
- 10921 Polaris Dr Unit ID1292587P
- 11355 Zapata Ave
- 11337 Zapata Ave Unit Upstairs bedroom 2
- 10232 Black Mountain Rd Unit 94
- 11102 Caminito Alvarez
- 9494 Carroll Canyon Rd
