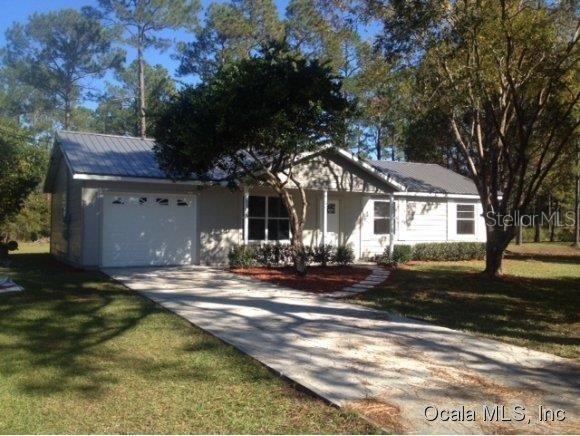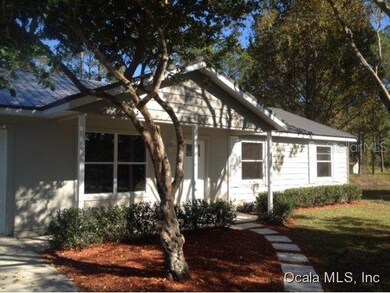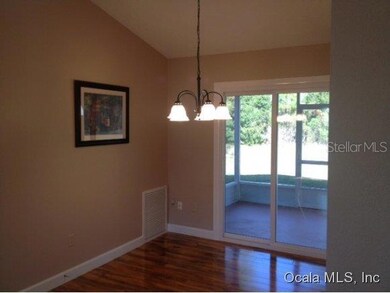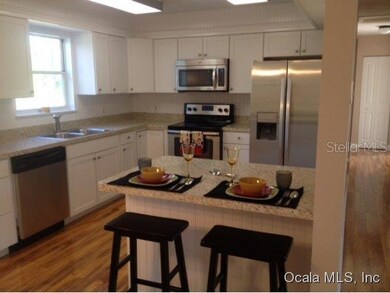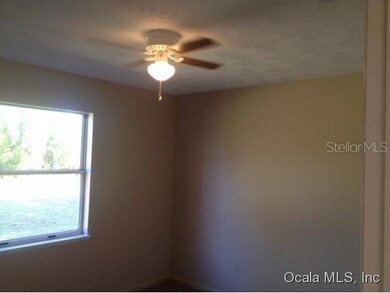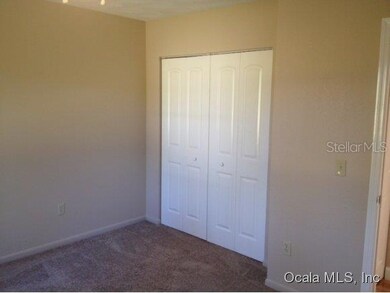
14641 NE 154 St Fort McCoy, FL 32134
Fort McCoy NeighborhoodEstimated Value: $138,000 - $272,000
Highlights
- Water Access
- Home fronts a pond
- 1.47 Acre Lot
- Race Track
- Pond View
- Cathedral Ceiling
About This Home
As of July 20153 bedroom, 2 bath, approximate 1500 SQFT Contractor remodel (1,010 SQFT under air) on a 1.47 acre beautifully landscaped lot with 55 foot extended wood-line beyond mowed areas and pond. Home includes many new features including metal roof, kitchen with stainless appliances, tiled bathrooms, laminate and carpet, screened lanai, interior and exterior paint, washer and dryer also included. Selling with one year old survey, septic and termite inspections and current pest service records. Quiet and safe community close to town.
Home Details
Home Type
- Single Family
Est. Annual Taxes
- $1,040
Year Built
- Built in 1987
Lot Details
- 1.47 Acre Lot
- Lot Dimensions are 163x392
- Home fronts a pond
- Cleared Lot
- Property is zoned R-4 Residential Mixed Use
Parking
- 1 Car Attached Garage
Home Design
- Frame Construction
- Metal Roof
Interior Spaces
- 1,010 Sq Ft Home
- 1-Story Property
- Cathedral Ceiling
- Ceiling Fan
- Pond Views
Kitchen
- Range
- Microwave
- Dishwasher
Flooring
- Carpet
- Laminate
Bedrooms and Bathrooms
- 3 Bedrooms
- 2 Full Bathrooms
Laundry
- Dryer
- Washer
Outdoor Features
- Water Access
- Shed
Schools
- Fort Mccoy Elementary School
- Ft Mccoy Middle School
- North Marion High School
Horse Facilities and Amenities
- Race Track
Utilities
- Central Air
- Heating Available
- Well
- Septic Tank
Community Details
- No Home Owners Association
- Forests Edge Subdivision
Listing and Financial Details
- Property Available on 11/17/14
- Legal Lot and Block 6 / D
- Assessor Parcel Number 0993-004-006
Ownership History
Purchase Details
Home Financials for this Owner
Home Financials are based on the most recent Mortgage that was taken out on this home.Purchase Details
Home Financials for this Owner
Home Financials are based on the most recent Mortgage that was taken out on this home.Purchase Details
Purchase Details
Similar Home in Fort McCoy, FL
Home Values in the Area
Average Home Value in this Area
Purchase History
| Date | Buyer | Sale Price | Title Company |
|---|---|---|---|
| Byrne James | $101,500 | 1St Quality Title Llc | |
| Newell Donna M | $29,000 | Attorney | |
| Federal Home Loan Mortgage Corporation | -- | Attorney | |
| Jpmorgan Chase Bank National Association | $30,000 | None Available |
Mortgage History
| Date | Status | Borrower | Loan Amount |
|---|---|---|---|
| Open | Byrne James | $103,682 |
Property History
| Date | Event | Price | Change | Sq Ft Price |
|---|---|---|---|---|
| 07/14/2015 07/14/15 | Sold | $101,500 | -11.7% | $100 / Sq Ft |
| 05/11/2015 05/11/15 | Pending | -- | -- | -- |
| 11/17/2014 11/17/14 | For Sale | $114,900 | +296.2% | $114 / Sq Ft |
| 12/05/2013 12/05/13 | Sold | $29,000 | -16.9% | $22 / Sq Ft |
| 11/13/2013 11/13/13 | Pending | -- | -- | -- |
| 10/19/2013 10/19/13 | For Sale | $34,900 | -- | $27 / Sq Ft |
Tax History Compared to Growth
Tax History
| Year | Tax Paid | Tax Assessment Tax Assessment Total Assessment is a certain percentage of the fair market value that is determined by local assessors to be the total taxable value of land and additions on the property. | Land | Improvement |
|---|---|---|---|---|
| 2023 | $750 | $58,506 | $0 | $0 |
| 2022 | $742 | $56,802 | $0 | $0 |
| 2021 | $747 | $55,148 | $0 | $0 |
| 2020 | $745 | $54,387 | $0 | $0 |
| 2019 | $742 | $53,164 | $0 | $0 |
| 2018 | $713 | $52,173 | $14,000 | $38,173 |
| 2017 | $708 | $51,293 | $14,000 | $37,293 |
| 2016 | $1,179 | $55,373 | $0 | $0 |
| 2015 | $1,159 | $53,629 | $0 | $0 |
| 2014 | $1,083 | $51,711 | $0 | $0 |
Agents Affiliated with this Home
-
TIM CICCHELLA
T
Seller's Agent in 2015
TIM CICCHELLA
OCALA DEV OF MARION LLC
8 in this area
37 Total Sales
Map
Source: Stellar MLS
MLS Number: OM417084
APN: 0993-004-006
- 15500 NE 148th Terrace Rd
- 15875 NE 147th Ct
- 15375 NE 148 Terrace
- TBD NE 155th St
- 00 NE 148th Ct
- TBA NE 144th Terrace
- 14640 NE 149th Ln
- LOT 29 NE 144th Ave
- 15750 NE 150th Terrace
- TBD NE 156th Place
- 00 NE 156th Place
- 14090 NE 156th Ln
- Tbd NE 155th Ln
- 15100 NE 151st St
- 00 NE 158th St
- 0 Tbd Ne 148th Terrace Rd
- 0 NE 154th St Unit MFROM664459
- 16445 NE 142nd Ct
- TBA NE 159th St
- 14232 NE 165th St
- 14641 NE 154 St
- 14641 NE 154th St
- 14651 NE 154 St
- 14621 NE 154th St
- 14651 NE 154th St
- 14621 NE 154 Fort St
- 14621 NE 154 St
- 14671 NE 154 St
- 14671 NE 154th St
- 15460 NE 147th Ave
- 15490 NE 147th Ave
- 15388 NE 146th Ct
- 15460 NE 147 Ave
- 14646 NE 154 Ft St
- 14646 NE 154 St
- 14668 NE 154th St
- 15370 NE 146th Ct
- 14680 NE 154th St
- 15461 NE 147 Ave
- 15491 NE 147 Ave
