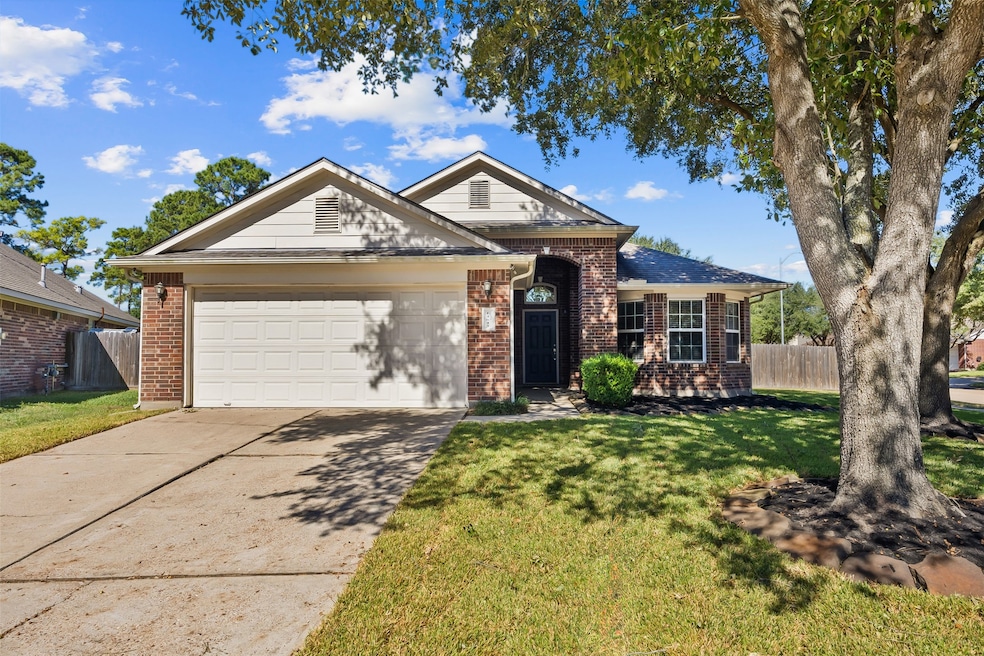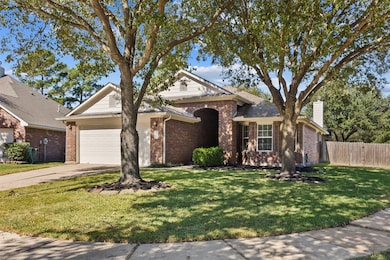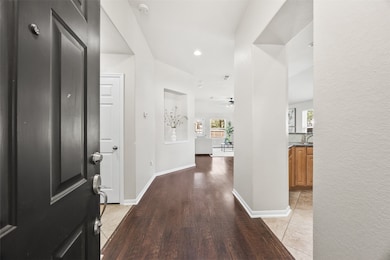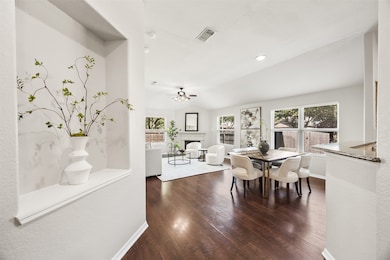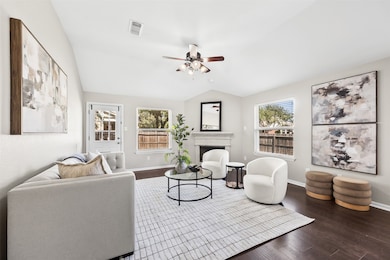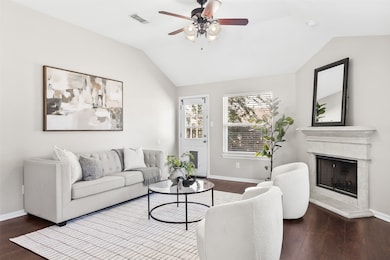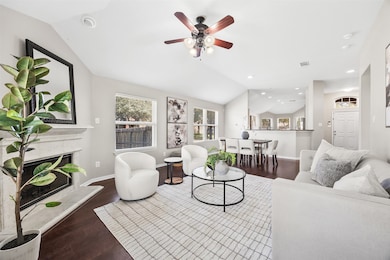14643 Emerald Cypress Ln Cypress, TX 77429
Estimated payment $2,094/month
Highlights
- Traditional Architecture
- High Ceiling
- Community Pool
- A. Robison Elementary School Rated A
- Granite Countertops
- Sport Court
About This Home
Tucked in the heart of Cypress Mill Park, this welcoming 3-bed, 2-bath home blends comfort and everyday convenience. Mornings start easily in the bright kitchen?sunlight pours through the windows while coffee brews and the house feels alive and calm at once. The open layout makes it easy to move from breakfast to backyard, where mature trees and a generous lawn invite both quiet downtime and weekend barbecues. Inside, updates bring peace of mind: a brand-new HVAC system (inside and out), a recently replaced water heater, and fresh interior finishes that make the home feel cared for. The neighborhood is loved for its nearby schools, trails, and sense of community?you?ll often see neighbors out and about or an evening stroll. Whether you?re starting a new chapter or simply ready for a space that feels balanced and easy, this Cypress Mill Park home fits naturally into everyday life.
Listing Agent
Keller Williams Realty Metropolitan License #0680936 Listed on: 11/04/2025

Home Details
Home Type
- Single Family
Est. Annual Taxes
- $6,567
Year Built
- Built in 2005
Lot Details
- 6,963 Sq Ft Lot
- South Facing Home
- Back Yard Fenced
- Sprinkler System
HOA Fees
- $45 Monthly HOA Fees
Parking
- 2 Car Attached Garage
- Garage Door Opener
Home Design
- Traditional Architecture
- Brick Exterior Construction
- Slab Foundation
- Composition Roof
- Wood Siding
Interior Spaces
- 1,620 Sq Ft Home
- 1-Story Property
- Crown Molding
- High Ceiling
- Ceiling Fan
- Gas Fireplace
- Window Treatments
- Living Room
- Combination Kitchen and Dining Room
- Utility Room
Kitchen
- Gas Oven
- Gas Range
- Microwave
- Dishwasher
- Kitchen Island
- Granite Countertops
- Disposal
Flooring
- Tile
- Vinyl Plank
- Vinyl
Bedrooms and Bathrooms
- 3 Bedrooms
- 2 Full Bathrooms
- Double Vanity
- Soaking Tub
- Bathtub with Shower
- Separate Shower
Laundry
- Dryer
- Washer
Home Security
- Security System Owned
- Fire and Smoke Detector
Eco-Friendly Details
- ENERGY STAR Qualified Appliances
- Energy-Efficient Windows with Low Emissivity
- Energy-Efficient HVAC
- Energy-Efficient Thermostat
Schools
- A Robison Elementary School
- Spillane Middle School
- Cypress Woods High School
Utilities
- Central Heating and Cooling System
- Heating System Uses Gas
- Programmable Thermostat
Community Details
Overview
- Association fees include clubhouse, common areas, recreation facilities
- Cypress Mill Park HOA, Phone Number (713) 329-7100
- Cypress Mill Park Subdivision
Recreation
- Sport Court
- Community Playground
- Community Pool
- Park
- Trails
Map
Home Values in the Area
Average Home Value in this Area
Tax History
| Year | Tax Paid | Tax Assessment Tax Assessment Total Assessment is a certain percentage of the fair market value that is determined by local assessors to be the total taxable value of land and additions on the property. | Land | Improvement |
|---|---|---|---|---|
| 2025 | $4,438 | $279,087 | $57,305 | $221,782 |
| 2024 | $4,438 | $276,022 | $57,305 | $218,717 |
| 2023 | $4,438 | $280,290 | $57,305 | $222,985 |
| 2022 | $5,979 | $254,408 | $45,722 | $208,686 |
| 2021 | $5,798 | $210,013 | $45,722 | $164,291 |
| 2020 | $5,396 | $187,730 | $36,658 | $151,072 |
| 2019 | $5,346 | $179,058 | $27,914 | $151,144 |
| 2018 | $1,615 | $171,459 | $27,914 | $143,545 |
| 2017 | $5,119 | $171,459 | $27,914 | $143,545 |
| 2016 | $4,654 | $154,796 | $27,914 | $126,882 |
| 2015 | $3,196 | $154,796 | $27,914 | $126,882 |
| 2014 | $3,196 | $141,067 | $27,914 | $113,153 |
Property History
| Date | Event | Price | List to Sale | Price per Sq Ft | Prior Sale |
|---|---|---|---|---|---|
| 11/11/2025 11/11/25 | Pending | -- | -- | -- | |
| 11/04/2025 11/04/25 | For Sale | $285,000 | +29.6% | $176 / Sq Ft | |
| 05/05/2025 05/05/25 | Off Market | -- | -- | -- | |
| 05/08/2020 05/08/20 | Sold | -- | -- | -- | View Prior Sale |
| 04/08/2020 04/08/20 | Pending | -- | -- | -- | |
| 03/19/2020 03/19/20 | For Sale | $219,900 | +16.3% | $136 / Sq Ft | |
| 11/05/2017 11/05/17 | Sold | -- | -- | -- | View Prior Sale |
| 09/04/2017 09/04/17 | Pending | -- | -- | -- | |
| 08/09/2017 08/09/17 | For Sale | $189,000 | -- | $117 / Sq Ft |
Purchase History
| Date | Type | Sale Price | Title Company |
|---|---|---|---|
| Vendors Lien | -- | Fidelity National Title | |
| Vendors Lien | -- | Stewart Title | |
| Vendors Lien | -- | Stewart Title | |
| Vendors Lien | -- | Ryland Title |
Mortgage History
| Date | Status | Loan Amount | Loan Type |
|---|---|---|---|
| Open | $183,900 | New Conventional | |
| Previous Owner | $183,870 | VA | |
| Previous Owner | $80,000 | New Conventional | |
| Previous Owner | $131,763 | FHA |
Source: Houston Association of REALTORS®
MLS Number: 87795314
APN: 1227490030009
- 14706 Emerald Cypress Ln
- 14623 Valley Stone Ct
- 17515 Cypress Orchard Ln
- 14602 Thornbluff Ct
- 14631 Timber Cliff Ln
- 14614 Hazy Ridge Ln
- 14710 Arbor Trace Ct
- 18006 Cypress Valley Ln
- 14727 Arbor Trace Ct
- 18103 Double Bay Rd
- 16727 Thorn Cypress Dr
- 14803 Opera House Row Dr
- 17922 Harbour Bridge Point Dr
- 16730 Spring Barker Dr
- 17931 Sugarloaf Bay Dr
- 17926 Sugarloaf Bay Dr
- 18303 Maple Mill Dr
- 18103 Blues Point Dr
- 18318 Maple Mill Dr
- 18119 Blues Point Dr
