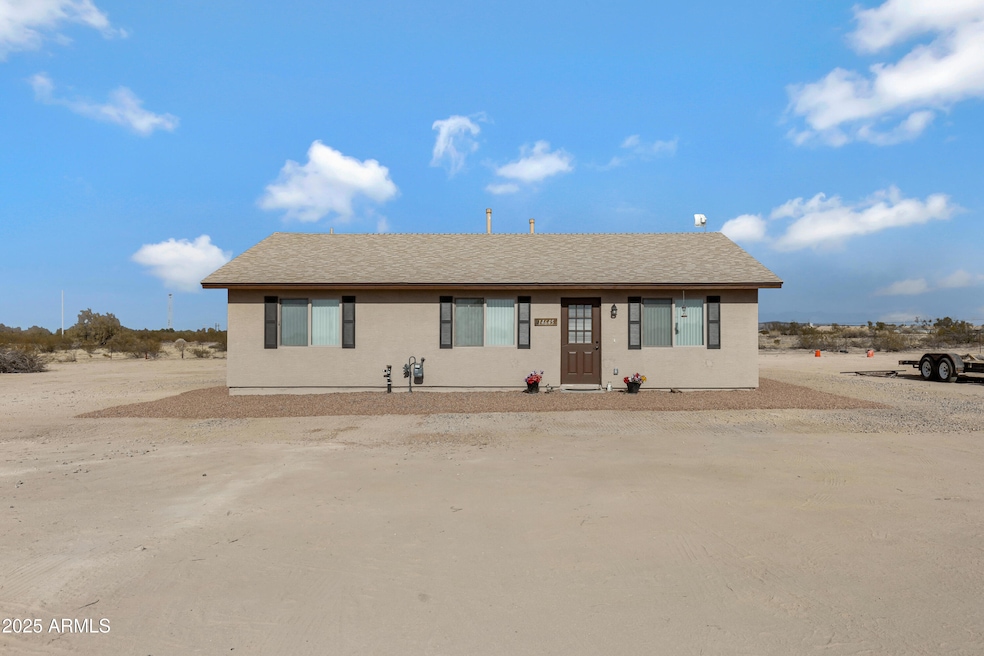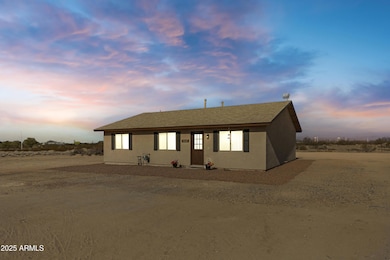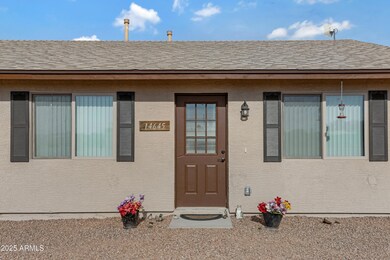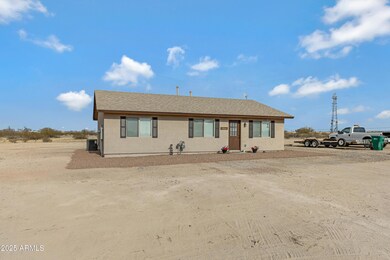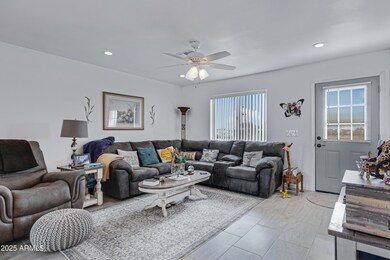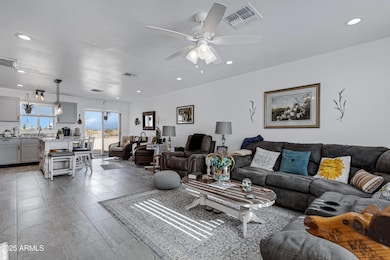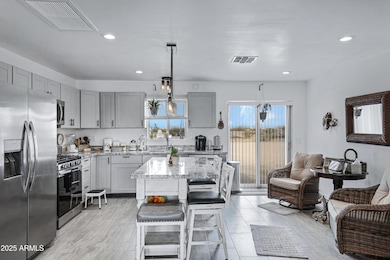
14645 N Woods Ln Florence, AZ 85132
Highlights
- Horses Allowed On Property
- Granite Countertops
- Double Pane Windows
- 1.25 Acre Lot
- No HOA
- Cooling Available
About This Home
As of April 2025This 2024 house sits on 1.25 acres of Country charm! Located just minutes from historic downtown Florence. You will be close to amazing local restaurants, shops and hometown events-rodeos, a winery, street fests included! Come take a look and fall in love with the classic desert views and peaceful charm. Want more land? Additional parcel available! See separate listing #6804504
Last Agent to Sell the Property
RD Bradshaw Group LLC License #SA695028000 Listed on: 01/08/2025
Home Details
Home Type
- Single Family
Est. Annual Taxes
- $187
Year Built
- Built in 2024
Home Design
- Wood Frame Construction
- Composition Roof
- Stucco
Interior Spaces
- 1,240 Sq Ft Home
- 1-Story Property
- Ceiling Fan
- Double Pane Windows
- Tile Flooring
- Washer and Dryer Hookup
Kitchen
- Built-In Microwave
- Kitchen Island
- Granite Countertops
Bedrooms and Bathrooms
- 3 Bedrooms
- Primary Bathroom is a Full Bathroom
- 2 Bathrooms
- Bathtub With Separate Shower Stall
Schools
- Florence K-8 Elementary And Middle School
- Florence High School
Utilities
- Cooling Available
- Heating System Uses Natural Gas
- Septic Tank
Additional Features
- Stepless Entry
- 1.25 Acre Lot
- Horses Allowed On Property
Community Details
- No Home Owners Association
- Association fees include no fees
- Com Nw Cor E1/2 Nw Sec 12 5S 9E S 628.31 Sely Row Subdivision
Listing and Financial Details
- Tax Lot E
- Assessor Parcel Number 202-21-007-E
Ownership History
Purchase Details
Home Financials for this Owner
Home Financials are based on the most recent Mortgage that was taken out on this home.Purchase Details
Purchase Details
Similar Homes in Florence, AZ
Home Values in the Area
Average Home Value in this Area
Purchase History
| Date | Type | Sale Price | Title Company |
|---|---|---|---|
| Warranty Deed | $310,000 | American Title Service Agency | |
| Warranty Deed | $65,000 | Pioneer Title | |
| Cash Sale Deed | $50,000 | Lawyers Title Ins |
Mortgage History
| Date | Status | Loan Amount | Loan Type |
|---|---|---|---|
| Open | $313,131 | New Conventional |
Property History
| Date | Event | Price | Change | Sq Ft Price |
|---|---|---|---|---|
| 04/30/2025 04/30/25 | Sold | $310,000 | -1.9% | $250 / Sq Ft |
| 01/08/2025 01/08/25 | For Sale | $315,900 | -- | $255 / Sq Ft |
Tax History Compared to Growth
Tax History
| Year | Tax Paid | Tax Assessment Tax Assessment Total Assessment is a certain percentage of the fair market value that is determined by local assessors to be the total taxable value of land and additions on the property. | Land | Improvement |
|---|---|---|---|---|
| 2025 | $187 | -- | -- | -- |
| 2024 | $185 | -- | -- | -- |
| 2023 | $188 | $4,836 | $4,836 | $0 |
| 2022 | $185 | $2,957 | $2,957 | $0 |
| 2021 | $200 | $2,641 | $0 | $0 |
| 2020 | $182 | $1,599 | $0 | $0 |
| 2019 | $191 | $1,599 | $0 | $0 |
| 2018 | $193 | $1,599 | $0 | $0 |
| 2017 | $192 | $1,599 | $0 | $0 |
| 2016 | $190 | $1,599 | $1,599 | $0 |
| 2014 | -- | $1,468 | $1,468 | $0 |
Agents Affiliated with this Home
-
Victoria Marozas
V
Seller's Agent in 2025
Victoria Marozas
RD Bradshaw Group LLC
(602) 740-6147
7 in this area
17 Total Sales
-
Sheirol Johnson

Buyer's Agent in 2025
Sheirol Johnson
KOR Properties
(480) 390-4691
1 in this area
15 Total Sales
Map
Source: Arizona Regional Multiple Listing Service (ARMLS)
MLS Number: 6802043
APN: 202-21-007E
- 0 N Woods Ln Unit 38 6889457
- 0 N Woods Ln Unit 37 6889403
- 14999 N Highway 79 --
- 15051 N Highway 79 --
- 0 Hwy 79 and Canal --
- 487 E Ashley Way
- 200 Florence Heights Dr
- 1373 S Vista Ave
- 961 S Main St Unit 22
- 470 W Bunker Hill St
- 493 Bunker Hill St
- 493 W Bunker Hill St
- 535 W Bunker Hill St
- 547 Bunker Hill St
- 940 S Orlando St
- 549 W Freedom St
- 1324 S Mullberry St
- 1162 S Mullberry St
- Harris Plan at Western Crossing
- Taylor Plan at Western Crossing
