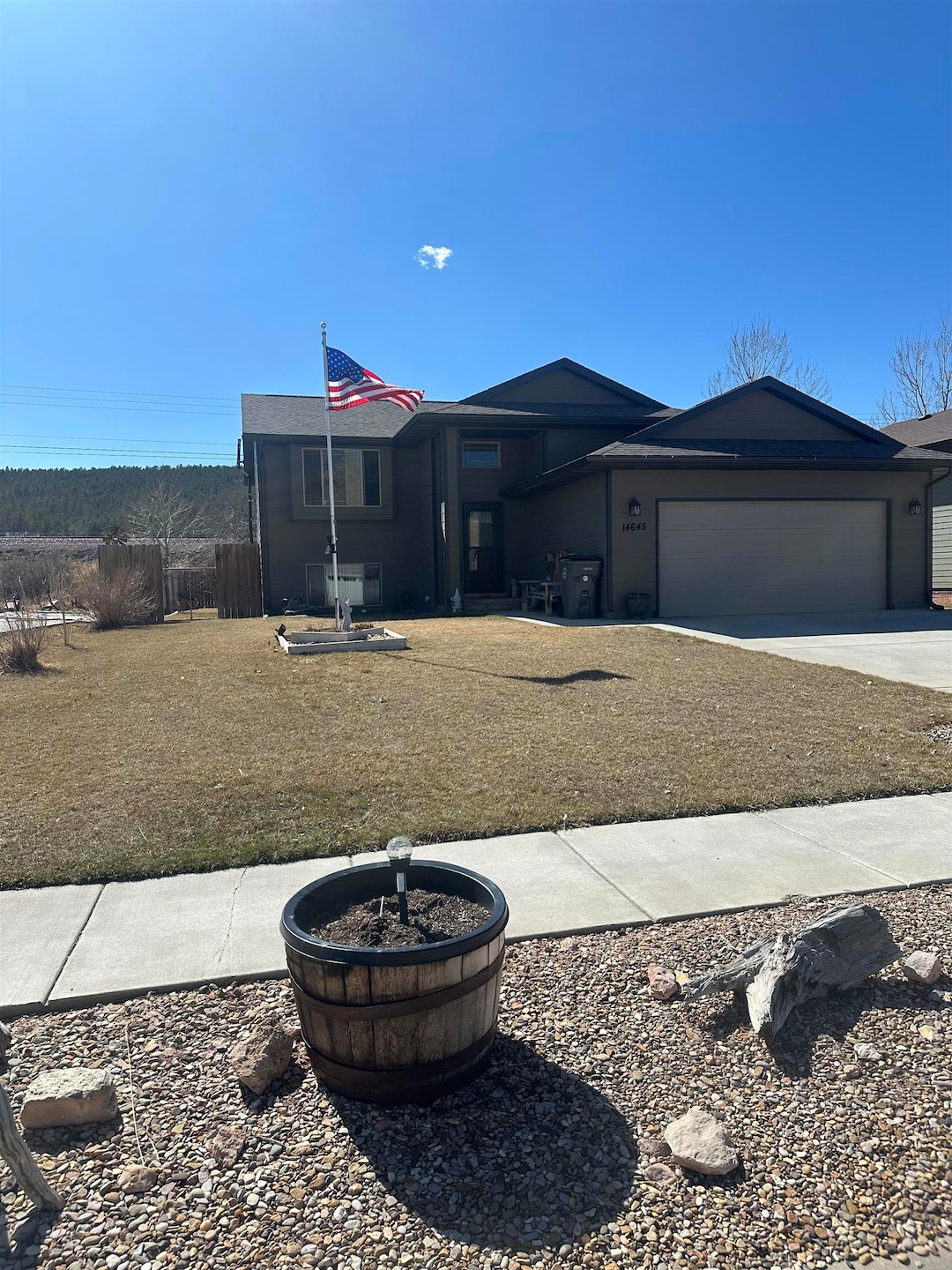
14645 Telluride St Summerset, SD 57769
Highlights
- RV Parking in Community
- Forced Air Heating System
- Refrigerated and Evaporative Cooling System
- Shed
About This Home
As of May 2025Looking for a great home to gain some equity? This 3 bedroom 2 bath home is just that home! Upstairs offers an open concept floor plan with 2 bedrooms and 1 bath. Off the dinning room you have access to the deck that leads down to a large privacy fenced yard. Down in the basement you will find a finished family room with a pellet stove. You will have the option to pick out what type of flooring you would like in the basement other than in the finished bathroom. The 3rd bedroom in the basement has been sheet rock and ready to be finished with you own touches.
Home Details
Home Type
- Single Family
Est. Annual Taxes
- $3,776
Year Built
- Built in 2016
Lot Details
- 8,276 Sq Ft Lot
- Subdivision Possible
Parking
- 2 Car Garage
Home Design
- 1,209 Sq Ft Home
- Split Foyer
- Composition Roof
Kitchen
- Electric Oven or Range
- Microwave
- Dishwasher
Bedrooms and Bathrooms
- 3 Bedrooms
- 2 Full Bathrooms
Laundry
- Dryer
- Washer
Outdoor Features
- Shed
Utilities
- Refrigerated and Evaporative Cooling System
- Forced Air Heating System
- Pellet Stove burns compressed wood to generate heat
- Heating System Uses Natural Gas
Additional Features
- Basement
Community Details
- RV Parking in Community
Ownership History
Purchase Details
Home Financials for this Owner
Home Financials are based on the most recent Mortgage that was taken out on this home.Similar Homes in the area
Home Values in the Area
Average Home Value in this Area
Purchase History
| Date | Type | Sale Price | Title Company |
|---|---|---|---|
| Warranty Deed | $176,900 | Attorney |
Mortgage History
| Date | Status | Loan Amount | Loan Type |
|---|---|---|---|
| Open | $178,686 | New Conventional |
Property History
| Date | Event | Price | Change | Sq Ft Price |
|---|---|---|---|---|
| 05/01/2025 05/01/25 | Sold | $335,000 | -2.9% | $277 / Sq Ft |
| 03/27/2025 03/27/25 | Pending | -- | -- | -- |
| 03/27/2025 03/27/25 | For Sale | $345,000 | +95.0% | $285 / Sq Ft |
| 10/12/2016 10/12/16 | Sold | $176,900 | 0.0% | $194 / Sq Ft |
| 08/24/2016 08/24/16 | Pending | -- | -- | -- |
| 08/18/2016 08/18/16 | For Sale | $176,900 | +669.1% | $194 / Sq Ft |
| 03/15/2016 03/15/16 | Sold | $23,000 | -23.1% | -- |
| 12/16/2015 12/16/15 | Pending | -- | -- | -- |
| 07/31/2015 07/31/15 | For Sale | $29,900 | -- | -- |
Tax History Compared to Growth
Tax History
| Year | Tax Paid | Tax Assessment Tax Assessment Total Assessment is a certain percentage of the fair market value that is determined by local assessors to be the total taxable value of land and additions on the property. | Land | Improvement |
|---|---|---|---|---|
| 2024 | $3,678 | $279,255 | $38,500 | $240,755 |
| 2023 | $3,776 | $279,255 | $38,500 | $240,755 |
| 2022 | $3,236 | $220,196 | $35,000 | $185,196 |
| 2021 | $2,837 | $198,890 | $35,000 | $163,890 |
| 2020 | $2,820 | $177,513 | $35,000 | $142,513 |
| 2019 | $2,665 | $173,362 | $35,000 | $138,362 |
| 2018 | $2,537 | $164,241 | $26,006 | $138,235 |
| 2017 | $529 | $154,001 | $26,006 | $127,995 |
| 2016 | $529 | $26,006 | $0 | $0 |
| 2015 | $576 | $26,006 | $26,006 | $0 |
| 2013 | -- | $26,006 | $26,006 | $0 |
Agents Affiliated with this Home
-
KIMBERLY HOLT

Seller's Agent in 2025
KIMBERLY HOLT
eXp Realty
(605) 390-4802
2 in this area
62 Total Sales
-
Bart Miller

Seller's Agent in 2016
Bart Miller
RE/MAX
(605) 391-2645
4 in this area
262 Total Sales
-
S
Seller's Agent in 2016
SCOTT MUELLER
INACTIVE OFFICE
Map
Source: Mount Rushmore Area Association of REALTORS®
MLS Number: 83650
APN: 0C.63.76
- 14655 Telluride St
- 14665 Telluride St
- 7915 Steamboat Rd
- 14358 Wolf Creek Ct
- 8770 Steamboat Ln
- 12930 Pony Express Dr
- 8339 Stagestop Rd
- 14138 Treasure Coach Rd
- 14113 Treasure Coach Rd
- 10542 Grandview Terrace
- TBD Riata Loop Unit Lot 26
- Lot 49 Wagon Master Way
- 15550 Elk Horn Ct
- TBD Wagon Master Way Unit Lot 60 Wagon Master
- TBD Wagon Master Way Unit Lot 59 Wagon Master
- TBD Wagon Master Way Unit Lot 58 Wagon Master
- TBD Wagon Master Way Unit Lot 57 Wagon Master
- TBD Wagon Master Way Unit Lot 55 Wagon Master
- TBD Wagon Master Way Unit Lot 56 Wagon Master
- TBD Wagon Master Way Unit Lot 53 Wagon Master
