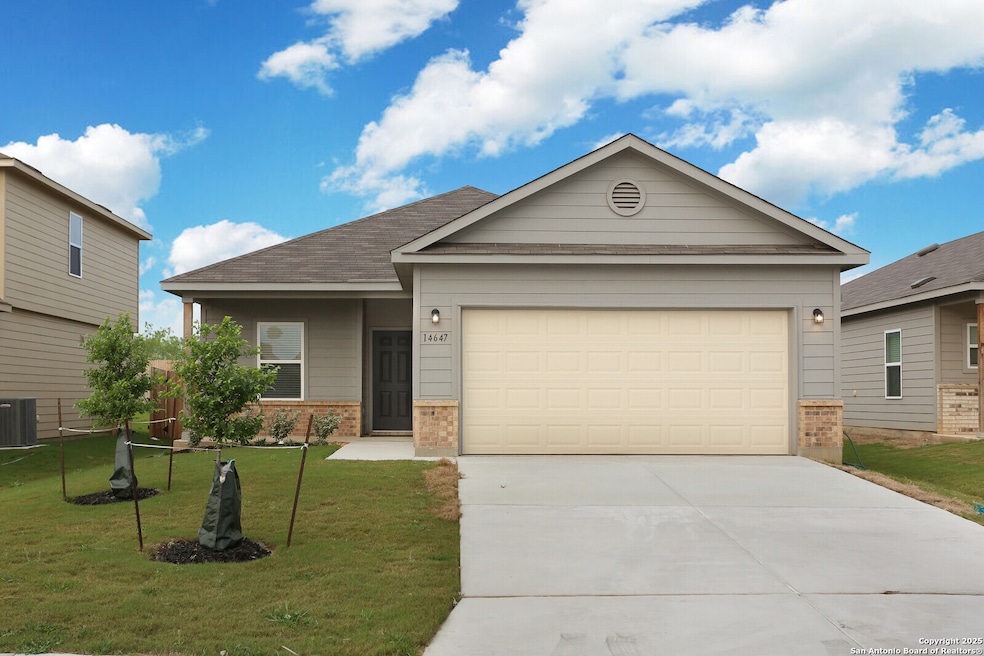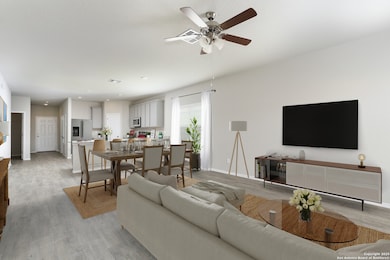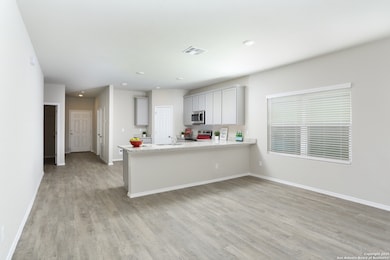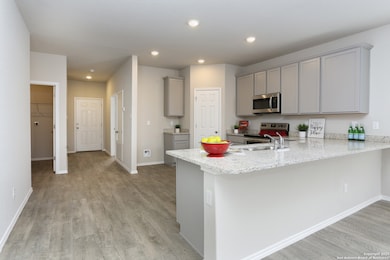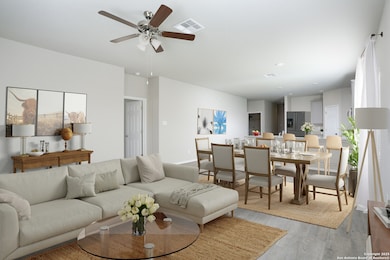
14647 Stirrup Trace Elmendorf, TX 78112
4
Beds
2
Baths
1,696
Sq Ft
5,401
Sq Ft Lot
Highlights
- Very Popular Property
- Eat-In Kitchen
- Central Heating and Cooling System
- Walk-In Pantry
- Ceramic Tile Flooring
- Combination Dining and Living Room
About This Home
Available May 1st. Are you waiting for a home to be built? This gently lived in home, cute front porch, true 4 bedrooms, 9 foot ceilings, carpet in bedrooms, tons of storage, nice size bedrooms, laundry room is huge! Private back patio. Garage door opener, kitchen is lovely with pretty dove gray custom cabinets and large walk in pantry! Refrigerator included. Spacious open floor plan. Blinds installed! Rent includes yard maintenance!
Home Details
Home Type
- Single Family
Est. Annual Taxes
- $5,364
Year Built
- Built in 2022
Lot Details
- 5,401 Sq Ft Lot
Parking
- 2 Car Garage
Home Design
- Brick Exterior Construction
- Slab Foundation
- Composition Roof
- Masonry
Interior Spaces
- 1,696 Sq Ft Home
- 1-Story Property
- Ceiling Fan
- Window Treatments
- Combination Dining and Living Room
- Washer Hookup
Kitchen
- Eat-In Kitchen
- Walk-In Pantry
- Stove
- Microwave
- Ice Maker
- Dishwasher
- Disposal
Flooring
- Carpet
- Ceramic Tile
Bedrooms and Bathrooms
- 4 Bedrooms
- 2 Full Bathrooms
Schools
- Heritage Middle School
- E Central High School
Utilities
- Central Heating and Cooling System
- Gas Water Heater
Community Details
- Built by Rausch Coleman
- Home Place Subdivision
Listing and Financial Details
- Rent includes ydmnt
- Assessor Parcel Number 040089080120
- Seller Concessions Not Offered
Map
About the Listing Agent
Amy's Other Listings
Source: San Antonio Board of REALTORS®
MLS Number: 1852912
APN: 04008-908-0120
Nearby Homes
- 14631 Stirrup Trace
- 7606 Stud Dr
- 14616 Stable Springs
- 7610 Stud Dr
- 7622 Stud Dr
- 14651 Latigo Loop
- 7527 Richter Rd
- 14415 Rockhouse Rd
- 14411 Corral Ct
- 7619 Bit Cir
- 7619 Other Cir
- 14213 Ravens Cove
- 7306 Killdee Dr
- 15215 Cassiano Rd
- 7084 Richter Rd
- 14222 Ideal
- 6991 Dorato Ridge
- 7020 Biotite Ridge
- 9802 Onyx Place
- 6911 Biotite Ridge
- 14631 Stirrup Trace
- 14615 Stirrup Trace
- 6954 Biotite Ridge
- 8325 Fm 327 Unit 3
- 8600 S Loop 1604 E
- 5118 Kayak Cove
- 14251 Calaveras Cove
- 14050 Southton Rd
- 10822 Green Brook Dr
- 11006 Tree Line
- 4538 Wrangler View
- 10807 Green Brook Dr
- 4522 Stetson Run
- 4423 Wrangler View
- 5422 Freshwater Way
- 5330 Freshwater Way
- 10562 Green Rock Dr
- 4446 Geyser Lake
- 4318 Stetson Run
- 10480 Green Branch
