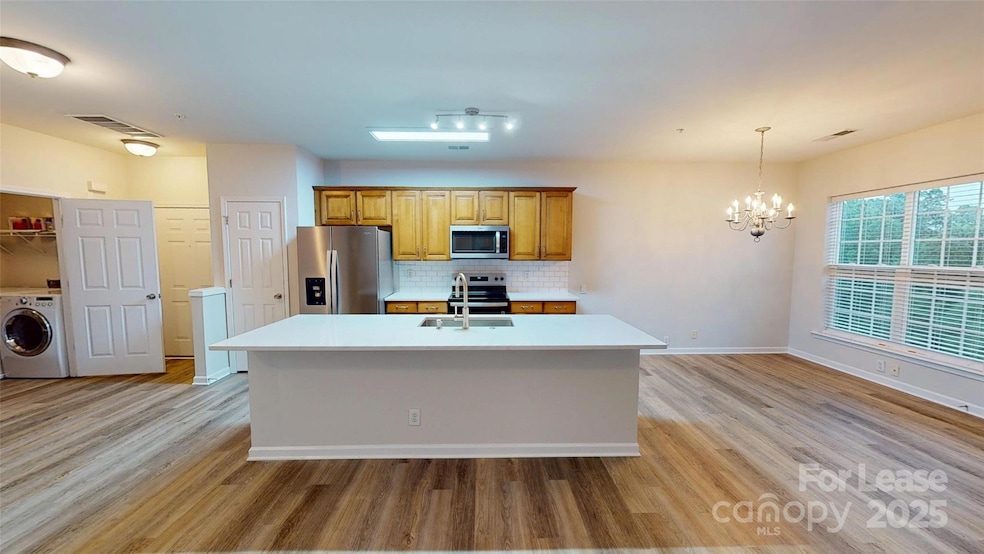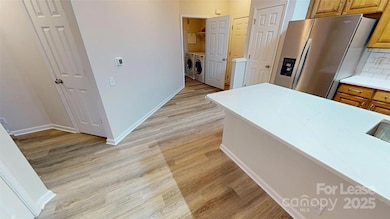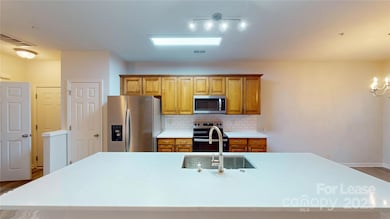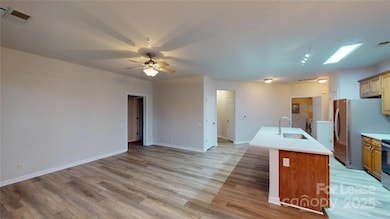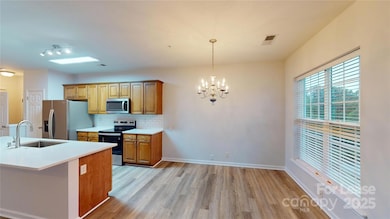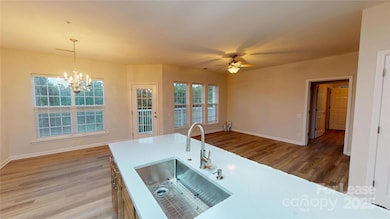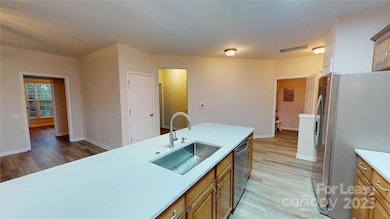14648 Via Sorrento Dr Unit 6308 Charlotte, NC 28277
Ballantyne NeighborhoodHighlights
- Water Views
- Covered patio or porch
- Laundry Room
- Ballantyne Elementary Rated A-
- Balcony
- Kitchen Island
About This Home
Nestled in a private, gated community in the heart of Ballantyne, this beautifully updated condo is surrounded by mature trees and overlooking a tranquil pond, the home provides a peaceful, wooded setting with a private balcony. The condo has been thoughtfully renovated with updated LVP flooring throughout and a fully refreshed kitchen that features quartz countertops, classic subway tile backsplash, and brand-new stainless steel appliances. With a community clubhouse and pool to top it all off. Just a short drive away, you’ll find The Bowl at Ballantyne, South Charlotte’s vibrant new entertainment and dining district. This dynamic hub offers a wide range of restaurants, wellness studios, and shops, along with The Amp, an outdoor amphitheater hosting concerts, events, and community gatherings throughout the year. With convenient access to Uptown Charlotte, this home offers the perfect balance of quiet living and urban connection in one of the city’s most desirable neighborhoods.
Listing Agent
My Townhome Brokerage Email: tj@mytownhome.com License #180031 Listed on: 07/01/2025
Condo Details
Home Type
- Condominium
Est. Annual Taxes
- $2,435
Year Built
- Built in 2005
Parking
- Parking Lot
Interior Spaces
- 1,334 Sq Ft Home
- 1-Story Property
- Vinyl Flooring
- Water Views
- Kitchen Island
- Laundry Room
Bedrooms and Bathrooms
- 3 Main Level Bedrooms
- 2 Full Bathrooms
Outdoor Features
- Balcony
- Covered patio or porch
Schools
- Ballantyne Elementary School
- Community House Middle School
- Ardrey Kell High School
Listing and Financial Details
- Security Deposit $2,200
- Property Available on 6/30/25
- Tenant pays for all except water
- Assessor Parcel Number 223-545-23
Community Details
Overview
- Belle Vista Subdivision
Pet Policy
- Pet Deposit $350
Map
Source: Canopy MLS (Canopy Realtor® Association)
MLS Number: 4276185
APN: 223-545-23
- 14624 Via Sorrento Dr Unit 6206
- 14321 San Paolo Ln Unit 5107
- 14451 San Paolo Ln Unit 4305
- 14869 Santa Lucia Dr Unit 3403
- 11609 Mersington Ln Unit 34B
- 14849 Santa Lucia Dr Unit 3303
- 15215 Arleta Cir Unit 31D
- 11530 Costigan Ln Unit 8210
- 14857 Santa Lucia Dr Unit 3309
- 11544 Costigan Ln Unit 8306
- 14967 Santa Lucia Dr Unit 2402
- 14941 Santa Lucia Dr
- 14979 Santa Lucia Dr Unit 2408
- 15029 Santa Lucia Dr Unit 1206
- 11710 Ney Manor Way
- 11123 Waxberry Dr Unit 9E
- 14515 Nolen Ln
- 14247 Richmond Park Ave Unit 247
- 14231 Richmond Park Ave Unit 231
- 14222 Richmond Park Ave Unit 222
- 14668 Via Sorrento Dr Unit 6408
- 14746 Via Sorrento Dr
- 14839 Santa Lucia Dr Unit 3208
- 14817 Santa Lucia Dr Unit 3109
- 11514 Costigan Ln Unit 8105
- 11546 Costigan Ln
- 14853 Santa Lucia Dr Unit 3304
- 15049 Santa Lucia Dr Unit 1306
- 14325 Plantation Park Blvd Unit Dilworth w/ Solarium
- 14325 Plantation Park Blvd Unit Southend w/ Solarium
- 14325 Plantation Park Blvd Unit The Noda w/ Solarium
- 14325 Plantation Park Blvd
- 14047 Martin Hill Way
- 14243 Richmond Park Ave Unit 243
- 14205 Ballantyne Lake Rd
- 11310 Vandelay Ct
- 14360 Wynhollow Downs Ln
- 14020 Stream Way
- 14020 Stream Way Unit 2607
- 14020 Stream Way Unit 702
