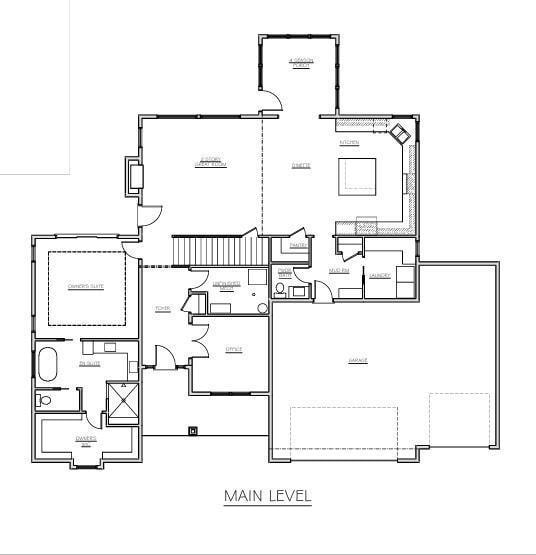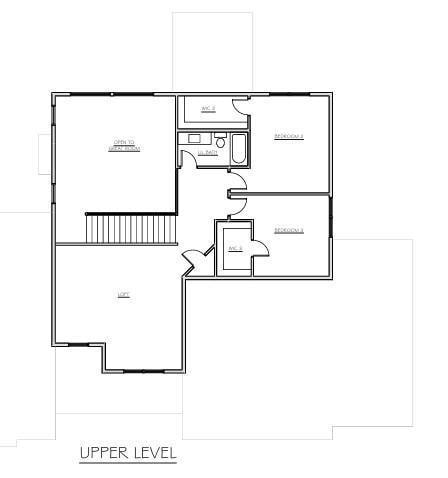14649 Sumter Ave Savage, MN 55378
Estimated payment $4,057/month
Total Views
5,892
3
Beds
2.5
Baths
3,063
Sq Ft
$245
Price per Sq Ft
Highlights
- New Construction
- 26,572 Sq Ft lot
- Loft
- Newfields Elementary School Rated 9+
- Main Floor Primary Bedroom
- Great Room
About This Home
Situated on over a 1/2 acre lot. Thoughtfully designed 1.5 story home. Gourmet kitchen with quartz tops, double ovens, large center island. Dramatic 2 story great room with gas fireplace. Main floor luxurious owners suite with ensuite and huge 16x7 walk-in closet. Main floor office. The upper level offers 2 more bedrooms with large walk-in closets. The loft could be another bedroom if needed. Call for an appointment to view plans and specs. Photos shown are renderings that depict what could be built by Distinctive Design Build.
Home Details
Home Type
- Single Family
Est. Annual Taxes
- $1,306
Year Built
- Built in 2025 | New Construction
Lot Details
- 0.61 Acre Lot
- Lot Dimensions are 224x113x249x99
Parking
- 3 Car Attached Garage
- Garage Door Opener
Home Design
- Architectural Shingle Roof
Interior Spaces
- 3,063 Sq Ft Home
- 1.5-Story Property
- Gas Fireplace
- Family Room with Fireplace
- Great Room
- Dining Room
- Home Office
- Loft
- Washer and Dryer Hookup
Kitchen
- Double Oven
- Cooktop
- Microwave
- Dishwasher
- Disposal
- The kitchen features windows
Bedrooms and Bathrooms
- 3 Bedrooms
- Primary Bedroom on Main
Utilities
- Forced Air Heating and Cooling System
- Vented Exhaust Fan
- 200+ Amp Service
Additional Features
- Air Exchanger
- Front Porch
- Sod Farm
Community Details
- No Home Owners Association
- Built by DISTINCTIVE DESIGN BUILD LLC
- Oak Knoll Estates Community
- Oak Knoll Estates Subdivision
Listing and Financial Details
- Assessor Parcel Number 264920010
Map
Create a Home Valuation Report for This Property
The Home Valuation Report is an in-depth analysis detailing your home's value as well as a comparison with similar homes in the area
Home Values in the Area
Average Home Value in this Area
Tax History
| Year | Tax Paid | Tax Assessment Tax Assessment Total Assessment is a certain percentage of the fair market value that is determined by local assessors to be the total taxable value of land and additions on the property. | Land | Improvement |
|---|---|---|---|---|
| 2025 | $1,306 | $123,700 | $123,700 | $0 |
| 2024 | $1,304 | $100,200 | $100,200 | $0 |
| 2023 | $1,274 | $100,200 | $100,200 | $0 |
| 2022 | $1,504 | $100,200 | $100,200 | $0 |
| 2021 | $6,554 | $174,500 | $174,500 | $0 |
| 2020 | $6,984 | $133,300 | $133,300 | $0 |
| 2019 | $6,672 | $156,000 | $156,000 | $0 |
| 2018 | $6,046 | $0 | $0 | $0 |
Source: Public Records
Property History
| Date | Event | Price | List to Sale | Price per Sq Ft | Prior Sale |
|---|---|---|---|---|---|
| 08/21/2025 08/21/25 | For Sale | $749,900 | +477.3% | $245 / Sq Ft | |
| 10/20/2023 10/20/23 | Sold | $129,900 | 0.0% | -- | View Prior Sale |
| 09/19/2023 09/19/23 | Pending | -- | -- | -- | |
| 09/04/2023 09/04/23 | For Sale | $129,900 | -- | -- |
Source: NorthstarMLS
Purchase History
| Date | Type | Sale Price | Title Company |
|---|---|---|---|
| Deed | $129,900 | -- | |
| Deed | $99,000 | -- | |
| Interfamily Deed Transfer | -- | None Available | |
| Warranty Deed | $129,900 | Trademark Title |
Source: Public Records
Source: NorthstarMLS
MLS Number: 6772588
APN: 26-492-001-0
Nearby Homes
- 14640 Sumter Ave
- TBD Quebec Place
- 7509 Parkridge Way
- 14465 Quebec Ave
- 7743 146th Terrace
- 7805 146th Terrace
- 7806 W 145th St
- 7814 146th Terrace
- 14633 Virginia Ave S
- 7811 146th Terrace
- 7817 146th Terrace
- 7840 W 145th St
- TBD Sumter Ave
- 7823 146th Terrace
- 14578 Hunters Ln
- 7736 Stafford Trail
- 14326 Peninsula Point Dr
- 7590 Crimson Ln
- 7002 S Park Dr
- 14200 Timothy Ave NE
- 14975 Pinto Ln
- 13958 Edgewood Ave
- 15014 Valley View Place
- 15425 Dakota Ave
- 3950 W 141st St
- 4421 W 137th St
- 5119 Gateway St SE
- 5310 Summer St SE
- 14709 W Burnsville Pkwy
- 17088 Adelmann St SE
- 2721 Westcliffe Dr
- 17320 River Birch Ln Unit 17320
- 12625 Monterey Ave S
- 16650 Brunswick Ave
- 16377 Duluth Ave SE
- 4029 127th Trail
- 4735 123rd St W
- 1331 Crossings Blvd
- 4680 Tower St SE Unit 310
- 4615 W 123rd St W







