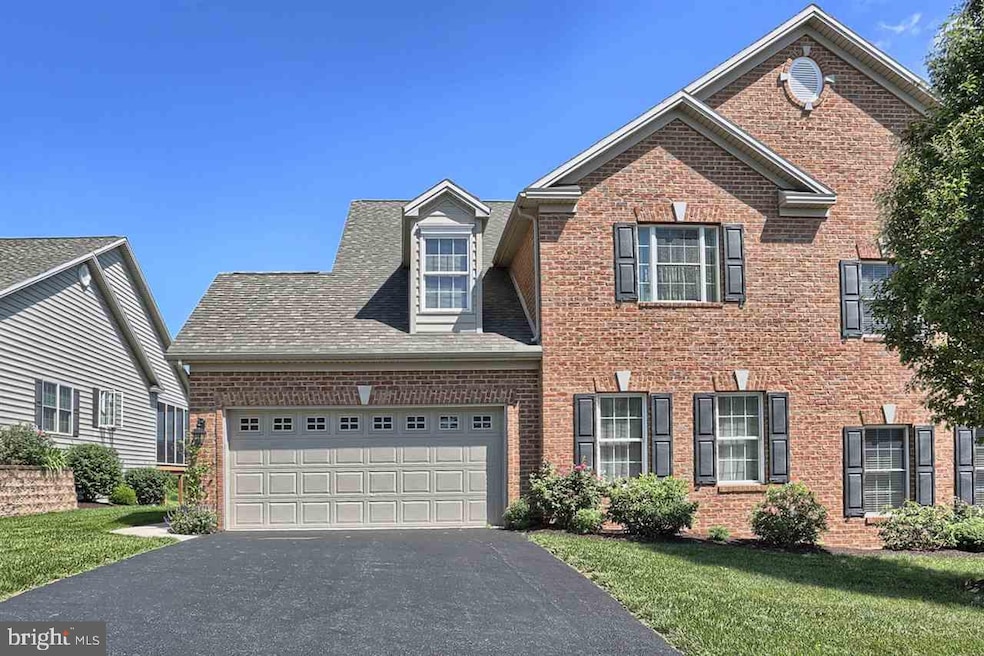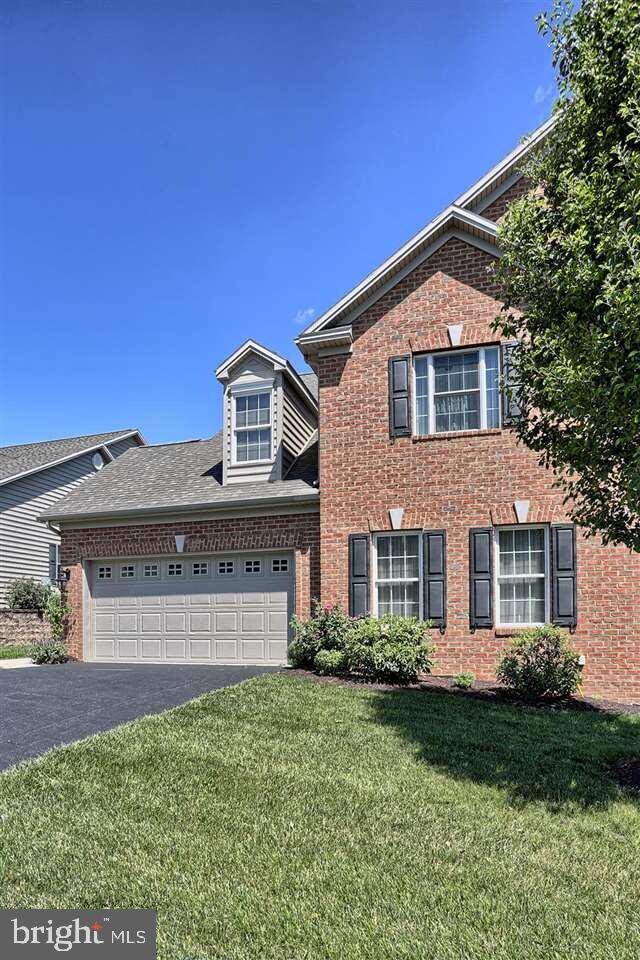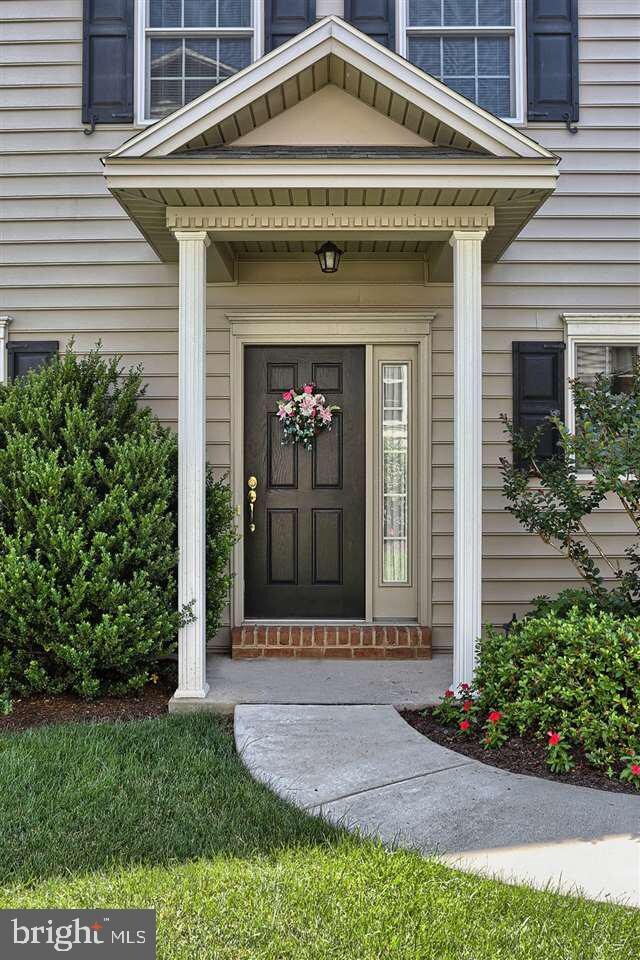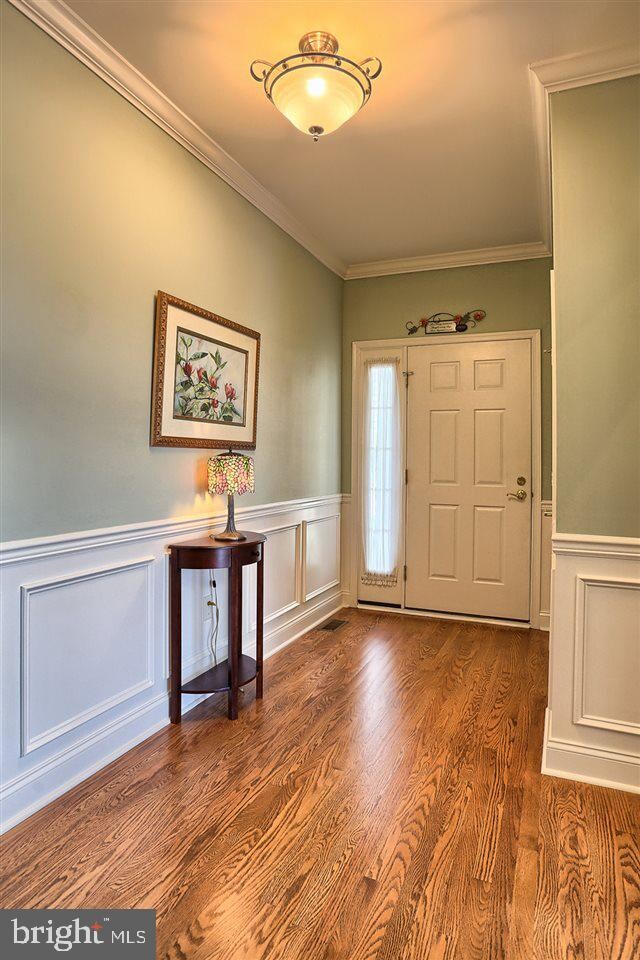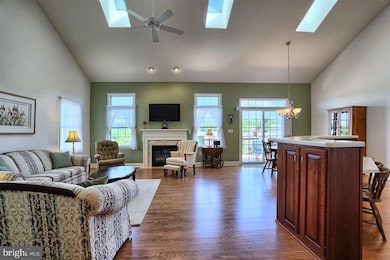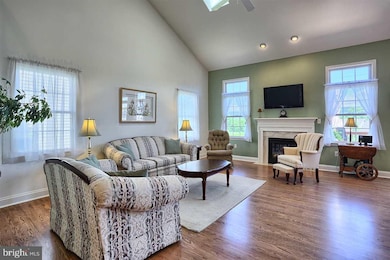
1465 Amherst Ct Mechanicsburg, PA 17050
Hampden NeighborhoodEstimated Value: $421,391 - $484,000
Highlights
- Deck
- Traditional Architecture
- Den
- Winding Creek Elementary School Rated A
- Loft
- 2 Car Attached Garage
About This Home
As of August 2016With 2150 sqft the ?Newport? Design is one of the larger units in Brandywine. Vaulted Ceiling & Hardwood Floors embrace you when entering the open living area. Cherry Kitchen w/Breakfast Bar, Tile Splash accented by u/c lighting; Dining Area leads to rear deck; and living room focused on gas fp. 1st flr master w/double bowl vanity, and walkin closet. 2nd Flr features loft, and 2 additional bedrms. Walkout LL for storage or future living space. Enjoy the finer things and let the HOA handle the lawn & snow.
Last Agent to Sell the Property
RE/MAX Realty Associates License #RM424967 Listed on: 06/30/2016

Townhouse Details
Home Type
- Townhome
Est. Annual Taxes
- $3,128
Year Built
- Built in 2006
Lot Details
- 5,663
HOA Fees
- $75 Monthly HOA Fees
Parking
- 2 Car Attached Garage
- Off-Street Parking
Home Design
- Semi-Detached or Twin Home
- Traditional Architecture
- Brick Exterior Construction
- Poured Concrete
- Fiberglass Roof
- Asphalt Roof
- Vinyl Siding
- Stick Built Home
Interior Spaces
- 2,150 Sq Ft Home
- Property has 2 Levels
- Entrance Foyer
- Dining Room
- Den
- Loft
- Laundry Room
Kitchen
- Eat-In Kitchen
- Gas Oven or Range
- Microwave
- Dishwasher
Bedrooms and Bathrooms
- 3 Bedrooms
- En-Suite Primary Bedroom
Basement
- Walk-Out Basement
- Basement Fills Entire Space Under The House
- Basement with some natural light
Home Security
Schools
- Shaull Elementary School
Utilities
- Forced Air Heating and Cooling System
- 200+ Amp Service
Additional Features
- Deck
- 5,663 Sq Ft Lot
Community Details
- Fire and Smoke Detector
Listing and Financial Details
- Assessor Parcel Number 10151282115
Ownership History
Purchase Details
Home Financials for this Owner
Home Financials are based on the most recent Mortgage that was taken out on this home.Purchase Details
Home Financials for this Owner
Home Financials are based on the most recent Mortgage that was taken out on this home.Similar Homes in Mechanicsburg, PA
Home Values in the Area
Average Home Value in this Area
Purchase History
| Date | Buyer | Sale Price | Title Company |
|---|---|---|---|
| Howard Bernadette S | $305,000 | None Available | |
| Smith Roselma | $300,065 | -- |
Mortgage History
| Date | Status | Borrower | Loan Amount |
|---|---|---|---|
| Open | Howard Bernadette S | $123,000 | |
| Previous Owner | Smith A | $162,200 | |
| Previous Owner | Smith Roselma Earlene | $75,000 | |
| Previous Owner | Smith Roselma E | $96,200 | |
| Previous Owner | Smith Roselma | $160,000 |
Property History
| Date | Event | Price | Change | Sq Ft Price |
|---|---|---|---|---|
| 08/26/2016 08/26/16 | Sold | $305,000 | -1.6% | $142 / Sq Ft |
| 07/02/2016 07/02/16 | Pending | -- | -- | -- |
| 06/30/2016 06/30/16 | For Sale | $309,900 | -- | $144 / Sq Ft |
Tax History Compared to Growth
Tax History
| Year | Tax Paid | Tax Assessment Tax Assessment Total Assessment is a certain percentage of the fair market value that is determined by local assessors to be the total taxable value of land and additions on the property. | Land | Improvement |
|---|---|---|---|---|
| 2025 | $4,050 | $270,600 | $50,800 | $219,800 |
| 2024 | $3,838 | $270,600 | $50,800 | $219,800 |
| 2023 | $3,628 | $270,600 | $50,800 | $219,800 |
| 2022 | $3,531 | $270,600 | $50,800 | $219,800 |
| 2021 | $3,449 | $270,600 | $50,800 | $219,800 |
| 2020 | $3,378 | $270,600 | $50,800 | $219,800 |
| 2019 | $3,318 | $270,600 | $50,800 | $219,800 |
| 2018 | $3,256 | $270,600 | $50,800 | $219,800 |
| 2017 | $3,193 | $270,600 | $50,800 | $219,800 |
| 2016 | -- | $270,600 | $50,800 | $219,800 |
| 2015 | -- | $270,600 | $50,800 | $219,800 |
| 2014 | -- | $270,600 | $50,800 | $219,800 |
Agents Affiliated with this Home
-
John Esser

Seller's Agent in 2016
John Esser
RE/MAX
(717) 648-3737
26 in this area
224 Total Sales
-
Donna Shultz
D
Buyer's Agent in 2016
Donna Shultz
Spencer and Spencer Realtors, LLC
(717) 891-8070
6 Total Sales
Map
Source: Bright MLS
MLS Number: 1003211213
APN: 10-15-1282-115
- 1430 Amherst Ct
- 5150 Mendenhall Dr
- 1605 Quincey Dr
- 5355 Mendenhall Dr
- 5400 Rivendale Blvd
- 1610 Mendenhall Dr
- 5035 Mendenhall Dr
- 5435 Bonnyrigg Ct
- 5028 Amelias Path W
- 1605 Revere Dr
- 6122 Wallingford Way
- 1730 Adeline Dr
- 1255 Jerusalem Rd
- 1775 Eliza Way
- 6203 Locust Ln
- 1780 Eliza Way
- 1025 Crystal Creek Dr
- Lot 6 Signal Hill Dr
- 6202 Crofton Ct
- Lot 7 Signal Hill Dr
- 1465 Amherst Ct
- 1475 Amherst Ct
- 1485 Amherst Ct
- 1495 Amherst Ct
- 1460 Amherst Ct
- 1450 Amherst Ct
- 1470 Amherst Ct
- 1505 Amherst Ct
- 1440 Amherst Ct
- 1480 Amherst Ct
- 5295 Winthrop Ave
- 5285 Winthrop Ave
- 5275 Winthrop Ave
- 5265 Winthrop Ave
- 5255 Winthrop Ave
- 1490 Amherst Ct
- 5245 Winthrop Ave
- 1515 Amherst Ct
- 5235 Winthrop Ave
- 1420 Amherst Ct
