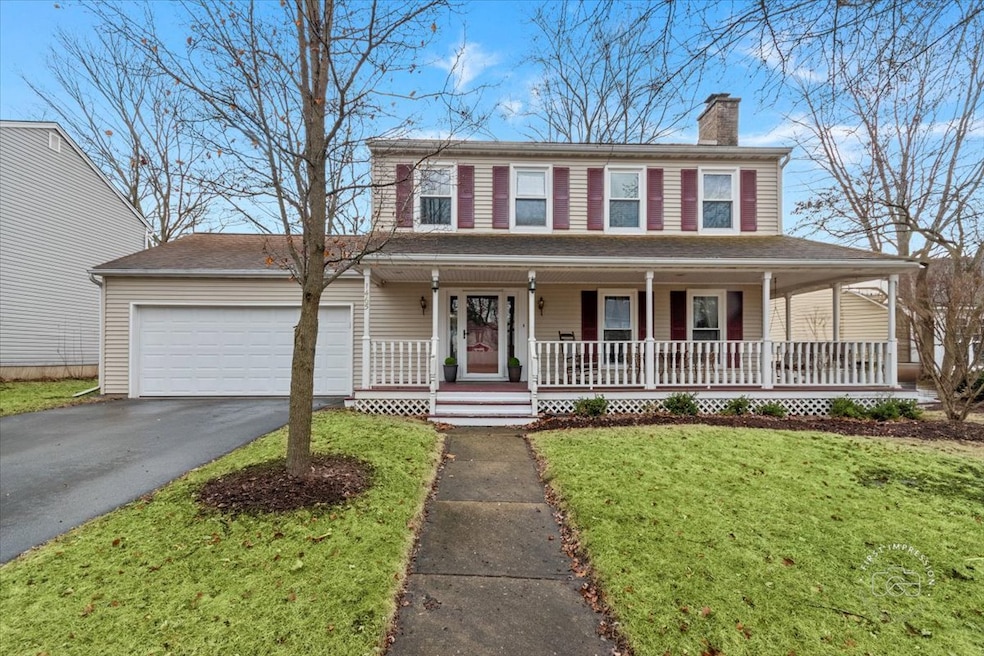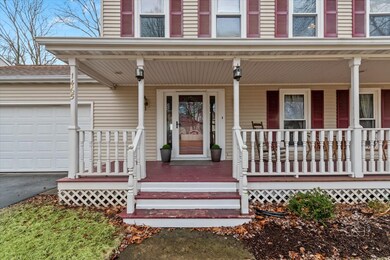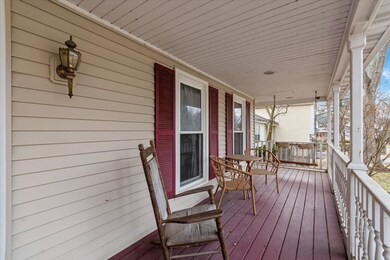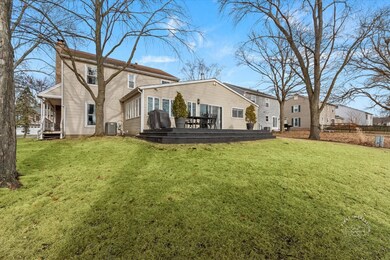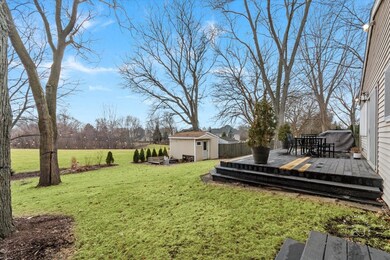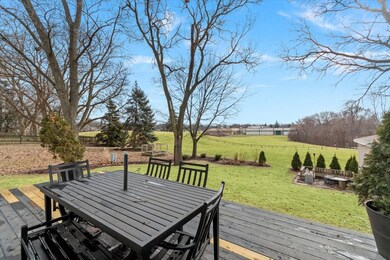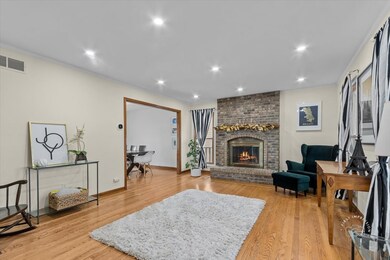
1465 Banbury Ave Saint Charles, IL 60174
Southeast Saint Charles NeighborhoodHighlights
- Recreation Room
- Wood Flooring
- Laundry Room
- Munhall Elementary School Rated A
- 2 Car Attached Garage
- Central Air
About This Home
As of March 2025Welcome to this beautifully maintained 5-bedroom, 2.5-bath home in a prime east-side St. Charles location! Featuring a desirable main-level bedroom, this home offers flexibility for guests, an office, or multi-generational living. The open-concept kitchen seamlessly connects to the family and dining rooms, where wall-to-wall windows provide stunning views of the private backyard. The spacious living room and gleaming hardwood floors throughout the main level add warmth and charm.Upstairs, you'll find four generously sized bedrooms, including the main suite with an updated bath. The full finished basement expands the living space with a rec area,an additional bedroom, and ample storage. Ideally located near Munhall School, this home offers convenience to parks, shopping, and downtown St. Charles. Don't miss this opportunity-schedule your private showing today!
Last Agent to Sell the Property
Berkshire Hathaway HomeServices Starck Real Estate License #471021146 Listed on: 02/07/2025

Home Details
Home Type
- Single Family
Est. Annual Taxes
- $9,354
Year Built
- Built in 1978
Lot Details
- Lot Dimensions are 64x127x65x127
Parking
- 2 Car Attached Garage
- Parking Included in Price
Home Design
- Vinyl Siding
Interior Spaces
- 2,267 Sq Ft Home
- 2-Story Property
- Family Room
- Living Room with Fireplace
- Dining Room
- Recreation Room
- Finished Basement
- Basement Fills Entire Space Under The House
- Laundry Room
Flooring
- Wood
- Carpet
Bedrooms and Bathrooms
- 5 Bedrooms
- 6 Potential Bedrooms
Utilities
- Central Air
- Heating System Uses Natural Gas
Listing and Financial Details
- Homeowner Tax Exemptions
Ownership History
Purchase Details
Home Financials for this Owner
Home Financials are based on the most recent Mortgage that was taken out on this home.Purchase Details
Home Financials for this Owner
Home Financials are based on the most recent Mortgage that was taken out on this home.Purchase Details
Home Financials for this Owner
Home Financials are based on the most recent Mortgage that was taken out on this home.Purchase Details
Home Financials for this Owner
Home Financials are based on the most recent Mortgage that was taken out on this home.Purchase Details
Home Financials for this Owner
Home Financials are based on the most recent Mortgage that was taken out on this home.Purchase Details
Home Financials for this Owner
Home Financials are based on the most recent Mortgage that was taken out on this home.Purchase Details
Purchase Details
Similar Homes in the area
Home Values in the Area
Average Home Value in this Area
Purchase History
| Date | Type | Sale Price | Title Company |
|---|---|---|---|
| Warranty Deed | $465,000 | Chicago Title | |
| Quit Claim Deed | -- | Chicago Title Insurance Compan | |
| Warranty Deed | $275,000 | First American Title4 | |
| Interfamily Deed Transfer | -- | None Available | |
| Interfamily Deed Transfer | -- | None Available | |
| Interfamily Deed Transfer | -- | Chicago Title Insurance Comp | |
| Interfamily Deed Transfer | -- | -- | |
| Interfamily Deed Transfer | -- | -- |
Mortgage History
| Date | Status | Loan Amount | Loan Type |
|---|---|---|---|
| Open | $418,500 | New Conventional | |
| Previous Owner | $264,700 | New Conventional | |
| Previous Owner | $20,000 | Credit Line Revolving | |
| Previous Owner | $268,000 | New Conventional | |
| Previous Owner | $270,019 | FHA | |
| Previous Owner | $50,000 | Credit Line Revolving | |
| Previous Owner | $46,500 | Credit Line Revolving | |
| Previous Owner | $47,000 | Credit Line Revolving | |
| Previous Owner | $206,500 | Unknown | |
| Previous Owner | $150,000 | Credit Line Revolving | |
| Previous Owner | $47,360 | Unknown | |
| Previous Owner | $100,000 | Credit Line Revolving | |
| Previous Owner | $132,000 | Unknown |
Property History
| Date | Event | Price | Change | Sq Ft Price |
|---|---|---|---|---|
| 03/12/2025 03/12/25 | Sold | $465,000 | 0.0% | $205 / Sq Ft |
| 02/12/2025 02/12/25 | Pending | -- | -- | -- |
| 02/07/2025 02/07/25 | For Sale | $465,000 | -- | $205 / Sq Ft |
Tax History Compared to Growth
Tax History
| Year | Tax Paid | Tax Assessment Tax Assessment Total Assessment is a certain percentage of the fair market value that is determined by local assessors to be the total taxable value of land and additions on the property. | Land | Improvement |
|---|---|---|---|---|
| 2023 | $9,354 | $124,871 | $29,997 | $94,874 |
| 2022 | $8,768 | $114,587 | $33,203 | $81,384 |
| 2021 | $8,419 | $109,224 | $31,649 | $77,575 |
| 2020 | $8,328 | $107,188 | $31,059 | $76,129 |
| 2019 | $8,176 | $105,066 | $30,444 | $74,622 |
| 2018 | $8,261 | $99,597 | $29,286 | $70,311 |
| 2017 | $7,922 | $94,544 | $28,284 | $66,260 |
| 2016 | $8,334 | $91,224 | $27,291 | $63,933 |
| 2015 | -- | $87,510 | $26,997 | $60,513 |
| 2014 | -- | $83,801 | $26,997 | $56,804 |
| 2013 | -- | $87,425 | $27,267 | $60,158 |
Agents Affiliated with this Home
-
Filomena Hautzinger

Seller's Agent in 2025
Filomena Hautzinger
Berkshire Hathaway HomeServices Starck Real Estate
(630) 632-5296
7 in this area
57 Total Sales
-
Dena Furlow

Buyer's Agent in 2025
Dena Furlow
Keller Williams Infinity
(630) 742-4374
1 in this area
273 Total Sales
Map
Source: Midwest Real Estate Data (MRED)
MLS Number: 12282325
APN: 09-35-177-025
- 1137 Fern Ave
- 1324 Lancaster Ave
- 1211 Edward Ave
- 1411 Rita Ave
- 1553 Dempsey Dr
- 1568 Dempsey Dr
- 1517 Dempsey Dr
- 1021 S 9th Ave
- 1015 S 9th Ave
- 1501 Dempsey Dr
- 515 Cora Ln
- 1509 Williams Ave
- 611 S 10th Ave
- 416 S 12th Ave
- 1719 S 4th Place
- 1714 Larson Ave
- 1616 Riverside Ave
- 604 Jackson Ave
- 822 Indiana Ave
- 521 Division St
