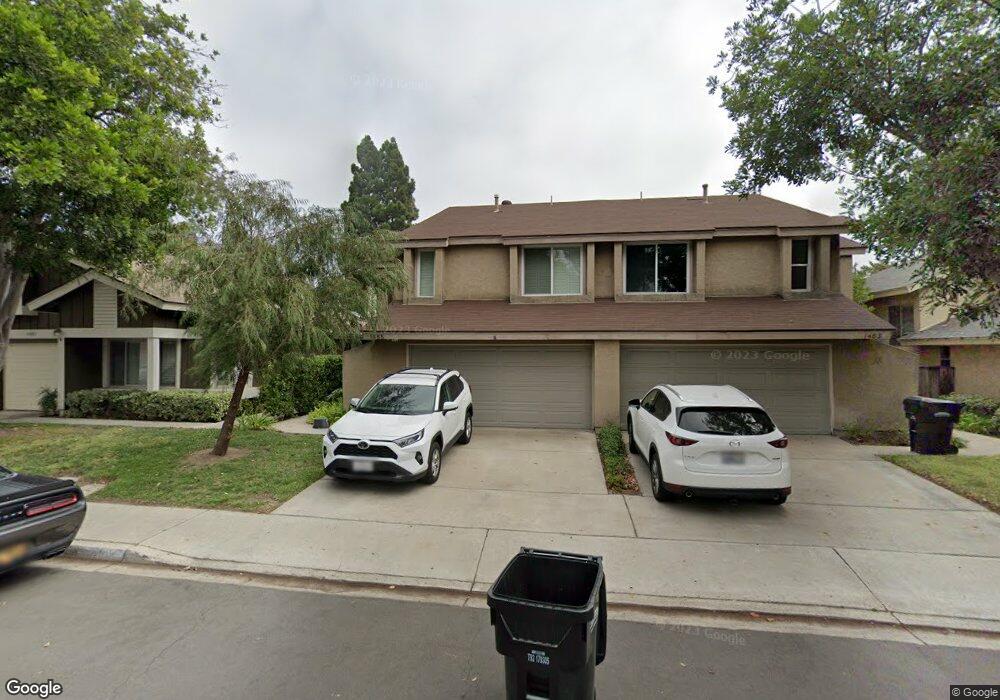1465 Bridgeview Dr San Diego, CA 92105
Fairmount Park NeighborhoodEstimated Value: $809,000 - $884,000
4
Beds
3
Baths
1,817
Sq Ft
$468/Sq Ft
Est. Value
About This Home
This home is located at 1465 Bridgeview Dr, San Diego, CA 92105 and is currently estimated at $851,100, approximately $468 per square foot. 1465 Bridgeview Dr is a home located in San Diego County with nearby schools including Rowan Elementary School, Clark Middle School, and Herbert Hoover High School.
Ownership History
Date
Name
Owned For
Owner Type
Purchase Details
Closed on
Jun 17, 2015
Sold by
Brown Ellery J and Brown Nina
Bought by
Blankenship Billy Jack and Blankenship Alissa
Current Estimated Value
Home Financials for this Owner
Home Financials are based on the most recent Mortgage that was taken out on this home.
Original Mortgage
$316,000
Interest Rate
3.86%
Mortgage Type
New Conventional
Purchase Details
Closed on
Sep 22, 2003
Sold by
Brown Ellery J and Brown Nina
Bought by
Brown Ellery J and Brown Nina
Home Financials for this Owner
Home Financials are based on the most recent Mortgage that was taken out on this home.
Original Mortgage
$140,000
Interest Rate
6.17%
Mortgage Type
Balloon
Purchase Details
Closed on
Jul 16, 2001
Sold by
Chwast Nina and Young Jennifer
Bought by
Chwast Nina and Brown Ellery J
Home Financials for this Owner
Home Financials are based on the most recent Mortgage that was taken out on this home.
Original Mortgage
$127,000
Interest Rate
7.21%
Purchase Details
Closed on
Jul 20, 1998
Sold by
Minh Vuong Triet and Minh Toan M
Bought by
Chmast Nina and Young Jennifer
Home Financials for this Owner
Home Financials are based on the most recent Mortgage that was taken out on this home.
Original Mortgage
$120,000
Interest Rate
6.9%
Purchase Details
Closed on
Mar 31, 1997
Sold by
Minh Vuong Triet
Bought by
Vuong Triet M and Vuong Toan M
Purchase Details
Closed on
Dec 23, 1987
Create a Home Valuation Report for This Property
The Home Valuation Report is an in-depth analysis detailing your home's value as well as a comparison with similar homes in the area
Home Values in the Area
Average Home Value in this Area
Purchase History
| Date | Buyer | Sale Price | Title Company |
|---|---|---|---|
| Blankenship Billy Jack | $415,000 | First American Title Company | |
| Brown Ellery J | -- | Fidelity National Title Co | |
| Chwast Nina | -- | Commonwealth Land Title Co | |
| Chmast Nina | $150,000 | Southland Title | |
| Vuong Triet M | -- | -- | |
| -- | $107,000 | -- |
Source: Public Records
Mortgage History
| Date | Status | Borrower | Loan Amount |
|---|---|---|---|
| Previous Owner | Blankenship Billy Jack | $316,000 | |
| Previous Owner | Brown Ellery J | $140,000 | |
| Previous Owner | Chwast Nina | $127,000 | |
| Previous Owner | Chmast Nina | $120,000 |
Source: Public Records
Tax History Compared to Growth
Tax History
| Year | Tax Paid | Tax Assessment Tax Assessment Total Assessment is a certain percentage of the fair market value that is determined by local assessors to be the total taxable value of land and additions on the property. | Land | Improvement |
|---|---|---|---|---|
| 2025 | $5,579 | $467,594 | $147,972 | $319,622 |
| 2024 | $5,579 | $458,426 | $145,071 | $313,355 |
| 2023 | $5,454 | $449,438 | $142,227 | $307,211 |
| 2022 | $5,307 | $440,627 | $139,439 | $301,188 |
| 2021 | $5,270 | $431,988 | $136,705 | $295,283 |
| 2020 | $5,205 | $427,560 | $135,304 | $292,256 |
| 2019 | $5,111 | $419,177 | $132,651 | $286,526 |
| 2018 | $4,777 | $410,958 | $130,050 | $280,908 |
| 2017 | $4,662 | $402,900 | $127,500 | $275,400 |
| 2016 | $4,586 | $395,000 | $125,000 | $270,000 |
| 2015 | $2,540 | $220,736 | $64,074 | $156,662 |
| 2014 | $2,499 | $216,413 | $62,819 | $153,594 |
Source: Public Records
Map
Nearby Homes
- 1480 Bridgeview Dr
- 1505 Bridgeview Dr
- 3665 Ash St Unit 7
- 3688 Cactusview Dr
- 3171 3175 K St
- 441 443 N 41st St
- 348 & 350 27th St
- 1742 Rowan St
- 3371 A St
- 3378-84 B St
- 1804 Colonial Ave
- 3389-91 C St
- 1720 Midvale Dr
- 2035 Haller St
- 1738 33rd St
- 2170 Montclair St
- 1020 41st St
- 1449 Edgemont St
- 1035 Edgemont Place
- 1725-35 Edgemont St
- 1463 Bridgeview Dr
- 1461 Bridgeview Dr
- 1469 Bridgeview Dr
- 1464 Cactusridge St
- 1468 Cactusridge St
- 1459 Bridgeview Dr
- 1471 Bridgeview Dr
- 1460 Cactusridge St
- 1470 Cactusridge St
- 1458 Cactusridge St
- 1473 Bridgeview Dr
- 1457 Bridgeview Dr
- 1472 Cactusridge St
- 1464 Bridgeview Dr
- 1468 Bridgeview Dr
- 1456 Cactusridge St
- 1474 Cactusridge St
- 1470 Bridgeview Dr
- 1462 Bridgeview Dr
- 1475 Bridgeview Dr
