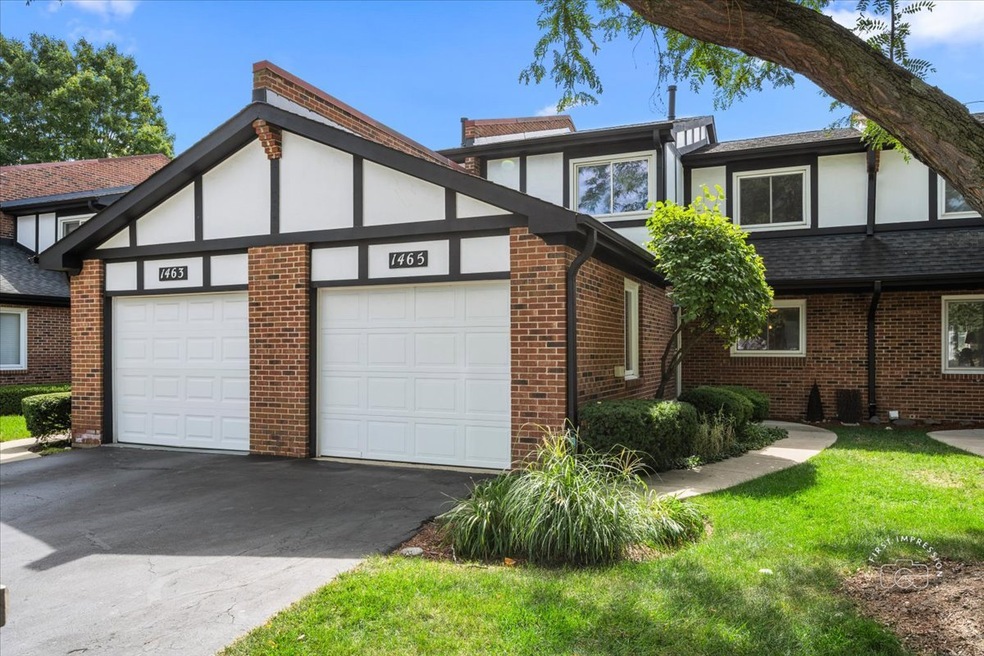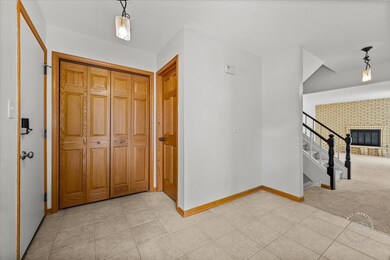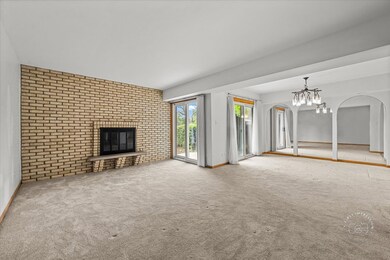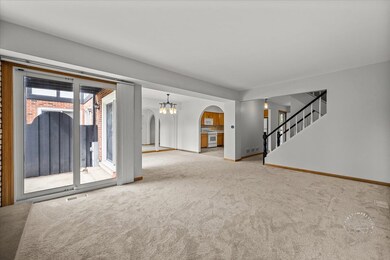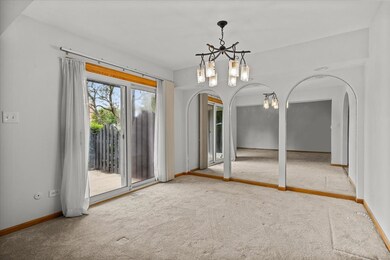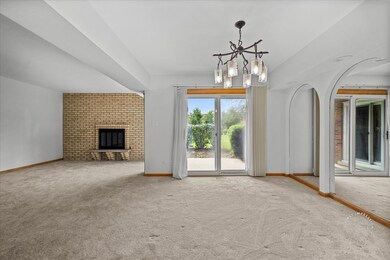
1465 Circle Ct Elk Grove Village, IL 60007
Elk Grove Village West NeighborhoodHighlights
- Formal Dining Room
- Balcony
- Patio
- Adolph Link Elementary School Rated A-
- 1 Car Attached Garage
- Entrance Foyer
About This Home
As of September 2024*** Multiple Offers Received - H&B by 6 PM on 8/22*** Welcome to 1465 Circle Court, a charming 3-bedroom, 2.5-bathroom home nestled in the heart of Elk Grove Village. This 1578 square foot home and boasts an inviting ambiance perfect for creating lasting memories. The main level features a cozy living room with a brick fireplace, spacious kitchen with an abundance of cabinet space, and a separate dining area ideal for entertaining. Upstairs, you'll find three well sized bedrooms, including the primary suite with a private en-suite bathroom and balcony perfect for your morning cup of coffee. Downstairs, the partially finished basement is perfect for a recreation room and home office space. The patio is protected by mature landscaping and provides a peaceful retreat for relaxation or outdoor gatherings. Conveniently located with an easy walk to stores, shops, and restaurants and only 5 minutes to expressway. Excellent District 54 (Link and Meade) and HS District 211 (Conant) schools. This home offers a perfect blend of comfort and convenience. Don't miss the opportunity to make this lovely home your own!
Last Buyer's Agent
Berkshire Hathaway HomeServices American Heritage License #475172486

Townhouse Details
Home Type
- Townhome
Est. Annual Taxes
- $5,322
Year Built
- Built in 1978
HOA Fees
- $299 Monthly HOA Fees
Parking
- 1 Car Attached Garage
- Garage Transmitter
- Garage Door Opener
- Driveway
- Parking Included in Price
Home Design
- Asphalt Roof
- Concrete Perimeter Foundation
Interior Spaces
- 1,578 Sq Ft Home
- 2-Story Property
- Entrance Foyer
- Living Room with Fireplace
- Formal Dining Room
- Partially Finished Basement
- Basement Fills Entire Space Under The House
- Laundry in unit
Bedrooms and Bathrooms
- 3 Bedrooms
- 3 Potential Bedrooms
Outdoor Features
- Balcony
- Patio
Schools
- Adolph Link Elementary School
- Margaret Mead Junior High School
- J B Conant High School
Utilities
- Central Air
- Heating System Uses Natural Gas
- Lake Michigan Water
Community Details
Overview
- Association fees include lawn care, scavenger, snow removal
- 6 Units
- Roundtree Commons Association, Phone Number (847) 259-1331
- Roundtree Commons Subdivision
- Property managed by McGill
Pet Policy
- Limit on the number of pets
- Dogs and Cats Allowed
Ownership History
Purchase Details
Home Financials for this Owner
Home Financials are based on the most recent Mortgage that was taken out on this home.Purchase Details
Home Financials for this Owner
Home Financials are based on the most recent Mortgage that was taken out on this home.Similar Homes in the area
Home Values in the Area
Average Home Value in this Area
Purchase History
| Date | Type | Sale Price | Title Company |
|---|---|---|---|
| Warranty Deed | $336,000 | None Listed On Document | |
| Joint Tenancy Deed | -- | -- |
Mortgage History
| Date | Status | Loan Amount | Loan Type |
|---|---|---|---|
| Open | $168,000 | New Conventional | |
| Previous Owner | $56,000 | No Value Available |
Property History
| Date | Event | Price | Change | Sq Ft Price |
|---|---|---|---|---|
| 09/23/2024 09/23/24 | Sold | $336,000 | +1.8% | $213 / Sq Ft |
| 08/23/2024 08/23/24 | Pending | -- | -- | -- |
| 08/16/2024 08/16/24 | For Sale | $330,000 | -- | $209 / Sq Ft |
Tax History Compared to Growth
Tax History
| Year | Tax Paid | Tax Assessment Tax Assessment Total Assessment is a certain percentage of the fair market value that is determined by local assessors to be the total taxable value of land and additions on the property. | Land | Improvement |
|---|---|---|---|---|
| 2024 | $5,322 | $25,000 | $4,000 | $21,000 |
| 2023 | $5,322 | $25,000 | $4,000 | $21,000 |
| 2022 | $5,322 | $25,000 | $4,000 | $21,000 |
| 2021 | $3,290 | $20,381 | $1,764 | $18,617 |
| 2020 | $2,986 | $20,381 | $1,764 | $18,617 |
| 2019 | $2,972 | $22,900 | $1,764 | $21,136 |
| 2018 | $3,331 | $20,549 | $1,528 | $19,021 |
| 2017 | $3,237 | $20,549 | $1,528 | $19,021 |
| 2016 | $3,808 | $20,549 | $1,528 | $19,021 |
| 2015 | $4,302 | $18,421 | $1,293 | $17,128 |
| 2014 | $4,157 | $18,421 | $1,293 | $17,128 |
| 2013 | $4,146 | $18,421 | $1,293 | $17,128 |
Agents Affiliated with this Home
-
Henry Zehnal

Seller's Agent in 2024
Henry Zehnal
Compass
(630) 788-9090
1 in this area
12 Total Sales
-
Jenna O'Connor

Buyer's Agent in 2024
Jenna O'Connor
Berkshire Hathaway HomeServices American Heritage
(847) 602-8571
6 in this area
55 Total Sales
Map
Source: Midwest Real Estate Data (MRED)
MLS Number: 12140157
APN: 07-25-407-028-0000
- 1526 Idaho Place
- 714 New Mexico Trail
- 1532 Collins Cir
- 1260 Robin Dr
- 1076 Cernan Ct
- 1233 Diane Ln
- 1680 Dakota Dr
- 1634 Vermont Dr Unit 41
- 658 Cutter Ln
- 937 Huntington Dr Unit 60200
- 1507 Haise Ln
- 938 Charlela Ln Unit 140360
- 1474 Haar Ln
- 1009 Huntington Dr Unit 7043
- 920 Surrey Dr Unit 1A
- 1813 Longboat Dr
- 917 Knottingham Dr Unit 1B
- 913 Knottingham Dr Unit 2A
- 830 Knottingham Dr Unit 2B
- 1375 Scarboro Rd Unit 305
