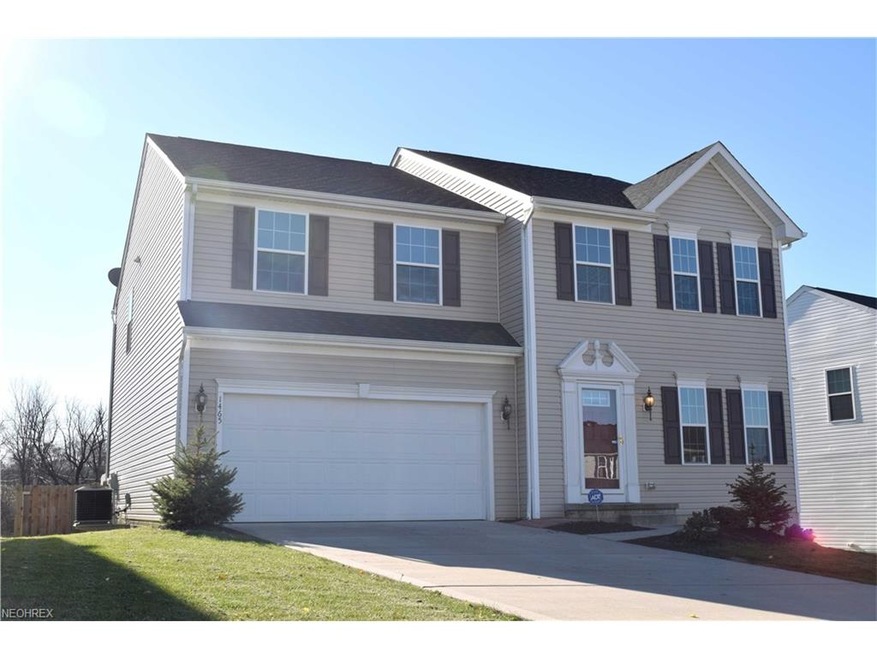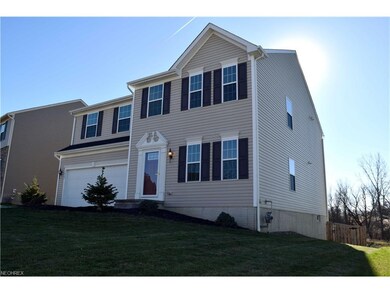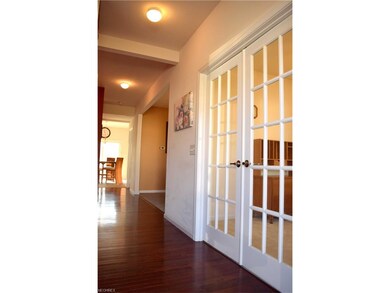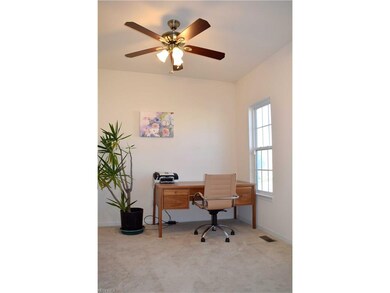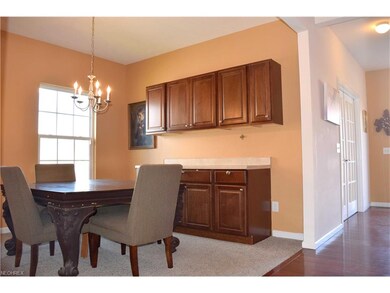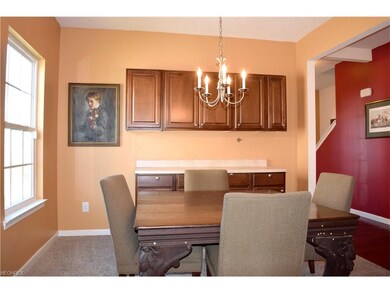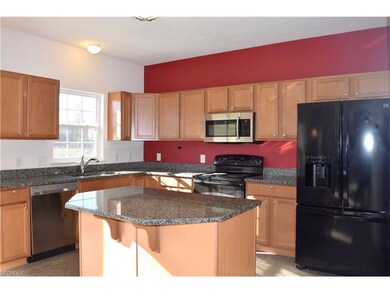
1465 Crescent Dr Streetsboro, OH 44241
Highlights
- Water Views
- Deck
- Wooded Lot
- Colonial Architecture
- Pond
- 2 Car Attached Garage
About This Home
As of June 2025Come see this deceivingly spacious 4 BD/3.5 BA Colonial built in 2011 in the Meadow View subdivision of Streetsboro. With over 3,500 sqft of finished living space (2800 above ground), this home boasts a sun filled first floor office, half bath, private dining room with built in server counter and storage cabinets, large functional eat-in kitchen with granite counters, island, tons of cabinet space, pantry, and slider to rear deck with long views all open to the living room (15x21) ushering in plenty of natural light. Second floor hosts a spacious master suite (15x23) with 2 walk-in closets and dual sink vanity, 3 additional well-appointed bedrooms and another full bath, laundry room, and unique/convenient loft area with more built-in counters and cabinet space, perfect for an office, coffee bar, nursery, play area, etc. Also featuring a massive mostly finished basement (700+ sq ft) with full bath, custom counters and cabinets, and tons of extra living space or storage. 2 car attached garage, patio, fenced in backyard, views of private pond, and regal overlooking deck nearly spanning the length of the house that’s perfect for entertaining. Located less than 10 minutes from I-80 and Aurora Farms Outlets, and less than 5 minutes from Rt 303 shopping & restaurants. Again, all only 6 years old and features a seller paid 1 year Home Warranty!
Last Agent to Sell the Property
Ryan Shaffer
Deleted Agent License #2011002489 Listed on: 11/29/2017

Home Details
Home Type
- Single Family
Est. Annual Taxes
- $3,624
Year Built
- Built in 2011
Lot Details
- 6,621 Sq Ft Lot
- Northeast Facing Home
- Wood Fence
- Wooded Lot
HOA Fees
- $25 Monthly HOA Fees
Property Views
- Water
- Woods
Home Design
- Colonial Architecture
- Asphalt Roof
Interior Spaces
- 2,800 Sq Ft Home
- 2-Story Property
- Home Security System
Kitchen
- Built-In Oven
- Range
- Microwave
- Dishwasher
- Disposal
Bedrooms and Bathrooms
- 4 Bedrooms
Partially Finished Basement
- Basement Fills Entire Space Under The House
- Sump Pump
Parking
- 2 Car Attached Garage
- Garage Drain
- Garage Door Opener
Outdoor Features
- Pond
- Deck
- Patio
Utilities
- Forced Air Heating and Cooling System
- Heating System Uses Gas
Community Details
- Meadow View Community
Listing and Financial Details
- Assessor Parcel Number 35-066-20-00-038-000
Ownership History
Purchase Details
Home Financials for this Owner
Home Financials are based on the most recent Mortgage that was taken out on this home.Purchase Details
Home Financials for this Owner
Home Financials are based on the most recent Mortgage that was taken out on this home.Purchase Details
Home Financials for this Owner
Home Financials are based on the most recent Mortgage that was taken out on this home.Purchase Details
Home Financials for this Owner
Home Financials are based on the most recent Mortgage that was taken out on this home.Similar Homes in Streetsboro, OH
Home Values in the Area
Average Home Value in this Area
Purchase History
| Date | Type | Sale Price | Title Company |
|---|---|---|---|
| Warranty Deed | $435,000 | None Listed On Document | |
| Warranty Deed | $235,000 | None Available | |
| Corporate Deed | $191,900 | Nvr Title Agency Llc | |
| Warranty Deed | $38,300 | None Available |
Mortgage History
| Date | Status | Loan Amount | Loan Type |
|---|---|---|---|
| Open | $402,375 | New Conventional | |
| Previous Owner | $244,000 | New Conventional | |
| Previous Owner | $164,500 | Construction | |
| Previous Owner | $190,400 | New Conventional | |
| Previous Owner | $186,951 | FHA |
Property History
| Date | Event | Price | Change | Sq Ft Price |
|---|---|---|---|---|
| 06/10/2025 06/10/25 | Sold | $435,000 | -2.2% | $109 / Sq Ft |
| 03/24/2025 03/24/25 | Pending | -- | -- | -- |
| 03/24/2025 03/24/25 | For Sale | $444,900 | +2.3% | $111 / Sq Ft |
| 03/21/2025 03/21/25 | Off Market | $435,000 | -- | -- |
| 03/10/2025 03/10/25 | Price Changed | $444,900 | -0.2% | $111 / Sq Ft |
| 02/27/2025 02/27/25 | For Sale | $445,900 | +8.2% | $111 / Sq Ft |
| 06/21/2022 06/21/22 | Sold | $412,000 | +3.4% | $114 / Sq Ft |
| 05/07/2022 05/07/22 | Pending | -- | -- | -- |
| 05/04/2022 05/04/22 | For Sale | $398,500 | +69.6% | $110 / Sq Ft |
| 06/29/2018 06/29/18 | Sold | $235,000 | +2.2% | $84 / Sq Ft |
| 06/01/2018 06/01/18 | Pending | -- | -- | -- |
| 05/28/2018 05/28/18 | Price Changed | $229,900 | -4.2% | $82 / Sq Ft |
| 05/07/2018 05/07/18 | Price Changed | $239,900 | -2.0% | $86 / Sq Ft |
| 03/27/2018 03/27/18 | Price Changed | $244,900 | -2.0% | $87 / Sq Ft |
| 02/06/2018 02/06/18 | Price Changed | $249,900 | -2.0% | $89 / Sq Ft |
| 01/10/2018 01/10/18 | Price Changed | $254,900 | -1.9% | $91 / Sq Ft |
| 11/29/2017 11/29/17 | For Sale | $259,900 | -- | $93 / Sq Ft |
Tax History Compared to Growth
Tax History
| Year | Tax Paid | Tax Assessment Tax Assessment Total Assessment is a certain percentage of the fair market value that is determined by local assessors to be the total taxable value of land and additions on the property. | Land | Improvement |
|---|---|---|---|---|
| 2024 | $6,230 | $144,590 | $17,500 | $127,090 |
| 2023 | $5,133 | $99,050 | $16,100 | $82,950 |
| 2022 | $5,007 | $99,050 | $16,100 | $82,950 |
| 2021 | $5,026 | $99,050 | $16,100 | $82,950 |
| 2020 | $4,763 | $86,140 | $14,000 | $72,140 |
| 2019 | $4,807 | $86,140 | $14,000 | $72,140 |
| 2018 | $3,621 | $71,190 | $12,250 | $58,940 |
| 2017 | $3,621 | $71,190 | $12,250 | $58,940 |
| 2016 | $3,624 | $71,190 | $12,250 | $58,940 |
| 2015 | $3,630 | $71,190 | $12,250 | $58,940 |
| 2014 | $3,464 | $67,340 | $12,250 | $55,090 |
| 2013 | $3,450 | $67,340 | $12,250 | $55,090 |
Agents Affiliated with this Home
-
Shelby Kucinic

Seller's Agent in 2025
Shelby Kucinic
Keller Williams Chervenic Rlty
(330) 931-0601
8 in this area
136 Total Sales
-
Maronika Franklin

Buyer's Agent in 2025
Maronika Franklin
Mia Brown Realty
(440) 527-1953
1 in this area
9 Total Sales
-
Inna Muravin

Seller's Agent in 2022
Inna Muravin
Engel & Völkers Distinct
(440) 568-0255
13 in this area
586 Total Sales
-
Gale Grau

Buyer's Agent in 2022
Gale Grau
Keller Williams Greater Metropolitan
(216) 513-8467
2 in this area
46 Total Sales
-
R
Seller's Agent in 2018
Ryan Shaffer
Deleted Agent
-
Nicole Jesser

Seller Co-Listing Agent in 2018
Nicole Jesser
EXP Realty, LLC.
(330) 618-5740
213 Total Sales
Map
Source: MLS Now
MLS Number: 3959139
APN: 35-066-20-00-038-000
- 9015 Tory Dr Unit R4
- 9040 Portage Pointe Dr
- 1617 Maple View Ct
- 1653 Maple View Ct
- 1677 Sugarbush Ct
- 1607 Leslie Dr
- 8488 Raya Ln
- 1668 Leslie Dr
- 1633 Duncan Way
- 1637 Duncan Way
- 8481 Eden Ct
- 1647 Duncan Way
- V/L State Route 14
- 1733 State Route 303
- 1536 Murial Dr
- 1490 Evergreen Dr
- 1011 Ashwood Ln
- 9247 Chestnut Ct
- 1013 Ashwood Ln
- 939 State Route 303
