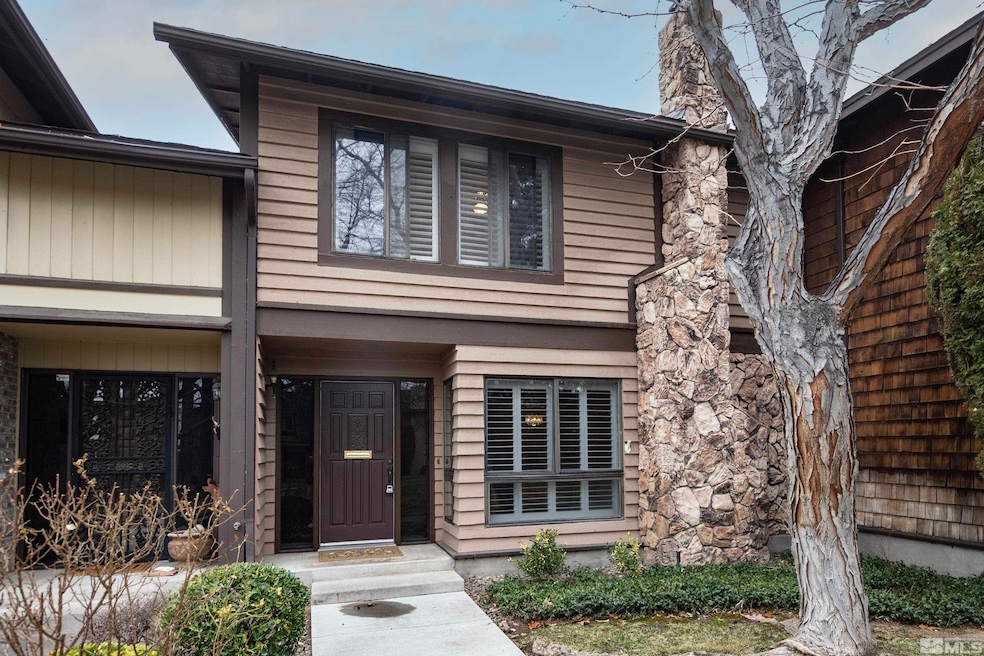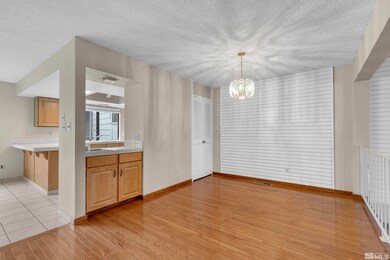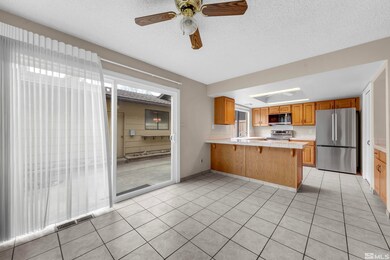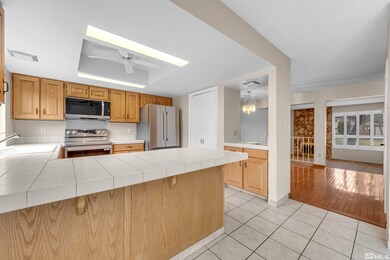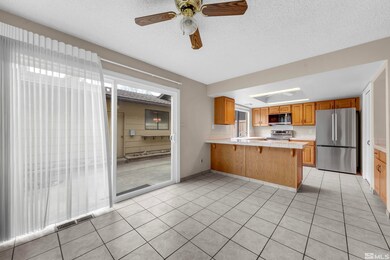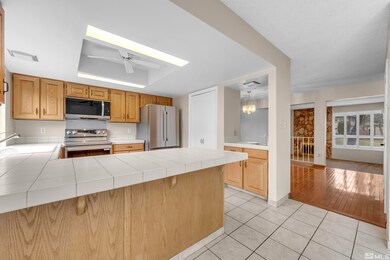
1465 Foster Dr Reno, NV 89509
Hunter Lake NeighborhoodHighlights
- Senior Community
- View of Trees or Woods
- Community Pool
- Gated Community
- Wood Flooring
- 2 Car Attached Garage
About This Home
As of July 2025Rare gem in the 55+ gated community of Hunter Lake Townhouses in the coveted Old Southwest Reno! This townhome offers 3 generously sized bedrooms, 2.5 baths, and a detached 2-car garage with ample storage. Enjoy the tranquility of a park-like setting while being just minutes from the Truckee River, Idlewild Park, downtown and midtown Reno. The main floor features a cozy fireplace in the inviting living room, formal dining, laundry, and a half bath., The kitchen includes a new refrigerator, range and built in microwave. The newly replaced sliding glass door leads from the breakfast nook to a private patio perfect for al fresco dining. Upstairs, the primary bedroom offers a large walk in closet , and the upgraded en-suite bathroom adds a touch of luxury. Two more generously sized bedrooms and another upgraded full bathroom complete the upstairs living space. HOA includes a private gated entrance, maintained grounds, snow removal and a community pool. Don't miss out on this exceptional opportunity to make this home your private retreat!
Last Agent to Sell the Property
Coldwell Banker Select Reno License #S.168940 Listed on: 01/30/2025

Townhouse Details
Home Type
- Townhome
Est. Annual Taxes
- $1,406
Year Built
- Built in 1972
Lot Details
- 44 Sq Ft Lot
- Property fronts a private road
- Security Fence
- Back Yard Fenced
- Landscaped
HOA Fees
- $300 Monthly HOA Fees
Parking
- 2 Car Attached Garage
- Parking Available
- Common or Shared Parking
- Garage Door Opener
Property Views
- Woods
- Park or Greenbelt
Home Design
- Pitched Roof
- Shingle Roof
- Composition Roof
- Wood Siding
- Stick Built Home
Interior Spaces
- 1,803 Sq Ft Home
- 2-Story Property
- Ceiling Fan
- Double Pane Windows
- Blinds
- Family Room with Fireplace
- Living Room with Fireplace
- Crawl Space
Kitchen
- Electric Oven
- Electric Cooktop
- Microwave
- Dishwasher
- Disposal
Flooring
- Wood
- Carpet
- Ceramic Tile
Bedrooms and Bathrooms
- 3 Bedrooms
- Walk-In Closet
- Dual Sinks
- Primary Bathroom includes a Walk-In Shower
Laundry
- Laundry Room
- Laundry in Hall
- Dryer
- Washer
- Shelves in Laundry Area
Home Security
Outdoor Features
- Patio
Schools
- Hunter Lake Elementary School
- Swope Middle School
- Reno High School
Utilities
- Refrigerated Cooling System
- Forced Air Heating and Cooling System
- Heating System Uses Natural Gas
- Gas Water Heater
- Internet Available
- Phone Available
Listing and Financial Details
- Assessor Parcel Number 010-451-16
Community Details
Overview
- Senior Community
- Association fees include snow removal
- $50 HOA Transfer Fee
- $350 Other Monthly Fees
- Hunter Lake Townhouse Assoc. Association
- Reno Community
- Hunter Lake Townhouses Subdivision
- On-Site Maintenance
- Maintained Community
- The community has rules related to covenants, conditions, and restrictions
- Greenbelt
Amenities
- Common Area
Recreation
- Community Pool
- Snow Removal
Security
- Gated Community
- Fire and Smoke Detector
Ownership History
Purchase Details
Home Financials for this Owner
Home Financials are based on the most recent Mortgage that was taken out on this home.Purchase Details
Purchase Details
Home Financials for this Owner
Home Financials are based on the most recent Mortgage that was taken out on this home.Purchase Details
Home Financials for this Owner
Home Financials are based on the most recent Mortgage that was taken out on this home.Purchase Details
Home Financials for this Owner
Home Financials are based on the most recent Mortgage that was taken out on this home.Purchase Details
Home Financials for this Owner
Home Financials are based on the most recent Mortgage that was taken out on this home.Similar Homes in Reno, NV
Home Values in the Area
Average Home Value in this Area
Purchase History
| Date | Type | Sale Price | Title Company |
|---|---|---|---|
| Bargain Sale Deed | $410,000 | First Centennial Title | |
| Bargain Sale Deed | $268,000 | First Centennial Title Co | |
| Bargain Sale Deed | $160,000 | Western Title Inc | |
| Interfamily Deed Transfer | -- | Stewart Title Northern Nevad | |
| Bargain Sale Deed | $129,500 | Western Title Inc | |
| Bargain Sale Deed | -- | Western Title Inc |
Mortgage History
| Date | Status | Loan Amount | Loan Type |
|---|---|---|---|
| Previous Owner | $91,000 | Unknown | |
| Previous Owner | $89,950 | No Value Available | |
| Previous Owner | $130,151 | VA | |
| Previous Owner | $129,500 | VA |
Property History
| Date | Event | Price | Change | Sq Ft Price |
|---|---|---|---|---|
| 07/31/2025 07/31/25 | Sold | $410,000 | -2.4% | $227 / Sq Ft |
| 04/23/2025 04/23/25 | Price Changed | $419,900 | -2.3% | $233 / Sq Ft |
| 01/29/2025 01/29/25 | For Sale | $429,900 | -- | $238 / Sq Ft |
Tax History Compared to Growth
Tax History
| Year | Tax Paid | Tax Assessment Tax Assessment Total Assessment is a certain percentage of the fair market value that is determined by local assessors to be the total taxable value of land and additions on the property. | Land | Improvement |
|---|---|---|---|---|
| 2025 | $1,406 | $59,684 | $34,825 | $24,859 |
| 2024 | $1,406 | $57,248 | $32,200 | $25,048 |
| 2023 | $1,366 | $51,307 | $29,435 | $21,872 |
| 2022 | $1,326 | $44,696 | $26,460 | $18,236 |
| 2021 | $1,287 | $39,534 | $20,475 | $19,059 |
| 2020 | $1,246 | $40,400 | $20,510 | $19,890 |
| 2019 | $1,210 | $37,774 | $17,850 | $19,924 |
| 2018 | $1,175 | $33,182 | $13,125 | $20,057 |
| 2017 | $1,141 | $33,052 | $12,565 | $20,487 |
| 2016 | $1,112 | $32,939 | $11,445 | $21,494 |
| 2015 | $1,110 | $31,280 | $9,100 | $22,180 |
| 2014 | $1,078 | $29,821 | $8,260 | $21,561 |
| 2013 | -- | $28,505 | $6,790 | $21,715 |
Agents Affiliated with this Home
-
Julia Brittner

Seller's Agent in 2025
Julia Brittner
Coldwell Banker Select Reno
(408) 448-4488
1 in this area
26 Total Sales
-
Vicki Keever

Buyer's Agent in 2025
Vicki Keever
Ferrari-Lund Real Estate Reno
(775) 771-5383
6 in this area
45 Total Sales
Map
Source: Northern Nevada Regional MLS
MLS Number: 250002865
APN: 010-451-16
- 1481 Foster Dr
- 1515 Foster Dr Unit 58
- 2485 Riviera St
- 975 Primrose St
- Plan 2 at Truckee River Green
- Plan 1 at Truckee River Green
- 2618 Owl Rock Ln
- 130 Rissone Ln Unit Lot 38
- 80 Strawberry Ln
- 2300 Dickerson Rd Unit 8
- 2300 Dickerson Rd Unit 16
- 2300 Dickerson Rd Unit 25
- 2300 Dickerson Rd Unit 32
- 165 Rissone Ln Unit Lot 45
- 171 Rissone Ln Unit Lot 44
- 700 Ferris Ln
- 2566 River Hatchling Ln
- 2562 River Hatchling Ln
- 2740 Elsie Irene Ln
- 2755 Elsie Irene Ln
