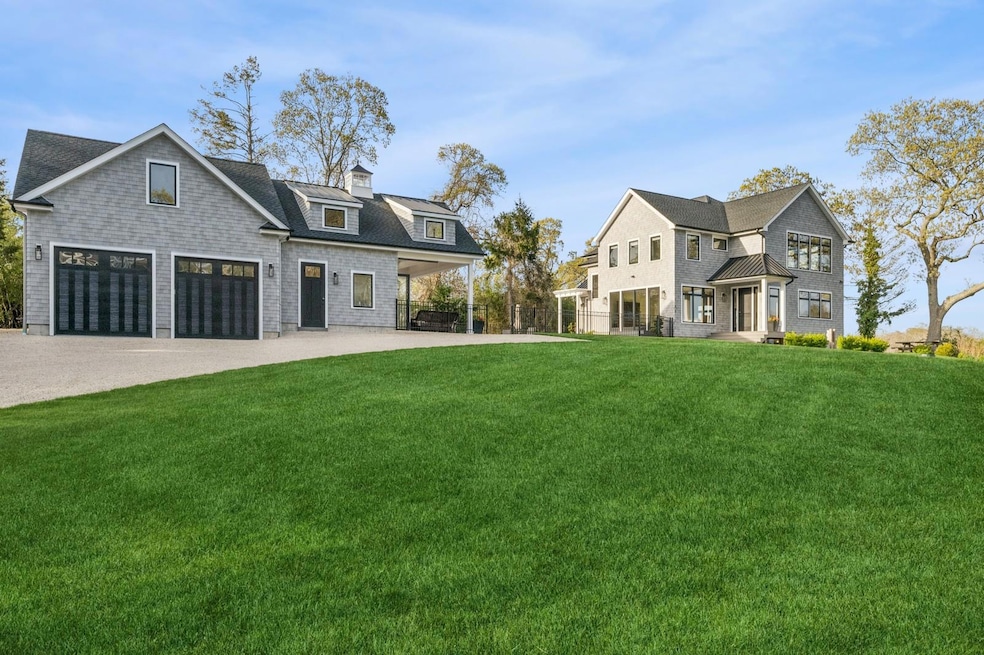
1465 Harbor Ln Cutchogue, NY 11935
Nassau Point NeighborhoodHighlights
- Docks
- Boat Slip
- Waterfront
- Mattituck-Cutchogue Elementary School Rated A-
- In Ground Pool
- 2.47 Acre Lot
About This Home
As of July 2025Just in time for the Summer of 2025! Live a life of luxury in this 2024 construction tucked away in a private oasis of beauty and nature just minutes away from the beaches, farms, wineries, and all the North Fork has to offer. With direct and easy access to the Peconic Bay, boating and fishing enthusiasts will appreciate 190 feet of waterfront and a private dock for up to a 32 ft. boat. The 2.47 acreage includes a poolside covered entertaining patio for fun in the sun and hosting upscale gatherings. The detached garage includes a finished loft with potential for multiple uses. An in-ground heated saltwater pool offers full sun exposure to enjoy a dip on hot Summer days. Nature is the real headliner that can be enjoyed in all 4 seasons of the year with colorful foliage bursting in fall, to glistening full moons and stary nights over the Bay. The home features water views from almost every room and an open layout that flows seamlessly with an abundance of natural light throughout. Gorgeous white oak floors, custom motorized window treatments, quartz counter tops, dual fuel range, luxurious tiled baths, California custom closets, too much to list! Just come see this unique property and make everlasting memories on the North Fork.
Last Agent to Sell the Property
Douglas Elliman Real Estate Brokerage Phone: 631-354-8100 License #10401342437 Listed on: 04/24/2025

Co-Listed By
Douglas Elliman Real Estate Brokerage Phone: 631-354-8100 License #10301222611
Home Details
Home Type
- Single Family
Est. Annual Taxes
- $22,431
Year Built
- Built in 2024
Lot Details
- 2.47 Acre Lot
- Waterfront
- West Facing Home
- Partially Fenced Property
- Garden
- Back and Front Yard
Parking
- 2 Car Garage
Home Design
- Colonial Architecture
- Vinyl Siding
Interior Spaces
- 3,000 Sq Ft Home
- 3-Story Property
- ENERGY STAR Qualified Windows
- Entrance Foyer
- Formal Dining Room
- Water Views
- Partially Finished Basement
Kitchen
- Eat-In Kitchen
- Microwave
- Dishwasher
- Wine Refrigerator
- Stainless Steel Appliances
Flooring
- Wood
- Tile
Bedrooms and Bathrooms
- 4 Bedrooms
- Main Floor Bedroom
- En-Suite Primary Bedroom
Laundry
- Laundry in Hall
- Dryer
- Washer
Pool
- In Ground Pool
- Saltwater Pool
- Pool Cover
Outdoor Features
- Water Access
- Boat Slip
- Docks
- Deck
- Covered Patio or Porch
Schools
- Mattituck-Cutchogue Elementary Sch
- Mattituck Junior-Senior High Middle School
- Mattituck Junior-Senior High School
Additional Features
- ENERGY STAR Qualified Equipment for Heating
- Central Air
Listing and Financial Details
- Assessor Parcel Number 1000-103-00-02-00-001-001
Ownership History
Purchase Details
Similar Homes in Cutchogue, NY
Home Values in the Area
Average Home Value in this Area
Purchase History
| Date | Type | Sale Price | Title Company |
|---|---|---|---|
| Interfamily Deed Transfer | -- | Safe Harbor Title Agency Ltd | |
| Interfamily Deed Transfer | -- | Safe Harbor Title Agency Ltd |
Mortgage History
| Date | Status | Loan Amount | Loan Type |
|---|---|---|---|
| Closed | $650,000 | Stand Alone Refi Refinance Of Original Loan | |
| Closed | $400,000 | Credit Line Revolving | |
| Closed | $417,000 | New Conventional |
Property History
| Date | Event | Price | Change | Sq Ft Price |
|---|---|---|---|---|
| 07/08/2025 07/08/25 | Sold | $3,862,000 | 0.0% | $1,287 / Sq Ft |
| 06/05/2025 06/05/25 | Pending | -- | -- | -- |
| 05/24/2025 05/24/25 | Off Market | $3,862,000 | -- | -- |
| 04/24/2025 04/24/25 | For Sale | $3,999,000 | -- | $1,333 / Sq Ft |
Tax History Compared to Growth
Tax History
| Year | Tax Paid | Tax Assessment Tax Assessment Total Assessment is a certain percentage of the fair market value that is determined by local assessors to be the total taxable value of land and additions on the property. | Land | Improvement |
|---|---|---|---|---|
| 2024 | $11,550 | $13,700 | $4,200 | $9,500 |
| 2023 | $11,550 | $7,500 | $4,200 | $3,300 |
| 2022 | $11,284 | $7,500 | $4,200 | $3,300 |
| 2021 | $10,928 | $7,500 | $4,200 | $3,300 |
| 2020 | $0 | $7,500 | $4,200 | $3,300 |
| 2019 | $0 | $7,300 | $4,200 | $3,100 |
Agents Affiliated with this Home
-
Cindy Succoso

Seller's Agent in 2025
Cindy Succoso
Douglas Elliman Real Estate
(516) 635-6065
4 in this area
44 Total Sales
-
John Succoso
J
Seller Co-Listing Agent in 2025
John Succoso
Douglas Elliman Real Estate
(516) 244-5515
2 in this area
16 Total Sales
-
Kristy Naddell

Buyer's Agent in 2025
Kristy Naddell
Douglas Elliman Real Estate
(631) 905-8584
28 in this area
138 Total Sales
Map
Source: OneKey® MLS
MLS Number: 852892
APN: 1000-103-00-02-00-001-001
- 780 Beebe Dr
- 2000 Beebe Dr
- 35950 Main Rd
- 1400 Track Ave
- 1985 Skunk Ln
- 34100 New York State Route 25
- 30170 Main Rd
- 36020 Main Rd
- 29500 Main Rd
- 1555 Cox Ln
- 795 Pine Tree Rd
- 475 Lilac Ln
- 640 Strohson Rd
- 875 Fleetwood Rd
- 720 Midwood Rd
- 675 Pine Tree Rd
- 155 Pinewood Rd
- 6370 Skunk Ln
- 1070 Depot Ln
- 4170 Indian Neck Ln
