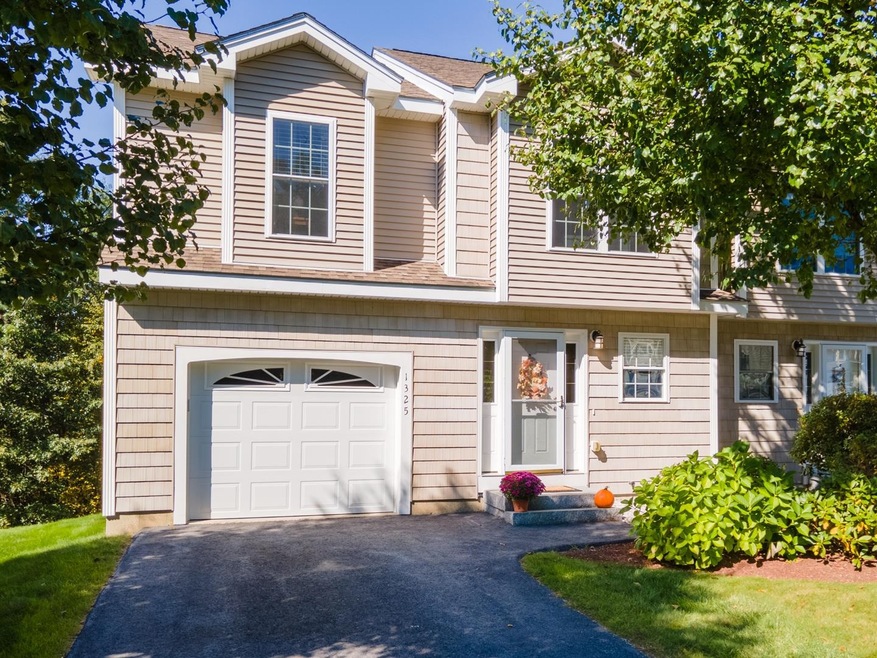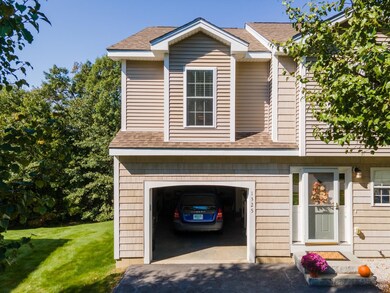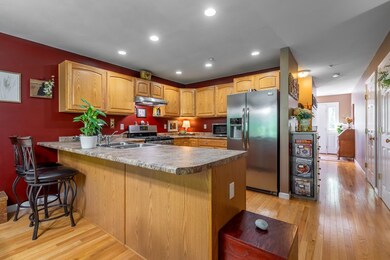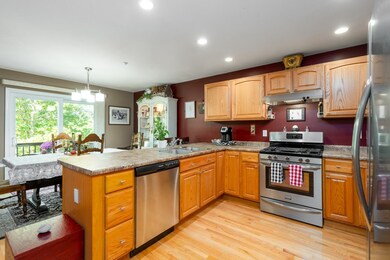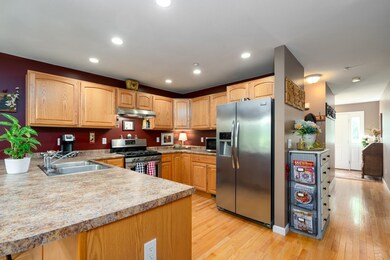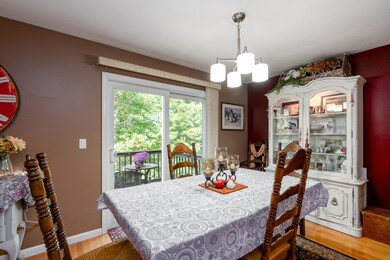
1465 Hooksett Rd Unit 1325 Hooksett, NH 03106
Hooksett NeighborhoodHighlights
- Countryside Views
- Wooded Lot
- End Unit
- Hooksett Memorial School Rated A-
- Wood Flooring
- Balcony
About This Home
As of November 2023Welcome to your new home in the picturesque community of Granite Heights, nestled amidst the breathtaking natural beauty of Hooksett, NH. This charming community boasts brand-new, spacious two-bedroom luxury townhomes that offer an affordable retreat where beauty and serenity converge. Located just minutes away from Route 93, Granite Heights provides the perfect blend of tranquility and convenience. You'll have easy access to nearby Concord and Manchester, as well as NH's enchanting seacoast, pristine lakes, and world-class ski slopes. And for those seeking a taste of cosmopolitan living, Boston is just a one-hour drive away. Your new home awaits in this like-new, end-unit townhouse featuring 2-3 bedrooms, ideally situated within the highly sought-after Granite Heights community. Wake up to stunning views from your deck and master bedroom, creating the perfect backdrop for your daily life. Inside, you'll discover an inviting open-concept kitchen and living area with sliders that lead to your own private deck. Gleaming hardwood floors add a touch of elegance to the space, while the possibility of a third bedroom provides flexibility for your needs. Convenience is key with second-floor laundry, making chores a breeze. The oversized master bedroom boasts an ensuite bath and a walk-in closet, ensuring a retreat-like experience every day. Need extra space? The finished, bright, walk-out lower level is perfect for a family room or home office, offering endless possibilities.
Townhouse Details
Home Type
- Townhome
Est. Annual Taxes
- $6,089
Year Built
- Built in 2006
Lot Details
- End Unit
- Cul-De-Sac
- Landscaped
- Wooded Lot
HOA Fees
- $275 Monthly HOA Fees
Parking
- 1 Car Direct Access Garage
- Automatic Garage Door Opener
- Driveway
Home Design
- Concrete Foundation
- Poured Concrete
- Wood Frame Construction
- Shingle Roof
- Vinyl Siding
Interior Spaces
- 2-Story Property
- Blinds
- Open Floorplan
- Countryside Views
Kitchen
- Gas Range
- Dishwasher
Flooring
- Wood
- Carpet
Bedrooms and Bathrooms
- 2 Bedrooms
- En-Suite Primary Bedroom
- Walk-In Closet
Laundry
- Laundry on upper level
- Dryer
- Washer
Finished Basement
- Walk-Out Basement
- Basement Fills Entire Space Under The House
- Connecting Stairway
- Interior and Exterior Basement Entry
- Basement Storage
- Natural lighting in basement
Outdoor Features
- Balcony
Schools
- Hooksett Memorial Elementary School
- David R. Cawley Middle Sch
Utilities
- Forced Air Heating System
- Heating System Uses Natural Gas
- 200+ Amp Service
- Gas Water Heater
- High Speed Internet
- Cable TV Available
Listing and Financial Details
- Legal Lot and Block 1325 / 14
Community Details
Overview
- Granite Heights Condos
Recreation
- Snow Removal
Map
Home Values in the Area
Average Home Value in this Area
Property History
| Date | Event | Price | Change | Sq Ft Price |
|---|---|---|---|---|
| 11/09/2023 11/09/23 | Sold | $428,000 | +1.9% | $182 / Sq Ft |
| 10/06/2023 10/06/23 | Pending | -- | -- | -- |
| 10/04/2023 10/04/23 | For Sale | $420,000 | +35.5% | $179 / Sq Ft |
| 07/31/2020 07/31/20 | Sold | $310,000 | +3.4% | $134 / Sq Ft |
| 06/24/2020 06/24/20 | Pending | -- | -- | -- |
| 06/19/2020 06/19/20 | For Sale | $299,900 | -- | $129 / Sq Ft |
Tax History
| Year | Tax Paid | Tax Assessment Tax Assessment Total Assessment is a certain percentage of the fair market value that is determined by local assessors to be the total taxable value of land and additions on the property. | Land | Improvement |
|---|---|---|---|---|
| 2024 | $6,323 | $372,800 | $0 | $372,800 |
| 2023 | $5,957 | $372,800 | $0 | $372,800 |
| 2022 | $6,089 | $253,200 | $0 | $253,200 |
| 2021 | $5,626 | $253,200 | $0 | $253,200 |
| 2020 | $5,700 | $253,200 | $0 | $253,200 |
| 2019 | $5,456 | $253,200 | $0 | $253,200 |
| 2018 | $5,601 | $253,200 | $0 | $253,200 |
| 2017 | $5,008 | $187,300 | $0 | $187,300 |
| 2016 | $4,943 | $187,300 | $0 | $187,300 |
| 2015 | $8,393 | $187,300 | $0 | $187,300 |
| 2014 | -- | $187,300 | $0 | $187,300 |
| 2013 | -- | $187,300 | $0 | $187,300 |
Mortgage History
| Date | Status | Loan Amount | Loan Type |
|---|---|---|---|
| Open | $321,000 | Purchase Money Mortgage | |
| Previous Owner | $248,000 | New Conventional | |
| Previous Owner | $130,000 | Unknown |
Deed History
| Date | Type | Sale Price | Title Company |
|---|---|---|---|
| Warranty Deed | $428,000 | None Available | |
| Warranty Deed | $310,000 | None Available |
Similar Homes in the area
Source: PrimeMLS
MLS Number: 4972791
APN: HOOK-000014-000014-001325
- 1465 Hooksett Rd Unit 349
- 1465 Hooksett Rd Unit 1333
- 1465 Hooksett Rd Unit 272
- 23 Ironwood Cir
- 7 Meadowcrest Rd
- 254 W River Rd
- 5 Hidden Ranch Dr
- 15 Mount St Mary's Way Unit 406
- 10 Burbank Way
- 449 W River Rd
- 6 Summit Dr
- 10 Saw Hill Rd
- 12 Mulberry Ln
- 8 Strawberry Ln
- 29 Shaker Hill Rd
- 52 Whitehall Rd
- 1821 Hooksett Rd
- 7 Martins Ferry Rd Unit B
- 7 Martins Ferry Rd Unit A
- 22 Harmony Ln
