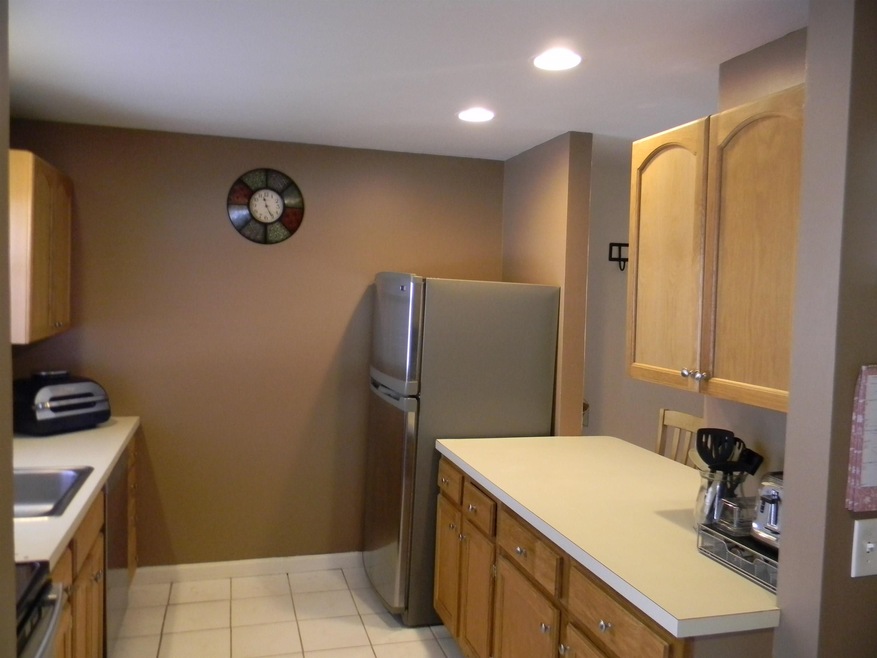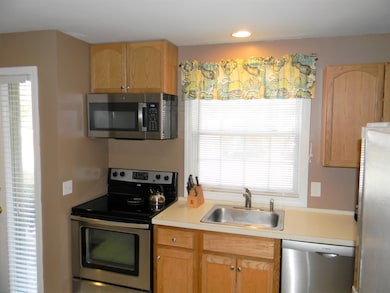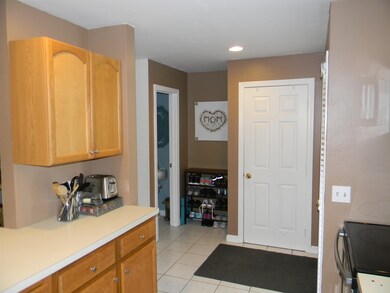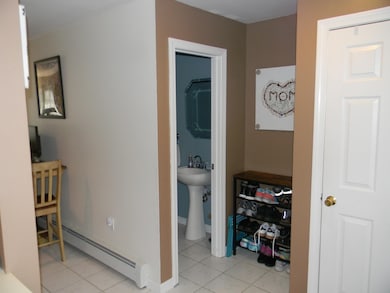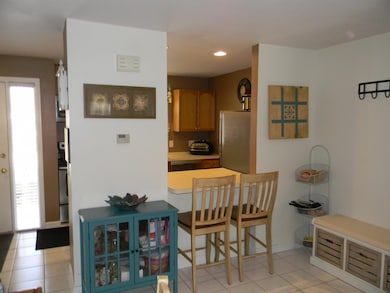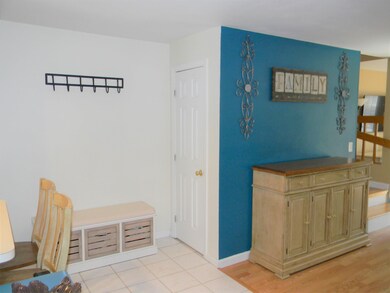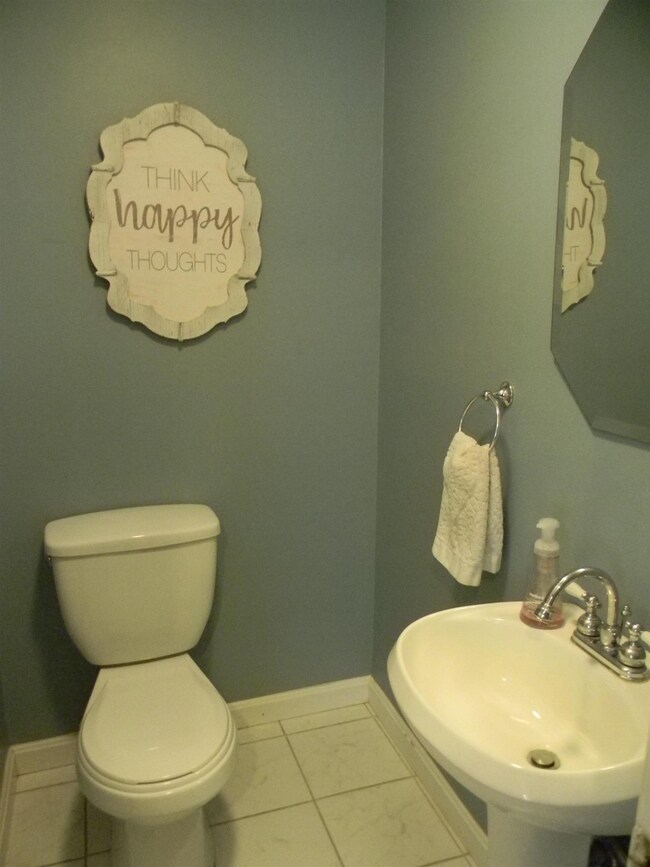
1465 Hooksett Rd Unit 194 Hooksett, NH 03106
Hooksett NeighborhoodHighlights
- Deck
- Vaulted Ceiling
- Community Indoor Pool
- Hooksett Memorial School Rated A-
- Wood Flooring
- Tennis Courts
About This Home
As of July 2022Now's your chance to be living in this desirable community at The Villages at Granite Hill. This two bedroom townhouse is turnkey, well maintained and ready for it's next owners. Spacious, open, living space on the first floor that flows from the kitchen and dining area to the deck outside. The second floor has the master bedroom and second bedroom (freshly painted), both with vaulted ceilings and lots of natural light. This floor also has a full bathroom and laundry area. The third floor is finished, has a variety of uses; game room, office, guest space or it could even be used as an extra bedroom. Beautiful hardwood floors, skylights and tons of storage space. Updated electric in 2021 and blown in insulation in the crawl space. Close to all highways, retail and town resources. Fee includes use of the association pool, tennis and basketball courts, snow removal and landscaping. Two assigned parking spaces and additional visitor parking as well. Delayed showings start Saturday, April 9th through Sunday, April 10th.
Townhouse Details
Home Type
- Townhome
Est. Annual Taxes
- $4,044
Year Built
- Built in 1986
Lot Details
- Landscaped
HOA Fees
- $246 Monthly HOA Fees
Home Design
- Concrete Foundation
- Wood Frame Construction
- Shingle Roof
- Wood Siding
Interior Spaces
- 1,490 Sq Ft Home
- 2-Story Property
- Vaulted Ceiling
- Skylights
- Crawl Space
- Laundry on upper level
Kitchen
- Electric Range
- Microwave
- Dishwasher
Flooring
- Wood
- Carpet
- Laminate
- Tile
Bedrooms and Bathrooms
- 2 Bedrooms
Parking
- 2 Car Parking Spaces
- Paved Parking
- Assigned Parking
Outdoor Features
- Deck
- Outdoor Storage
Schools
- Hooksett Memorial Elementary School
- David R. Cawley Middle Sch
- Pinkerton Academy High School
Utilities
- Air Conditioning
- Cooling System Mounted In Outer Wall Opening
- Baseboard Heating
- Hot Water Heating System
- Heating System Uses Natural Gas
- 100 Amp Service
- High Speed Internet
- Cable TV Available
Listing and Financial Details
- Exclusions: washer and dryer are excluded from the sale
- Legal Lot and Block 194 / 49
Community Details
Overview
- Association fees include landscaping, plowing, trash, hoa fee
- Master Insurance
- Cedar Management Association
- Buckingham Condos
- Villages At Granite Hill Subdivision
Recreation
- Tennis Courts
- Community Basketball Court
- Community Indoor Pool
- Snow Removal
Map
Home Values in the Area
Average Home Value in this Area
Property History
| Date | Event | Price | Change | Sq Ft Price |
|---|---|---|---|---|
| 07/08/2022 07/08/22 | Sold | $320,000 | +8.5% | $215 / Sq Ft |
| 04/11/2022 04/11/22 | Pending | -- | -- | -- |
| 04/04/2022 04/04/22 | For Sale | $294,900 | +80.4% | $198 / Sq Ft |
| 05/15/2015 05/15/15 | Sold | $163,500 | -0.8% | $110 / Sq Ft |
| 04/04/2015 04/04/15 | Pending | -- | -- | -- |
| 03/27/2015 03/27/15 | For Sale | $164,900 | -- | $111 / Sq Ft |
Tax History
| Year | Tax Paid | Tax Assessment Tax Assessment Total Assessment is a certain percentage of the fair market value that is determined by local assessors to be the total taxable value of land and additions on the property. | Land | Improvement |
|---|---|---|---|---|
| 2024 | $5,390 | $317,800 | $0 | $317,800 |
| 2023 | $5,078 | $317,800 | $0 | $317,800 |
| 2022 | $4,377 | $182,000 | $0 | $182,000 |
| 2021 | $4,044 | $182,000 | $0 | $182,000 |
| 2020 | $4,097 | $182,000 | $0 | $182,000 |
| 2019 | $3,922 | $182,000 | $0 | $182,000 |
| 2018 | $4,026 | $182,000 | $0 | $182,000 |
| 2017 | $3,832 | $143,300 | $0 | $143,300 |
| 2016 | $3,782 | $143,300 | $0 | $143,300 |
| 2015 | $3,542 | $143,300 | $0 | $143,300 |
| 2014 | $3,558 | $143,300 | $0 | $143,300 |
| 2013 | $3,365 | $143,300 | $0 | $143,300 |
Mortgage History
| Date | Status | Loan Amount | Loan Type |
|---|---|---|---|
| Open | $294,496 | Purchase Money Mortgage | |
| Previous Owner | $160,538 | FHA |
Deed History
| Date | Type | Sale Price | Title Company |
|---|---|---|---|
| Warranty Deed | $320,000 | None Available | |
| Warranty Deed | $163,533 | -- |
Similar Home in Hooksett, NH
Source: PrimeMLS
MLS Number: 4903767
APN: HOOK-000018-000049-000194
- 1465 Hooksett Rd Unit 349
- 1465 Hooksett Rd Unit 196 Buckingham
- 1465 Hooksett Rd Unit 1333
- 1465 Hooksett Rd Unit 272
- 23 Ironwood Cir
- 7 Meadowcrest Rd
- 254 W River Rd
- 5 Hidden Ranch Dr
- 15 Mount St Mary's Way Unit 406
- 10 Burbank Way
- 449 W River Rd
- 6 Summit Dr
- 1 Currant Ln
- 10 Saw Hill Rd
- 12 Mulberry Ln
- 8 Strawberry Ln
- 29 Shaker Hill Rd
- 52 Whitehall Rd
- 1821 Hooksett Rd
- 7 Martins Ferry Rd Unit B
