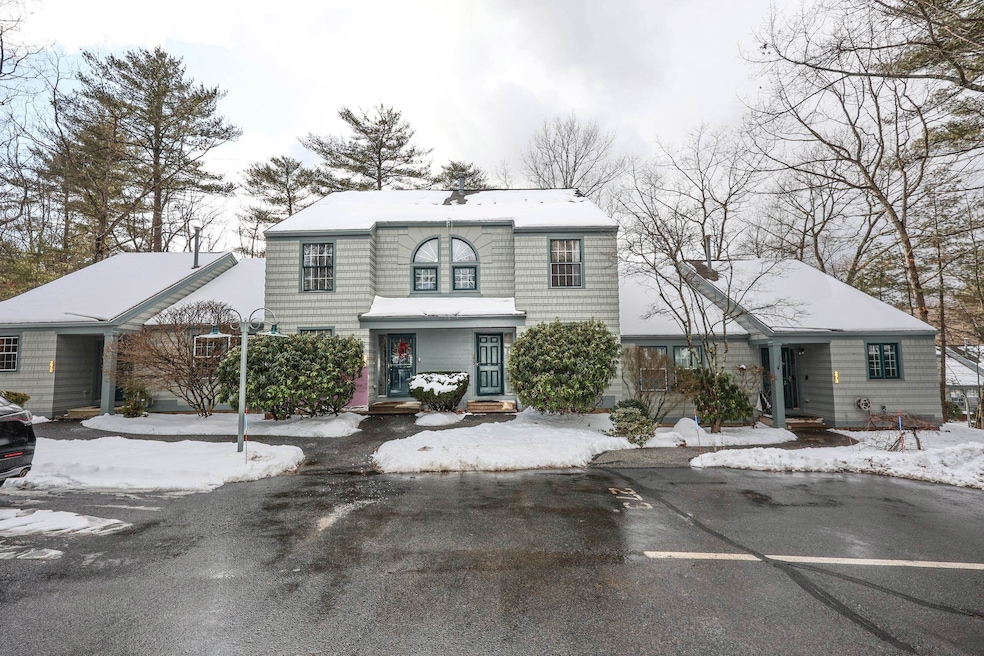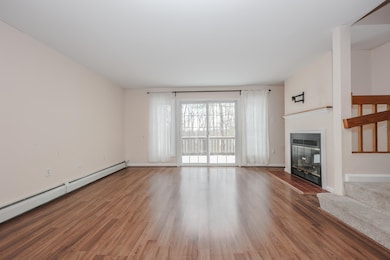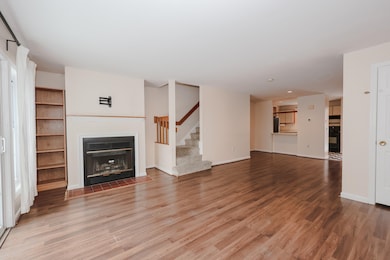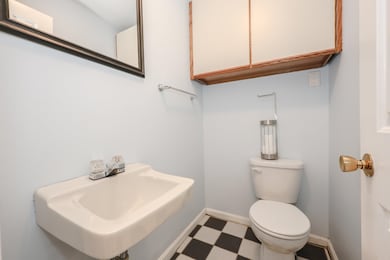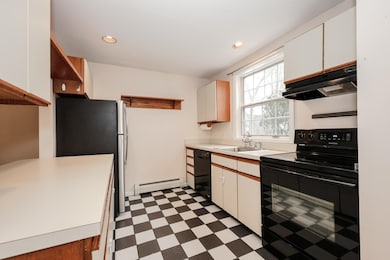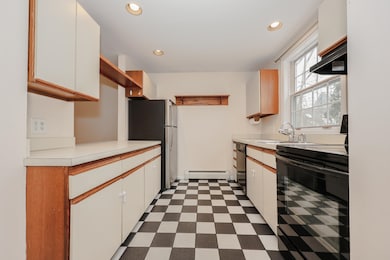
1465 Hooksett Rd Unit 272 Hooksett, NH 03106
Estimated payment $2,628/month
Highlights
- Deck
- Bonus Room
- Community Basketball Court
- Hooksett Memorial School Rated A-
- Community Pool
- Skylights
About This Home
Welcome to this charming 2-bedroom, 2-bath condo in the highly sought-after Villages at Granite Hill! This home provides an open floor plan with a spacious living area. The large bedrooms offer plenty of room to unwind, while the convenient 2nd-floor laundry adds extra practicality. Plus, the bonus room on the third floor offers endless possibilities – whether you need a home office, playroom, or extra storage space, it’s a versatile addition to the home. As a resident, you’ll have access to the fantastic amenities the association has to offer, including 8 miles of scenic trails, a community pool, playgrounds, tennis courts, and basketball courts – perfect for outdoor enthusiasts and families. Plus, you're just moments away from all the conveniences and amenities that Hooksett has to offer.
Don’t miss your chance to view this wonderful home in person! Open houses will be held on Saturday, 3/1 from 10 AM to 12 PM, and Sunday, 3/2 from 11 AM to 1 PM.
Home Details
Home Type
- Single Family
Est. Annual Taxes
- $8,339
Year Built
- Built in 1987
Parking
- Paved Parking
Home Design
- Concrete Foundation
- Wood Frame Construction
- Shingle Roof
- Shake Siding
Interior Spaces
- 1,490 Sq Ft Home
- Property has 3 Levels
- Skylights
- Wood Burning Fireplace
- Combination Kitchen and Dining Room
- Bonus Room
- Basement
- Interior Basement Entry
- Dishwasher
- Laundry on upper level
Flooring
- Carpet
- Laminate
- Tile
Bedrooms and Bathrooms
- 2 Bedrooms
Outdoor Features
- Deck
Schools
- Fred C. Underhill Elementary School
- David R. Cawley Middle Sch
- Choice High School
Utilities
- Baseboard Heating
- Underground Utilities
Listing and Financial Details
- Legal Lot and Block 272 / 49
- Assessor Parcel Number 18
Community Details
Overview
- Sussex Subdivision
Recreation
- Community Basketball Court
- Community Playground
- Community Pool
Map
Home Values in the Area
Average Home Value in this Area
Property History
| Date | Event | Price | Change | Sq Ft Price |
|---|---|---|---|---|
| 02/26/2025 02/26/25 | For Sale | $350,000 | -- | $235 / Sq Ft |
Similar Homes in the area
Source: PrimeMLS
MLS Number: 5030416
- 1465 Hooksett Rd Unit 179
- 1465 Hooksett Rd Unit 1032
- 1465 Hooksett Rd Unit 119
- 1465 Hooksett Rd Unit 176
- 1465 Hooksett Rd Unit 1027
- 1465 Hooksett Rd Unit 50
- 46 Moose Pond Terrace
- 2 Wedgewood Cir Unit 8
- 7 Meadowcrest Rd
- 2 Bayview Terrace Rd Unit K
- 245 W River Rd
- 254 W River Rd
- 12 Julia Dr
- 6 Lindsay Rd
- 6 Virginia Ct
- 13 Virginia Ct
- 6 Hidden Ranch Dr
- 15 Mount St Mary's Way Unit 101
- 1 Hidden Ranch Dr
- 2C Manor Dr
- 1465 Hooksett Rd Unit 308
- 1465 Hooksett Rd Unit 196
- 6 Hunt St
- 15 Princeton Dr
- 449 W River Rd Unit 1
- 502 West River Rd
- 60 Village Circle Way
- 35 Hidden Oak Way
- 126 Mammoth Rd Unit 24
- One Waterford Way
- 126 Mammoth Rd Unit 27
- 55 Golfview Dr
- 30 Quimby Mountain Rd Unit 2
- 1639 Paule Ave Unit 1639 Paule Ave
- 11 Northbrook Dr Unit 1101
- 99 Mammoth Rd Unit 1
- 1824 Front St
- 5 Whitten St Unit Apartment 1
- 25 Canal St Unit 1
- 25 Canal St Unit 14
