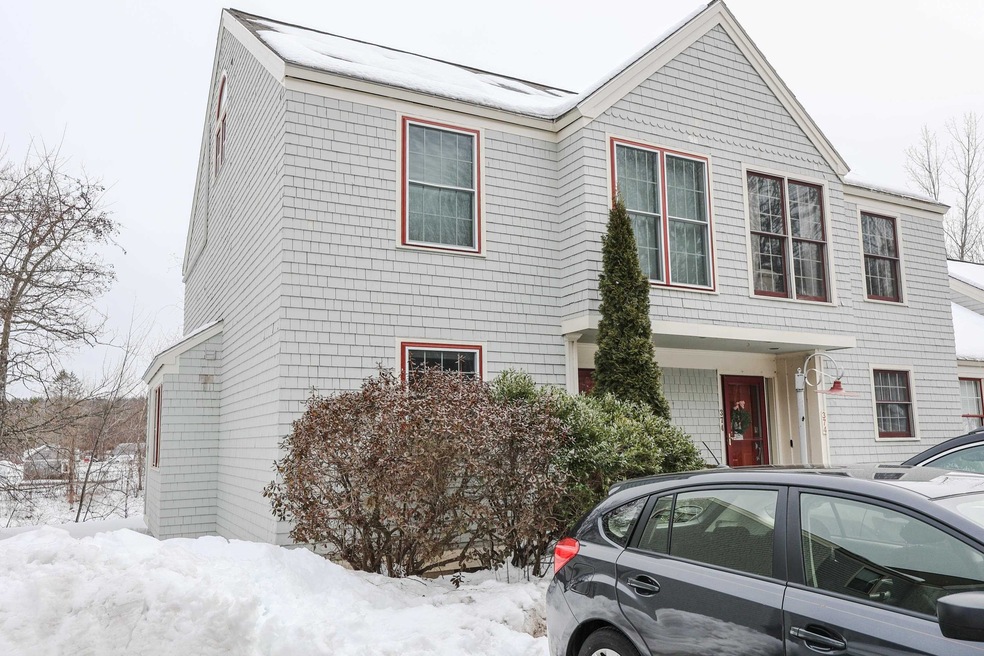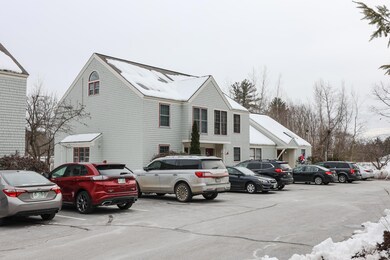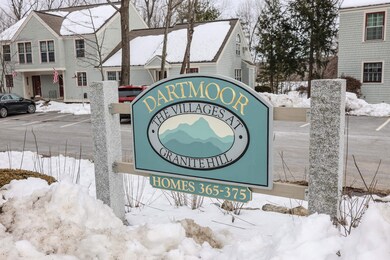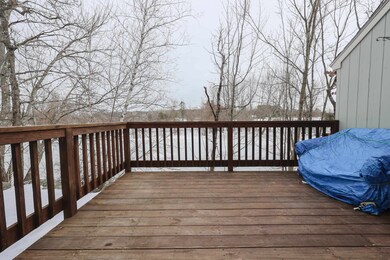
1465 Hooksett Rd Unit 373 Hooksett, NH 03106
Hooksett Neighborhood
2
Beds
1.5
Baths
1,737
Sq Ft
$267/mo
HOA Fee
Highlights
- Countryside Views
- Deck
- Wooded Lot
- Hooksett Memorial School Rated A-
- Pond
- Cathedral Ceiling
About This Home
As of February 2024Showings begin Sat 3/11/2023
Last Agent to Sell the Property
Coldwell Banker Realty Bedford NH Brokerage Phone: 603-471-0777 License #050992

Townhouse Details
Home Type
- Townhome
Est. Annual Taxes
- $4,846
Year Built
- Built in 1989
Lot Details
- Landscaped
- Wooded Lot
HOA Fees
- $267 Monthly HOA Fees
Home Design
- Slab Foundation
- Wood Frame Construction
- Shingle Roof
- Wood Siding
Interior Spaces
- 1,737 Sq Ft Home
- 2-Story Property
- Cathedral Ceiling
- Gas Fireplace
- Window Screens
- Dining Area
- Countryside Views
- Crawl Space
Kitchen
- Electric Range
- Microwave
- Dishwasher
Flooring
- Carpet
- Ceramic Tile
Bedrooms and Bathrooms
- 2 Bedrooms
- Bathroom on Main Level
Laundry
- Laundry on upper level
- Dryer
- Washer
Parking
- 2 Car Parking Spaces
- Shared Driveway
- Paved Parking
- Off-Street Parking
- Assigned Parking
Outdoor Features
- Pond
- Deck
Schools
- Fred C. Underhill Elementary School
- David R. Cawley Middle Sch
- Choice High School
Utilities
- Mini Split Air Conditioners
- Common Heating System
- Mini Split Heat Pump
- Heating System Uses Natural Gas
- Natural Gas Water Heater
- High Speed Internet
- Cable TV Available
Listing and Financial Details
- Legal Lot and Block 373 / 49
Community Details
Overview
- Master Insurance
- Dartmoor Condos
- The Villages At Granite Hill Subdivision
Amenities
- Common Area
Recreation
- Tennis Courts
- Community Basketball Court
- Community Playground
- Community Pool
- Snow Removal
Map
Create a Home Valuation Report for This Property
The Home Valuation Report is an in-depth analysis detailing your home's value as well as a comparison with similar homes in the area
Home Values in the Area
Average Home Value in this Area
Property History
| Date | Event | Price | Change | Sq Ft Price |
|---|---|---|---|---|
| 02/09/2024 02/09/24 | Sold | $398,900 | -0.3% | $230 / Sq Ft |
| 12/24/2023 12/24/23 | Pending | -- | -- | -- |
| 12/16/2023 12/16/23 | For Sale | $399,900 | +10.9% | $230 / Sq Ft |
| 04/14/2023 04/14/23 | Sold | $360,500 | +6.1% | $208 / Sq Ft |
| 03/12/2023 03/12/23 | Pending | -- | -- | -- |
| 03/09/2023 03/09/23 | For Sale | $339,900 | +99.9% | $196 / Sq Ft |
| 06/27/2014 06/27/14 | Sold | $170,000 | -2.9% | $98 / Sq Ft |
| 05/17/2014 05/17/14 | Pending | -- | -- | -- |
| 04/23/2014 04/23/14 | For Sale | $175,000 | 0.0% | $101 / Sq Ft |
| 07/25/2013 07/25/13 | Rented | $1,600 | 0.0% | -- |
| 07/11/2013 07/11/13 | Under Contract | -- | -- | -- |
| 06/14/2013 06/14/13 | For Rent | $1,600 | -- | -- |
Source: PrimeMLS
Tax History
| Year | Tax Paid | Tax Assessment Tax Assessment Total Assessment is a certain percentage of the fair market value that is determined by local assessors to be the total taxable value of land and additions on the property. | Land | Improvement |
|---|---|---|---|---|
| 2024 | $5,973 | $352,200 | $0 | $352,200 |
| 2023 | $5,628 | $352,200 | $0 | $352,200 |
| 2022 | $4,846 | $201,500 | $0 | $201,500 |
| 2021 | $4,477 | $201,500 | $0 | $201,500 |
| 2020 | $4,536 | $201,500 | $0 | $201,500 |
| 2019 | $4,342 | $201,500 | $0 | $201,500 |
| 2018 | $4,457 | $201,500 | $0 | $201,500 |
| 2017 | $4,289 | $160,400 | $0 | $160,400 |
| 2016 | $4,233 | $160,400 | $0 | $160,400 |
| 2015 | $3,965 | $160,400 | $0 | $160,400 |
| 2014 | $3,983 | $160,400 | $0 | $160,400 |
| 2013 | $3,766 | $160,400 | $0 | $160,400 |
Source: Public Records
Mortgage History
| Date | Status | Loan Amount | Loan Type |
|---|---|---|---|
| Open | $319,120 | Stand Alone Refi Refinance Of Original Loan | |
| Previous Owner | $55,000 | Stand Alone Refi Refinance Of Original Loan | |
| Previous Owner | $139,000 | Stand Alone Refi Refinance Of Original Loan | |
| Previous Owner | $159,000 | Stand Alone Refi Refinance Of Original Loan | |
| Previous Owner | $65,000 | No Value Available | |
| Closed | $0 | No Value Available |
Source: Public Records
Deed History
| Date | Type | Sale Price | Title Company |
|---|---|---|---|
| Warranty Deed | $398,933 | None Available | |
| Warranty Deed | $170,000 | -- | |
| Warranty Deed | $170,000 | -- | |
| Foreclosure Deed | $70,000 | -- | |
| Foreclosure Deed | $70,000 | -- |
Source: Public Records
Similar Homes in Hooksett, NH
Source: PrimeMLS
MLS Number: 4945162
APN: HOOK-000018-000049-000373
Nearby Homes
- 1465 Hooksett Rd Unit 349
- 1465 Hooksett Rd Unit 196 Buckingham
- 1465 Hooksett Rd Unit 1333
- 1465 Hooksett Rd Unit 272
- 23 Ironwood Cir
- 7 Meadowcrest Rd
- 254 W River Rd
- 5 Hidden Ranch Dr
- 15 Mount St Mary's Way Unit 406
- 10 Burbank Way
- 449 W River Rd
- 6 Summit Dr
- 1 Currant Ln
- 10 Saw Hill Rd
- 12 Mulberry Ln
- 8 Strawberry Ln
- 29 Shaker Hill Rd
- 52 Whitehall Rd
- 1821 Hooksett Rd
- 7 Martins Ferry Rd Unit B






