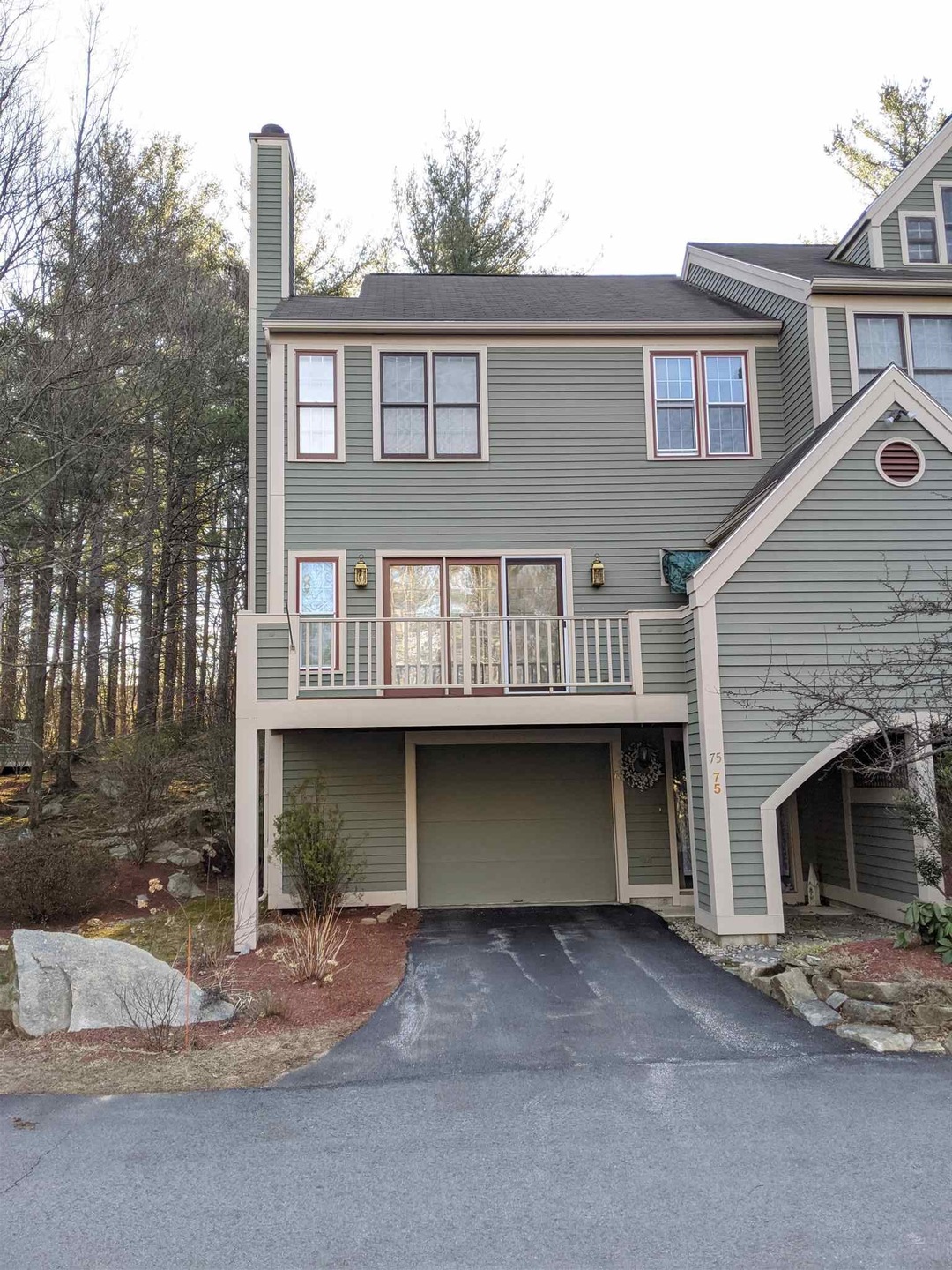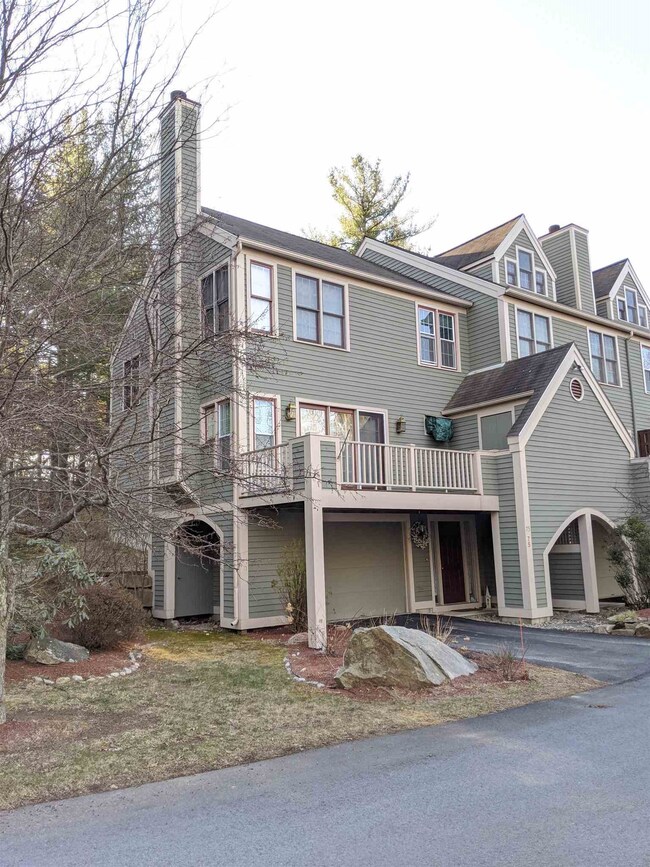
1465 Hooksett Rd Unit 75 Hooksett, NH 03106
Highlights
- In Ground Pool
- Countryside Views
- Wooded Lot
- Hooksett Memorial School Rated A-
- Deck
- Wood Flooring
About This Home
As of October 2022Location! Location! Location! How about a gorgeous, freshly painted end-unit townhouse the most desirable part of Granite Hill?? Sitting at the top of the complex, this bright and sunny home is perfect for those looking to entertain or those looking to get away from it all. Features include: spacious kitchen with granite countertops and plenty of cabinet space, easy access laundry room, open concept dining room/living room with fireplace and gleaming oak flooring, TWO private decks, two large bedrooms with their own full bathrooms, and a private 3rd bedroom/office with beautiful palladian window and skylights. Did I mention the 2 car garage? Living at Granite Hill will give you the feel of living in the country while being within a short distance to shopping, the movies, schools, and the highway. The complex offers 2 outdoor pools, tennis courts, basketball courts, trails, playgrounds, and a low condo fee. Come see carefree living at its best! Ready for a quick closing!
Last Agent to Sell the Property
Alina Tobin
BHG Masiello Nashua License #043451 Listed on: 03/23/2020

Townhouse Details
Home Type
- Townhome
Est. Annual Taxes
- $4,933
Year Built
- Built in 1989
Lot Details
- End Unit
- Landscaped
- Wooded Lot
HOA Fees
- $243 Monthly HOA Fees
Parking
- 2 Car Direct Access Garage
- Dry Walled Garage
- Automatic Garage Door Opener
- Driveway
- Visitor Parking
Home Design
- Concrete Foundation
- Wood Frame Construction
- Shingle Roof
- Clap Board Siding
Interior Spaces
- 1,710 Sq Ft Home
- 3-Story Property
- Central Vacuum
- Ceiling Fan
- Wood Burning Fireplace
- Double Pane Windows
- Dining Area
- Countryside Views
Kitchen
- Gas Range
- Microwave
- Dishwasher
Flooring
- Wood
- Carpet
- Laminate
- Ceramic Tile
Bedrooms and Bathrooms
- 3 Bedrooms
- En-Suite Primary Bedroom
- Bathroom on Main Level
Laundry
- Laundry on main level
- Washer and Dryer Hookup
Home Security
Accessible Home Design
- Low Pile Carpeting
- Accessible Parking
Outdoor Features
- In Ground Pool
- Basketball Court
- Deck
- Playground
Utilities
- Zoned Heating
- Baseboard Heating
- Hot Water Heating System
- Heating System Uses Natural Gas
- 200+ Amp Service
- Water Heater
- High Speed Internet
- Cable TV Available
Listing and Financial Details
- Legal Lot and Block 75 / 49
- 22% Total Tax Rate
Community Details
Overview
- Association fees include condo fee, landscaping, plowing, recreation, trash
- Master Insurance
- Villages Of Granite Hill Condos
- Maintained Community
Recreation
- Tennis Courts
- Recreation Facilities
- Community Playground
- Community Pool
- Snow Removal
Pet Policy
- Pets Allowed
Additional Features
- Common Area
- Fire and Smoke Detector
Ownership History
Purchase Details
Home Financials for this Owner
Home Financials are based on the most recent Mortgage that was taken out on this home.Purchase Details
Home Financials for this Owner
Home Financials are based on the most recent Mortgage that was taken out on this home.Purchase Details
Home Financials for this Owner
Home Financials are based on the most recent Mortgage that was taken out on this home.Purchase Details
Home Financials for this Owner
Home Financials are based on the most recent Mortgage that was taken out on this home.Similar Homes in the area
Home Values in the Area
Average Home Value in this Area
Purchase History
| Date | Type | Sale Price | Title Company |
|---|---|---|---|
| Warranty Deed | $405,000 | None Available | |
| Warranty Deed | $300,000 | None Available | |
| Warranty Deed | $225,000 | -- | |
| Deed | $183,000 | -- |
Mortgage History
| Date | Status | Loan Amount | Loan Type |
|---|---|---|---|
| Open | $329,670 | FHA | |
| Previous Owner | $240,000 | Purchase Money Mortgage | |
| Previous Owner | $180,000 | Purchase Money Mortgage | |
| Previous Owner | $137,250 | Purchase Money Mortgage |
Property History
| Date | Event | Price | Change | Sq Ft Price |
|---|---|---|---|---|
| 10/14/2022 10/14/22 | Sold | $405,000 | +6.6% | $237 / Sq Ft |
| 09/10/2022 09/10/22 | Pending | -- | -- | -- |
| 09/01/2022 09/01/22 | For Sale | $379,900 | +26.6% | $222 / Sq Ft |
| 05/19/2020 05/19/20 | Sold | $300,000 | 0.0% | $175 / Sq Ft |
| 03/24/2020 03/24/20 | Pending | -- | -- | -- |
| 03/23/2020 03/23/20 | For Sale | $299,900 | +33.3% | $175 / Sq Ft |
| 05/09/2016 05/09/16 | Sold | $225,000 | +2.3% | $132 / Sq Ft |
| 04/07/2016 04/07/16 | Pending | -- | -- | -- |
| 04/05/2016 04/05/16 | For Sale | $219,900 | -- | $129 / Sq Ft |
Tax History Compared to Growth
Tax History
| Year | Tax Paid | Tax Assessment Tax Assessment Total Assessment is a certain percentage of the fair market value that is determined by local assessors to be the total taxable value of land and additions on the property. | Land | Improvement |
|---|---|---|---|---|
| 2024 | $6,735 | $397,100 | $0 | $397,100 |
| 2023 | $6,317 | $395,300 | $0 | $395,300 |
| 2022 | $5,505 | $228,900 | $0 | $228,900 |
| 2021 | $5,086 | $228,900 | $0 | $228,900 |
| 2020 | $5,153 | $228,900 | $0 | $228,900 |
| 2019 | $4,933 | $228,900 | $0 | $228,900 |
| 2018 | $5,063 | $228,900 | $0 | $228,900 |
| 2017 | $4,867 | $182,000 | $0 | $182,000 |
| 2016 | $4,803 | $182,000 | $0 | $182,000 |
| 2015 | $5,129 | $177,000 | $0 | $177,000 |
| 2014 | -- | $177,000 | $0 | $177,000 |
| 2013 | -- | $177,000 | $0 | $177,000 |
Agents Affiliated with this Home
-
H
Seller's Agent in 2022
Hvizda Realty Group
Keller Williams Realty Metro-Concord
(603) 557-6661
10 in this area
504 Total Sales
-
N
Buyer's Agent in 2022
Natalie Lee
Sue Padden Real Estate LLC
(603) 231-0853
2 in this area
11 Total Sales
-
A
Seller's Agent in 2020
Alina Tobin
BHG Masiello Nashua
-

Buyer's Agent in 2020
Karin Provencher
RE/MAX
(603) 860-9464
18 in this area
101 Total Sales
-

Seller's Agent in 2016
Susan Tillery
BHG Masiello Bedford
(603) 682-8409
7 in this area
85 Total Sales
Map
Source: PrimeMLS
MLS Number: 4799024
APN: HOOK-000018-000049-000075
- 1465 Hooksett Rd Unit 179
- 1465 Hooksett Rd Unit 1032
- 1465 Hooksett Rd Unit 119
- 1465 Hooksett Rd Unit 176
- 1465 Hooksett Rd Unit 1027
- 1465 Hooksett Rd Unit 50
- 1465 Hooksett Rd Unit 272
- 46 Moose Pond Terrace
- 2 Wedgewood Cir Unit 8
- 7 Meadowcrest Rd
- 2 Bayview Terrace Rd Unit K
- 245 W River Rd
- 254 W River Rd
- 12 Julia Dr
- 6 Lindsay Rd
- 6 Virginia Ct
- 13 Virginia Ct
- 6 Hidden Ranch Dr
- 15 Mount St Mary's Way Unit 101
- 1 Hidden Ranch Dr

