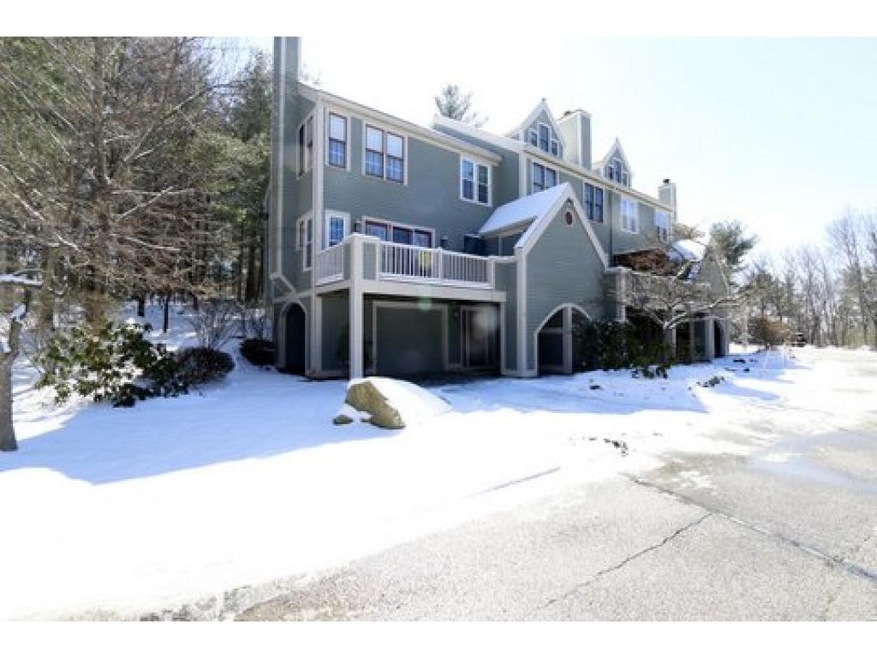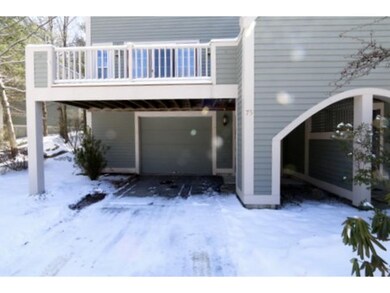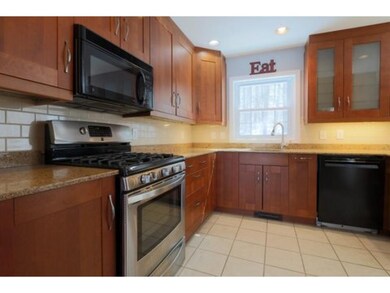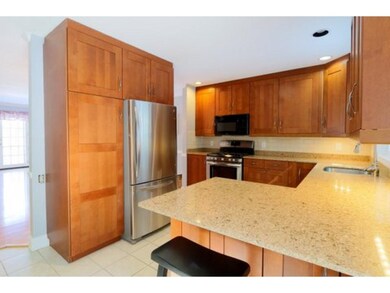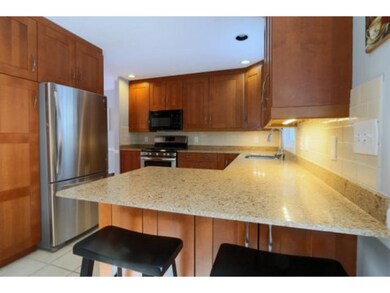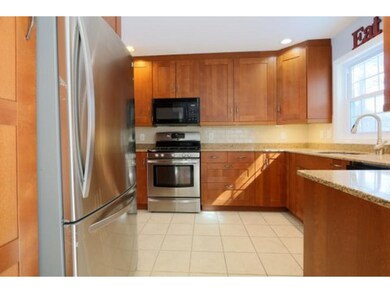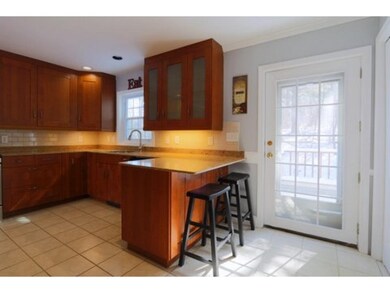
1465 Hooksett Rd Unit 75 Hooksett, NH 03106
Highlights
- Basketball Court
- Wooded Lot
- Balcony
- Hooksett Memorial School Rated A-
- Wood Flooring
- Skylights
About This Home
As of October 2022Totally renovated and updated 3 bedroom, 3 bath townhouse in desirable Granite Hills. New kitchen with stainless appliances, granite and tile floor, open concept living room/dining area with hardwood floors and triple french doors leading to large deck, wood burning fireplace, first floor laundry, tons of windows, new carpets and recently updated full baths, freshly painted, private deck out back, 2 car tandem garage, and newer on demand boiler. This is a must see unit and will go quickly. Enjoy the 2 pools, tennis courts, playground, pond and well managed association. This is wonderful place to call home. Pet friendly.
Last Agent to Sell the Property
BHG Masiello Bedford License #053721 Listed on: 04/05/2016

Last Buyer's Agent
Alina Tobin
BHG Masiello Nashua License #043451

Property Details
Home Type
- Condominium
Est. Annual Taxes
- $6,735
Year Built
- 1989
Lot Details
- Wooded Lot
Parking
- 2 Car Garage
- Automatic Garage Door Opener
- Visitor Parking
- Deeded Parking
- Assigned Parking
Home Design
- Concrete Foundation
- Shingle Roof
- Clap Board Siding
Interior Spaces
- 1,710 Sq Ft Home
- 3-Story Property
- Skylights
- Wood Burning Fireplace
- Blinds
- Walk-Out Basement
- Washer and Dryer Hookup
Kitchen
- Electric Range
- Microwave
- Dishwasher
Flooring
- Wood
- Carpet
- Laminate
- Tile
Bedrooms and Bathrooms
- 3 Bedrooms
Outdoor Features
- Basketball Court
- Balcony
- Playground
Utilities
- Hot Water Heating System
- Heating System Uses Natural Gas
- Water Heater
Community Details
Overview
- Granite Hills Condos
Pet Policy
- Pets Allowed
Ownership History
Purchase Details
Home Financials for this Owner
Home Financials are based on the most recent Mortgage that was taken out on this home.Purchase Details
Home Financials for this Owner
Home Financials are based on the most recent Mortgage that was taken out on this home.Purchase Details
Home Financials for this Owner
Home Financials are based on the most recent Mortgage that was taken out on this home.Purchase Details
Home Financials for this Owner
Home Financials are based on the most recent Mortgage that was taken out on this home.Similar Homes in Hooksett, NH
Home Values in the Area
Average Home Value in this Area
Purchase History
| Date | Type | Sale Price | Title Company |
|---|---|---|---|
| Warranty Deed | $405,000 | None Available | |
| Warranty Deed | $300,000 | None Available | |
| Warranty Deed | $225,000 | -- | |
| Deed | $183,000 | -- |
Mortgage History
| Date | Status | Loan Amount | Loan Type |
|---|---|---|---|
| Open | $329,670 | FHA | |
| Previous Owner | $240,000 | Purchase Money Mortgage | |
| Previous Owner | $180,000 | Purchase Money Mortgage | |
| Previous Owner | $137,250 | Purchase Money Mortgage |
Property History
| Date | Event | Price | Change | Sq Ft Price |
|---|---|---|---|---|
| 10/14/2022 10/14/22 | Sold | $405,000 | +6.6% | $237 / Sq Ft |
| 09/10/2022 09/10/22 | Pending | -- | -- | -- |
| 09/01/2022 09/01/22 | For Sale | $379,900 | +26.6% | $222 / Sq Ft |
| 05/19/2020 05/19/20 | Sold | $300,000 | 0.0% | $175 / Sq Ft |
| 03/24/2020 03/24/20 | Pending | -- | -- | -- |
| 03/23/2020 03/23/20 | For Sale | $299,900 | +33.3% | $175 / Sq Ft |
| 05/09/2016 05/09/16 | Sold | $225,000 | +2.3% | $132 / Sq Ft |
| 04/07/2016 04/07/16 | Pending | -- | -- | -- |
| 04/05/2016 04/05/16 | For Sale | $219,900 | -- | $129 / Sq Ft |
Tax History Compared to Growth
Tax History
| Year | Tax Paid | Tax Assessment Tax Assessment Total Assessment is a certain percentage of the fair market value that is determined by local assessors to be the total taxable value of land and additions on the property. | Land | Improvement |
|---|---|---|---|---|
| 2024 | $6,735 | $397,100 | $0 | $397,100 |
| 2023 | $6,317 | $395,300 | $0 | $395,300 |
| 2022 | $5,505 | $228,900 | $0 | $228,900 |
| 2021 | $5,086 | $228,900 | $0 | $228,900 |
| 2020 | $5,153 | $228,900 | $0 | $228,900 |
| 2019 | $4,933 | $228,900 | $0 | $228,900 |
| 2018 | $5,063 | $228,900 | $0 | $228,900 |
| 2017 | $4,867 | $182,000 | $0 | $182,000 |
| 2016 | $4,803 | $182,000 | $0 | $182,000 |
| 2015 | $5,129 | $177,000 | $0 | $177,000 |
| 2014 | -- | $177,000 | $0 | $177,000 |
| 2013 | -- | $177,000 | $0 | $177,000 |
Agents Affiliated with this Home
-
H
Seller's Agent in 2022
Hvizda Realty Group
Keller Williams Realty Metro-Concord
(603) 557-6661
10 in this area
504 Total Sales
-
N
Buyer's Agent in 2022
Natalie Lee
Sue Padden Real Estate LLC
(603) 231-0853
2 in this area
11 Total Sales
-
A
Seller's Agent in 2020
Alina Tobin
BHG Masiello Nashua
-

Buyer's Agent in 2020
Karin Provencher
RE/MAX
(603) 860-9464
18 in this area
101 Total Sales
-

Seller's Agent in 2016
Susan Tillery
BHG Masiello Bedford
(603) 682-8409
7 in this area
85 Total Sales
Map
Source: PrimeMLS
MLS Number: 4480822
APN: HOOK-000018-000049-000075
- 1465 Hooksett Rd Unit 179
- 1465 Hooksett Rd Unit 1032
- 1465 Hooksett Rd Unit 119
- 1465 Hooksett Rd Unit 176
- 1465 Hooksett Rd Unit 1027
- 1465 Hooksett Rd Unit 50
- 1465 Hooksett Rd Unit 272
- 46 Moose Pond Terrace
- 2 Wedgewood Cir Unit 8
- 7 Meadowcrest Rd
- 2 Bayview Terrace Rd Unit K
- 245 W River Rd
- 254 W River Rd
- 12 Julia Dr
- 6 Lindsay Rd
- 6 Virginia Ct
- 13 Virginia Ct
- 6 Hidden Ranch Dr
- 15 Mount St Mary's Way Unit 101
- 1 Hidden Ranch Dr
