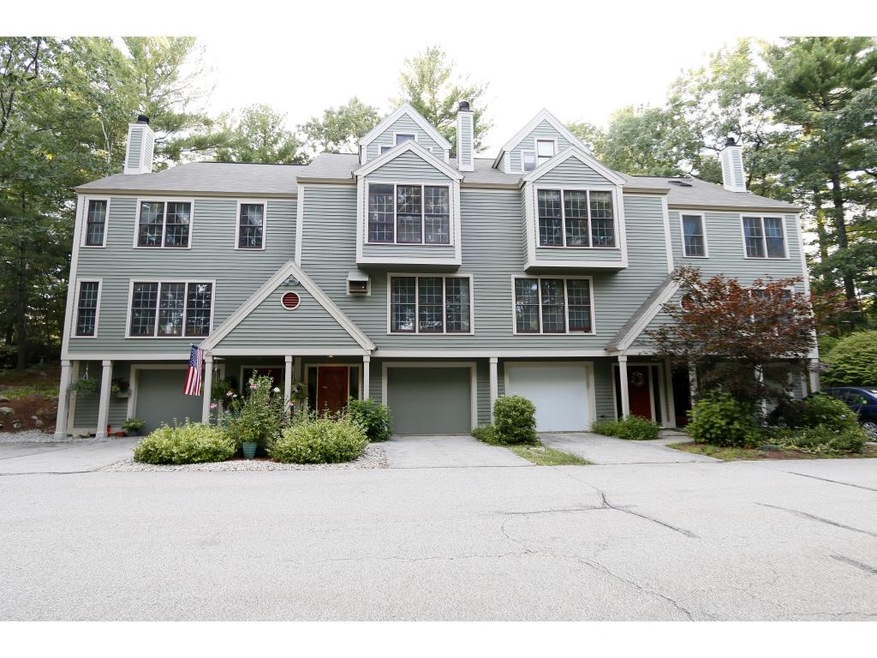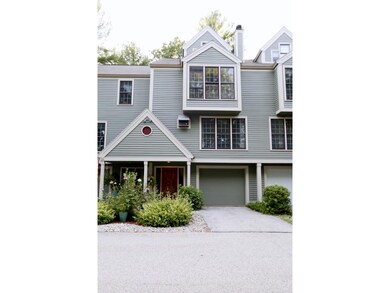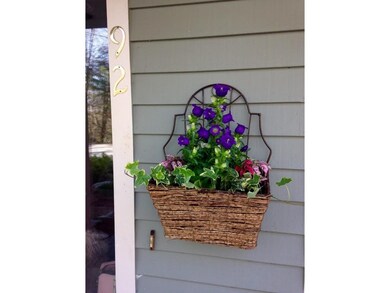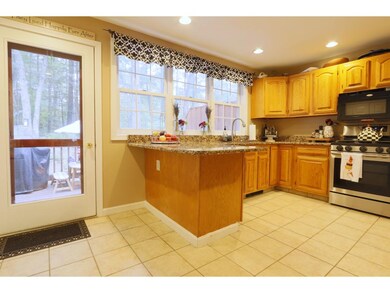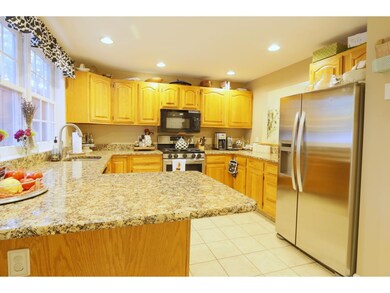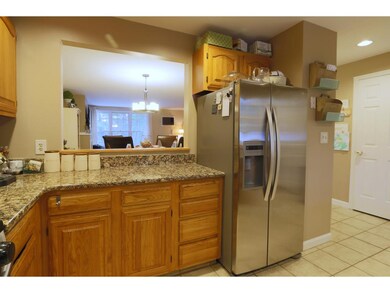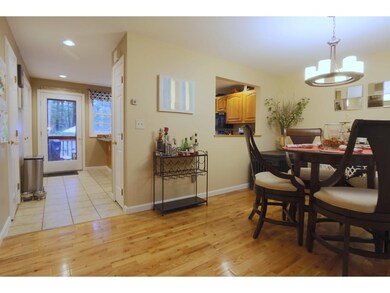
1465 Hooksett Rd Unit 92 Hooksett, NH 03106
Highlights
- 176 Acre Lot
- Deck
- Fireplace
- Hooksett Memorial School Rated A-
- Wood Flooring
- Baseboard Heating
About This Home
As of June 2021STYLISH! This well appointed three bedroom, two bath townhouse is located in the Abbey of the Villages of Granite Hill. Enjoy the striking kitchen which offers granite counters, stainless appliances and tile flooring. Just off the kitchen is the dining area that flows beautifully into a vast living room which offers stunning hardwood floors and a wood burning fireplace. Upstairs are two spacious bedrooms and a full bath. One more level up is a luminous space that would be an ideal bedroom, game room or whatever suits your needs. The outside living space offers a perfectly placed, freshly painted deck over-looks private woods. This home also offers a two car (tandem) garage and common amenities that include an in-ground pool, tennis court and basketball court. You will be well pleased to call this house home!
Last Agent to Sell the Property
Tracy Murphy Roche
Keller Williams Realty-Metropolitan License #035569 Listed on: 08/13/2016

Property Details
Home Type
- Condominium
Est. Annual Taxes
- $7,011
Year Built
- 1989
HOA Fees
- $241 Monthly HOA Fees
Parking
- 2 Car Garage
Home Design
- Concrete Foundation
- Wood Frame Construction
- Shingle Roof
- Wood Siding
Interior Spaces
- 2-Story Property
- Fireplace
- Unfinished Basement
- Interior Basement Entry
Kitchen
- Gas Range
- Microwave
- Dishwasher
Flooring
- Wood
- Tile
Bedrooms and Bathrooms
- 3 Bedrooms
Laundry
- Dryer
- Washer
Utilities
- Baseboard Heating
- Hot Water Heating System
- Heating System Uses Natural Gas
- Natural Gas Water Heater
Additional Features
- Deck
- Lot Sloped Up
Listing and Financial Details
- 25% Total Tax Rate
Community Details
Overview
- The Villages Of Granite H Condos
Pet Policy
- Pets Allowed
Ownership History
Purchase Details
Home Financials for this Owner
Home Financials are based on the most recent Mortgage that was taken out on this home.Purchase Details
Home Financials for this Owner
Home Financials are based on the most recent Mortgage that was taken out on this home.Similar Home in Hooksett, NH
Home Values in the Area
Average Home Value in this Area
Purchase History
| Date | Type | Sale Price | Title Company |
|---|---|---|---|
| Warranty Deed | $227,000 | -- | |
| Warranty Deed | $227,000 | -- | |
| Warranty Deed | $222,000 | -- | |
| Warranty Deed | $222,000 | -- |
Mortgage History
| Date | Status | Loan Amount | Loan Type |
|---|---|---|---|
| Open | $234,500 | Stand Alone Refi Refinance Of Original Loan | |
| Closed | $222,888 | FHA | |
| Previous Owner | $158,202 | Unknown | |
| Previous Owner | $120,000 | Unknown | |
| Closed | $0 | No Value Available |
Property History
| Date | Event | Price | Change | Sq Ft Price |
|---|---|---|---|---|
| 06/25/2021 06/25/21 | Sold | $335,000 | +8.1% | $177 / Sq Ft |
| 05/23/2021 05/23/21 | Pending | -- | -- | -- |
| 05/19/2021 05/19/21 | For Sale | $309,900 | +36.5% | $164 / Sq Ft |
| 10/26/2016 10/26/16 | Sold | $227,000 | -2.2% | $133 / Sq Ft |
| 09/14/2016 09/14/16 | Pending | -- | -- | -- |
| 08/13/2016 08/13/16 | For Sale | $232,000 | +4.5% | $136 / Sq Ft |
| 05/09/2014 05/09/14 | Sold | $222,000 | -3.4% | $130 / Sq Ft |
| 04/05/2014 04/05/14 | Pending | -- | -- | -- |
| 03/04/2014 03/04/14 | For Sale | $229,900 | -- | $135 / Sq Ft |
Tax History Compared to Growth
Tax History
| Year | Tax Paid | Tax Assessment Tax Assessment Total Assessment is a certain percentage of the fair market value that is determined by local assessors to be the total taxable value of land and additions on the property. | Land | Improvement |
|---|---|---|---|---|
| 2024 | $7,011 | $413,400 | $0 | $413,400 |
| 2023 | $6,606 | $413,400 | $0 | $413,400 |
| 2022 | $5,640 | $234,500 | $0 | $234,500 |
| 2021 | $5,211 | $234,500 | $0 | $234,500 |
| 2020 | $5,279 | $234,500 | $0 | $234,500 |
| 2019 | $5,053 | $234,500 | $0 | $234,500 |
| 2018 | $5,187 | $234,500 | $0 | $234,500 |
| 2017 | $4,963 | $185,600 | $0 | $185,600 |
| 2016 | $4,484 | $169,900 | $0 | $169,900 |
| 2015 | $4,200 | $169,900 | $0 | $169,900 |
| 2014 | $4,219 | $169,900 | $0 | $169,900 |
| 2013 | $3,989 | $169,900 | $0 | $169,900 |
Agents Affiliated with this Home
-
Karin Provencher

Seller's Agent in 2021
Karin Provencher
RE/MAX
(603) 860-9464
19 in this area
104 Total Sales
-
Paula Manniello

Buyer's Agent in 2021
Paula Manniello
RE/MAX
(603) 488-6252
2 in this area
49 Total Sales
-
T
Seller's Agent in 2016
Tracy Murphy Roche
Keller Williams Realty-Metropolitan
-
Joanne Gonzales
J
Buyer's Agent in 2016
Joanne Gonzales
Coldwell Banker Realty Bedford NH
(603) 264-2174
1 in this area
32 Total Sales
-
Frank Warner

Seller's Agent in 2014
Frank Warner
Remax Capital Realty and Remax Coastal Living
(603) 867-6198
1 in this area
38 Total Sales
Map
Source: PrimeMLS
MLS Number: 4509988
APN: 18/ 49/ 92/ /
- 1465 Hooksett Rd Unit 50
- 1465 Hooksett Rd Unit 144
- 1465 Hooksett Rd Unit 272
- 1 Trent Rd
- 7 Meadowcrest Rd
- 245 W River Rd
- 254 W River Rd
- 12 Julia Dr
- 6 Virginia Ct
- 3 Hidden Ranch Dr
- 13 Virginia Ct
- 6 Hidden Ranch Dr
- 15 Mount St Mary's Way Unit 101
- 143 W River Rd
- 5 Manor Dr Unit B
- 11 Manor Dr Unit D
- 2C Manor Dr
- 5 Saw Hill Rd
- 9 Granite St
- 31 Shaker Hill Rd Unit 31
