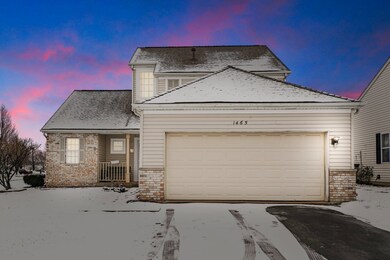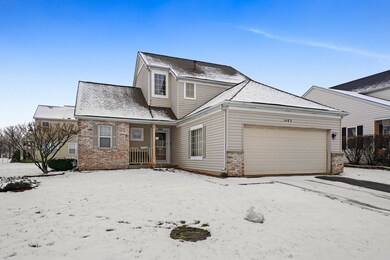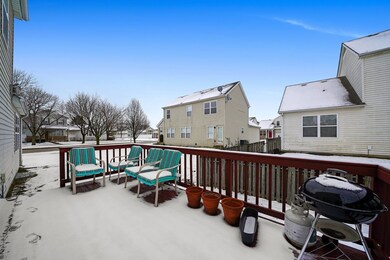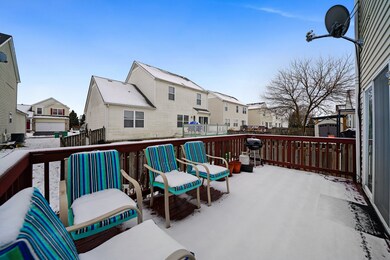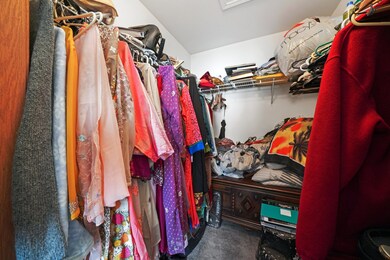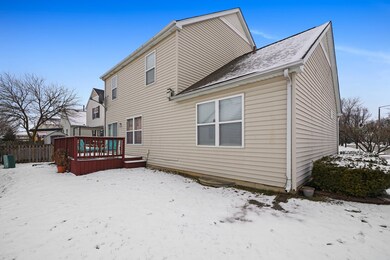
1465 Larkspur Ct Unit 1 Romeoville, IL 60446
Wespark NeighborhoodEstimated Value: $329,290 - $365,000
Highlights
- Landscaped Professionally
- Deck
- Sitting Room
- A. Vito Martinez Middle School Rated 9+
- Game Room
- Attached Garage
About This Home
As of March 2021LOVELY FAMILY HOME WITH FOUR LARGE BEDROOMS, 2.5 BATHROOMS, FAMILY/LIVING ROOM, NICELY UPGRADED KITCHEN WITH NEW CABINETS, GRANITE AND ISLAND. STYLE SHOWS WITH STAINLESS STEEL APPLIANCES, LUXURY TILE AND BACK SPLASH! FIRE PLACE IN THE LIVING ROOM. WELCOMING WOOD LAMINATE FLOORS ON THE MAIN LEVEL. WALK IN CLOSET IN MASTER BEDROOM WITH DUAL VANITY. SECOND FLOOR HAS THREE LARGE BEDROOMS AND A FULLY REMODELED HALL BATHROOM WITH TILE FLOORS AND TILE SHOWER. FINISHED BASEMENT WITH KITCHENETTE. TWO CAR ATTACHED GARAGE. CLOSE TO I-55 AND FAST DEVELOPING NEW AREA OF ROMEOVILLE, VISIT AND APPRECITE!
Last Agent to Sell the Property
Su Familia Real Estate License #471000291 Listed on: 01/18/2021
Home Details
Home Type
- Single Family
Est. Annual Taxes
- $8,821
Year Built | Renovated
- 1998 | 2016
Lot Details
- 5,663
HOA Fees
- $69 per month
Parking
- Attached Garage
- Driveway
- Parking Included in Price
- Garage Is Owned
Home Design
- Slab Foundation
- Asphalt Shingled Roof
- Aluminum Siding
- Vinyl Siding
Interior Spaces
- Fireplace With Gas Starter
- Sitting Room
- Game Room
- Finished Basement
- Basement Fills Entire Space Under The House
Kitchen
- Oven or Range
- Microwave
- Dishwasher
Bedrooms and Bathrooms
- Primary Bathroom is a Full Bathroom
- Dual Sinks
Laundry
- Dryer
- Washer
Utilities
- Forced Air Heating and Cooling System
- Heating System Uses Gas
Additional Features
- North or South Exposure
- Deck
- Landscaped Professionally
Ownership History
Purchase Details
Home Financials for this Owner
Home Financials are based on the most recent Mortgage that was taken out on this home.Purchase Details
Home Financials for this Owner
Home Financials are based on the most recent Mortgage that was taken out on this home.Purchase Details
Home Financials for this Owner
Home Financials are based on the most recent Mortgage that was taken out on this home.Purchase Details
Home Financials for this Owner
Home Financials are based on the most recent Mortgage that was taken out on this home.Similar Homes in the area
Home Values in the Area
Average Home Value in this Area
Purchase History
| Date | Buyer | Sale Price | Title Company |
|---|---|---|---|
| Thomas Laqueytta L | $267,000 | Acquest Title Services Llc | |
| Khan Laeeq N | -- | Liberty Title & Escrow Co | |
| Khan Laeeq N | $194,000 | First American Title | |
| Vasquez Ramiro | $155,000 | Chicago Title Insurance Co |
Mortgage History
| Date | Status | Borrower | Loan Amount |
|---|---|---|---|
| Open | Thomas Laqueytta L | $262,163 | |
| Previous Owner | Khan Laeeo N | $198,000 | |
| Previous Owner | Khan Laeeq N | $188,000 | |
| Previous Owner | Khan Laeeq N | $130,000 | |
| Previous Owner | Vasquez Ramiro | $30,000 | |
| Previous Owner | Vasquez Ramiro | $10,000 | |
| Previous Owner | Vasquez Ramiro | $141,105 |
Property History
| Date | Event | Price | Change | Sq Ft Price |
|---|---|---|---|---|
| 03/15/2021 03/15/21 | Sold | $267,000 | -0.7% | $147 / Sq Ft |
| 01/23/2021 01/23/21 | Pending | -- | -- | -- |
| 01/18/2021 01/18/21 | For Sale | $269,000 | -- | $148 / Sq Ft |
Tax History Compared to Growth
Tax History
| Year | Tax Paid | Tax Assessment Tax Assessment Total Assessment is a certain percentage of the fair market value that is determined by local assessors to be the total taxable value of land and additions on the property. | Land | Improvement |
|---|---|---|---|---|
| 2023 | $8,821 | $84,900 | $26,169 | $58,731 |
| 2022 | $7,733 | $76,873 | $23,695 | $53,178 |
| 2021 | $7,362 | $72,243 | $22,268 | $49,975 |
| 2020 | $7,170 | $69,868 | $21,536 | $48,332 |
| 2019 | $6,799 | $66,225 | $20,413 | $45,812 |
| 2018 | $6,257 | $60,616 | $18,685 | $41,931 |
| 2017 | $5,896 | $57,223 | $17,639 | $39,584 |
| 2016 | $5,563 | $53,629 | $16,531 | $37,098 |
| 2015 | $4,760 | $49,541 | $15,271 | $34,270 |
| 2014 | $4,760 | $46,300 | $14,272 | $32,028 |
| 2013 | $4,760 | $46,300 | $14,272 | $32,028 |
Agents Affiliated with this Home
-
Sami Siddiqi
S
Seller's Agent in 2021
Sami Siddiqi
Su Familia Real Estate
2 in this area
19 Total Sales
-
Vadie Reese

Buyer's Agent in 2021
Vadie Reese
Serene Realty, Inc.
(312) 560-0208
1 in this area
170 Total Sales
Map
Source: Midwest Real Estate Data (MRED)
MLS Number: MRD10973591
APN: 04-07-206-049
- 124 Yarrow
- 1516 Azalea Cir Unit 651
- 123 Azalea Cir Unit 720
- 157 Foxglove
- 21157 W Covington Dr
- 167 Mountain Laurel Ct
- 148 Azalea Cir Unit 711
- 143 Foxglove Unit 143
- 1511 Azalea Cir Unit 670
- 185 Azalea Cir Unit 607
- 20947 W Barrington Ln
- 205 S Oak Creek Ln Unit 321401
- 20927 W Ardmore Cir Unit 1
- 0 S Weber Rd
- 250 S Oak Creek Ln
- 236 W Daisy Cir
- 244 W Daisy Cir
- 00 Weber Rd
- 21315 Edison Ln
- 13922 S Bristlecone Dr Unit C
- 1465 Larkspur Ct Unit 1
- 1471 Larkspur Ct
- 1466 Windflower Ct
- 1472 Windflower Ct
- 1466 Larkspur Ct
- 1476 Windflower Ct Unit 1
- 74 Freesia Dr Unit 1
- 70 Freesia Dr Unit 1
- 78 Freesia Dr
- 1472 Larkspur Ct
- 1477 Larkspur Ct
- 68 Freesia Dr Unit 1
- 1480 Windflower Ct
- 86 Freesia Dr
- 64 Freesia Dr Unit 1
- 1474 Larkspur Ct
- 1471 Snapdragon Ct Unit 1
- 60 Freesia Dr
- 1481 Larkspur Ct

