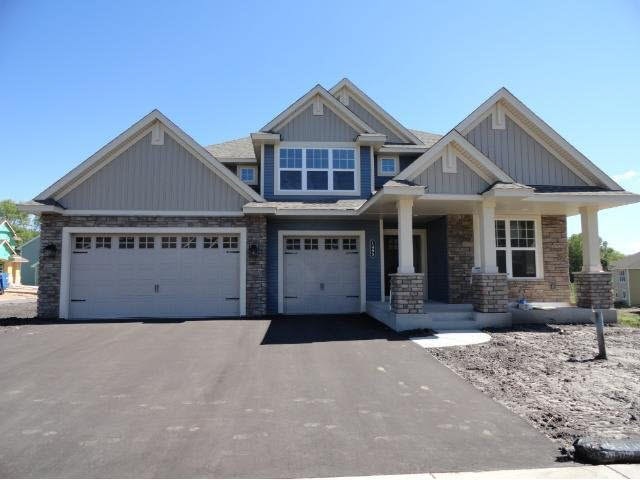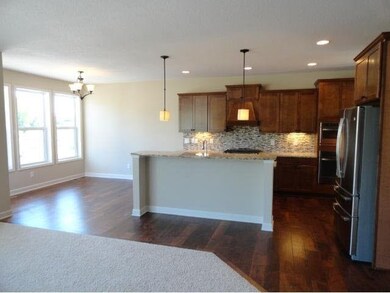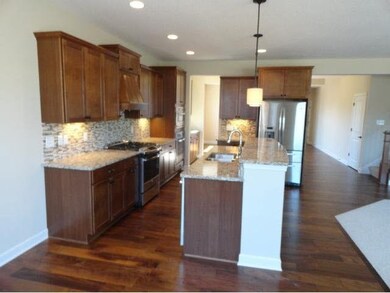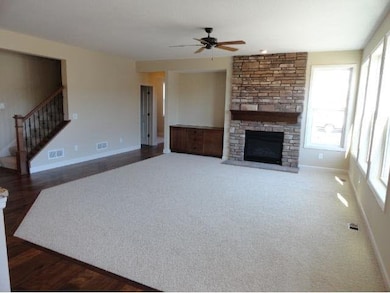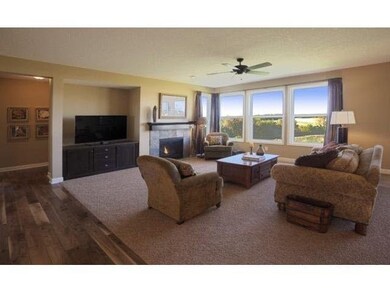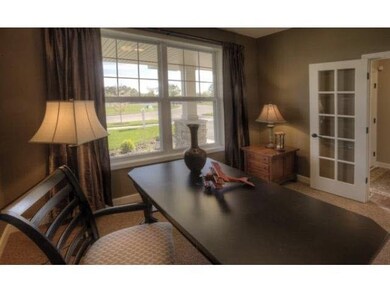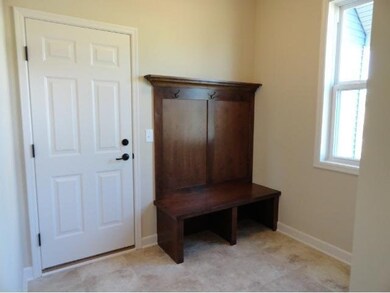
1465 Macey Way Stillwater, MN 55082
Highlights
- Newly Remodeled
- Wood Flooring
- Formal Dining Room
- Stillwater Middle School Rated A-
- Breakfast Area or Nook
- 3 Car Attached Garage
About This Home
As of September 2014The Kellogg Gorgeous plan near Browns creek reserve, ! 4br 4ba & spacious kitchen w/ SS app pkg. Owners BR box vault ceil. Walk-out basement.Sod included. AVAILABLE Sept 2014
Last Agent to Sell the Property
Robert Wheeler
Lennar Sales Corp Listed on: 06/15/2014
Co-Listed By
Tim Nolan
Lennar Sales Corp
Last Buyer's Agent
Mary Korfiatis
Keller Williams Classic Rlty NW
Home Details
Home Type
- Single Family
Est. Annual Taxes
- $300
Year Built
- Built in 2014 | Newly Remodeled
Lot Details
- 871 Sq Ft Lot
- Lot Dimensions are 77x111
Home Design
- Brick Exterior Construction
- Poured Concrete
- Asphalt Shingled Roof
- Wood Siding
- Metal Siding
- Vinyl Siding
Interior Spaces
- 3,112 Sq Ft Home
- 2-Story Property
- Ceiling Fan
- Gas Fireplace
- Formal Dining Room
- Wood Flooring
- Washer and Dryer Hookup
Kitchen
- Breakfast Area or Nook
- Eat-In Kitchen
- Built-In Oven
- Range
- Microwave
- Dishwasher
- Disposal
Bedrooms and Bathrooms
- 4 Bedrooms
- Walk-In Closet
- Bathroom Rough-In
- Bathroom on Main Level
Unfinished Basement
- Walk-Out Basement
- Basement Fills Entire Space Under The House
- Sump Pump
- Drain
- Basement Window Egress
Parking
- 3 Car Attached Garage
- Garage Door Opener
- Driveway
Utilities
- Forced Air Heating and Cooling System
- Furnace Humidifier
Community Details
- Association fees include shared amenities
Listing and Financial Details
- Assessor Parcel Number 1903020310075
Ownership History
Purchase Details
Home Financials for this Owner
Home Financials are based on the most recent Mortgage that was taken out on this home.Purchase Details
Home Financials for this Owner
Home Financials are based on the most recent Mortgage that was taken out on this home.Similar Homes in Stillwater, MN
Home Values in the Area
Average Home Value in this Area
Purchase History
| Date | Type | Sale Price | Title Company |
|---|---|---|---|
| Warranty Deed | $475,000 | Home Title Inc | |
| Limited Warranty Deed | $442,036 | North American Title Co |
Mortgage History
| Date | Status | Loan Amount | Loan Type |
|---|---|---|---|
| Open | $380,000 | New Conventional | |
| Previous Owner | $417,000 | Adjustable Rate Mortgage/ARM |
Property History
| Date | Event | Price | Change | Sq Ft Price |
|---|---|---|---|---|
| 07/29/2025 07/29/25 | Pending | -- | -- | -- |
| 06/27/2025 06/27/25 | Price Changed | $700,000 | -4.8% | $158 / Sq Ft |
| 06/11/2025 06/11/25 | For Sale | $735,000 | +66.3% | $166 / Sq Ft |
| 09/29/2014 09/29/14 | Sold | $442,035 | -6.1% | $142 / Sq Ft |
| 09/11/2014 09/11/14 | Pending | -- | -- | -- |
| 06/15/2014 06/15/14 | For Sale | $470,700 | -- | $151 / Sq Ft |
Tax History Compared to Growth
Tax History
| Year | Tax Paid | Tax Assessment Tax Assessment Total Assessment is a certain percentage of the fair market value that is determined by local assessors to be the total taxable value of land and additions on the property. | Land | Improvement |
|---|---|---|---|---|
| 2024 | $8,540 | $673,500 | $145,000 | $528,500 |
| 2023 | $8,540 | $695,600 | $169,600 | $526,000 |
| 2022 | $6,574 | $619,000 | $141,000 | $478,000 |
| 2021 | $6,298 | $526,800 | $120,000 | $406,800 |
| 2020 | $6,396 | $520,000 | $109,000 | $411,000 |
| 2019 | $5,802 | $521,200 | $109,000 | $412,200 |
| 2018 | $5,840 | $450,700 | $105,000 | $345,700 |
| 2017 | $5,846 | $454,100 | $110,000 | $344,100 |
| 2016 | $5,774 | $434,000 | $95,000 | $339,000 |
| 2015 | $380 | $25,900 | $25,900 | $0 |
| 2013 | -- | $17,100 | $17,100 | $0 |
Agents Affiliated with this Home
-
M
Seller's Agent in 2025
Mark Laqua
Weichert, Realtors-Advantage
-
Z
Buyer's Agent in 2025
Zachary Kirchoff
Lakes Sotheby's International Realty
-
R
Seller's Agent in 2014
Robert Wheeler
Lennar Sales Corp
-
T
Seller Co-Listing Agent in 2014
Tim Nolan
Lennar Sales Corp
-
M
Buyer's Agent in 2014
Mary Korfiatis
Keller Williams Classic Rlty NW
Map
Source: REALTOR® Association of Southern Minnesota
MLS Number: 4635118
APN: 19-030-20-31-0075
- 3678 Summit Ln
- 3626 Abercrombie Ln
- 3648 Abercrombie Ln
- 3884 Abercrombie Ln Unit 1203
- 3864 Abercrombie Ln
- 3449 Maureen Ln
- 3353 Maureen Ln
- 3195 Maureen Ln
- 3250 Maureen Ln
- 950 Owens St N
- 1910 Oak Glen Trail
- 11669 Dellwood Rd N
- 976 Creekside Crossing
- 2506 Neal Ct N
- 1110 Lecuyer Dr
- XXX Settlers Way
- 141 Rutherford Rd
- TBD Settlers Way
- 3645 Pine Hollow Place
- 2614 Hawthorne Ln
