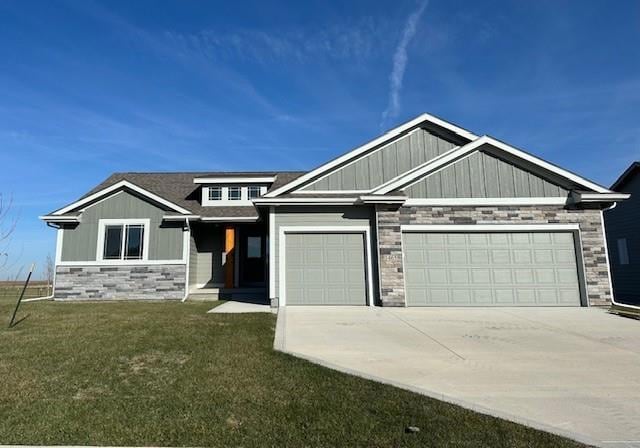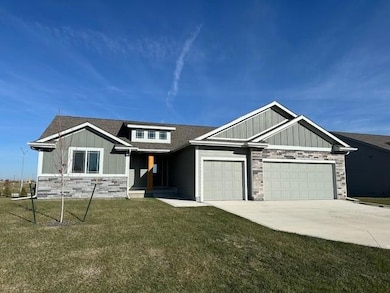1465 NW Bull Run Ct Waukee, IA 50263
Estimated payment $2,315/month
Highlights
- New Construction
- Ranch Style House
- Eat-In Kitchen
- Radiant Elementary School Rated A
- Mud Room
- Covered Deck
About This Home
Experience quality craftsmanship in the Birmingham plan by Greenland Homes. This open floor plan features beautiful finishes throughout, including a spacious kitchen and inviting living area perfect for entertaining. The finished lower level offers an additional family room and a versatile bedroom or office space. The primary suite impresses with a custom tile shower featuring a handheld shower head and a wall-mounted shower head, as well as upgraded finishes. With a three-car garage for ample storage and the confidence of a locally owned builder backed by a 2-year warranty, this home combines comfort, function, and lasting value. Located near Triumph Park and within the Waukee School District. Don't forget to ask about financing promotions with the preferred lender. If this isn't what you are looking for, check out Greenland Homes communities in Adel, Altoona, Ankeny, Bondurant, Clive, Elkhart, Granger, Grimes, Norwalk, Pella, and Waukee.
Home Details
Home Type
- Single Family
Est. Annual Taxes
- $14
Year Built
- Built in 2025 | New Construction
HOA Fees
- $17 Monthly HOA Fees
Home Design
- Ranch Style House
- Traditional Architecture
- Asphalt Shingled Roof
- Stone Siding
Interior Spaces
- 1,505 Sq Ft Home
- Gas Fireplace
- Mud Room
- Family Room Downstairs
- Fire and Smoke Detector
- Finished Basement
Kitchen
- Eat-In Kitchen
- Stove
- Microwave
- Dishwasher
Flooring
- Carpet
- Luxury Vinyl Plank Tile
Bedrooms and Bathrooms
- 4 Bedrooms | 3 Main Level Bedrooms
Parking
- 3 Car Attached Garage
- Driveway
Additional Features
- Covered Deck
- 0.27 Acre Lot
- Forced Air Heating and Cooling System
Community Details
- Stratford Crossing Assoc Association, Phone Number (515) 986-5995
- Built by Greenland Homes IA, Inc
Listing and Financial Details
- Assessor Parcel Number 1229126004
Map
Home Values in the Area
Average Home Value in this Area
Tax History
| Year | Tax Paid | Tax Assessment Tax Assessment Total Assessment is a certain percentage of the fair market value that is determined by local assessors to be the total taxable value of land and additions on the property. | Land | Improvement |
|---|---|---|---|---|
| 2024 | $14 | $590 | $590 | -- |
| 2023 | $14 | $590 | $590 | $0 |
Property History
| Date | Event | Price | List to Sale | Price per Sq Ft | Prior Sale |
|---|---|---|---|---|---|
| 11/05/2025 11/05/25 | For Sale | $435,000 | +11.5% | $289 / Sq Ft | |
| 10/02/2025 10/02/25 | Sold | $390,000 | 0.0% | $259 / Sq Ft | View Prior Sale |
| 09/29/2025 09/29/25 | Off Market | $390,000 | -- | -- | |
| 08/08/2025 08/08/25 | For Sale | $390,000 | -- | $259 / Sq Ft |
Purchase History
| Date | Type | Sale Price | Title Company |
|---|---|---|---|
| Special Warranty Deed | $456,500 | None Listed On Document | |
| Special Warranty Deed | $456,500 | None Listed On Document |
Mortgage History
| Date | Status | Loan Amount | Loan Type |
|---|---|---|---|
| Open | $2,000,000 | Credit Line Revolving | |
| Closed | $2,000,000 | Credit Line Revolving |
Source: Des Moines Area Association of REALTORS®
MLS Number: 729836
APN: 12-29-126-004
- 650 NW Concord Ln
- 1485 NW Bull Run Ct
- 645 NW Concord Ln
- 640 NW Concord Ln
- 635 NW Concord Ln
- 625 NW Concord Ln
- 615 NW Concord Ln
- 610 NW Concord Ln
- 605 NW Concord Ln
- 600 NW Concord Ln
- 1495 NW Bull Run Ct
- Reagan Plan at Stratford Crossing - The Horton Series
- Quincy II Plan at Stratford Crossing
- Olive II Plan at Stratford Crossing
- Birmingham Plan at Stratford Crossing
- Fairfield Plan at Stratford Crossing - The Horton Series
- Melrose Plan at Stratford Crossing
- Lincoln Plan at Stratford Crossing - The Horton Series
- Madison Plan at Stratford Crossing - The Horton Series
- Quincy Plan at Stratford Crossing
- 865 NW Sproul Dr
- 395 NW Blackberry St
- 191 NW Lexington Dr
- 1035 NW Lexi Ln
- 350 NW 6th St
- 440 NW Ashley Cir
- 705 NW 2nd St
- 200 NW 2nd St
- 395 4th St
- 175 NW Common Place
- 1104 NW Sproul Dr
- 1003 Elizabeth Place
- 3943 NW 181st St
- 75 SE Windfield Pkwy
- 305 NE Kingwood
- 220 NE Dartmoor Dr
- 430 SE Laurel St
- 500 NE Horizon Dr
- 835 NE Redwood Blvd
- 731 NE Venture Dr


