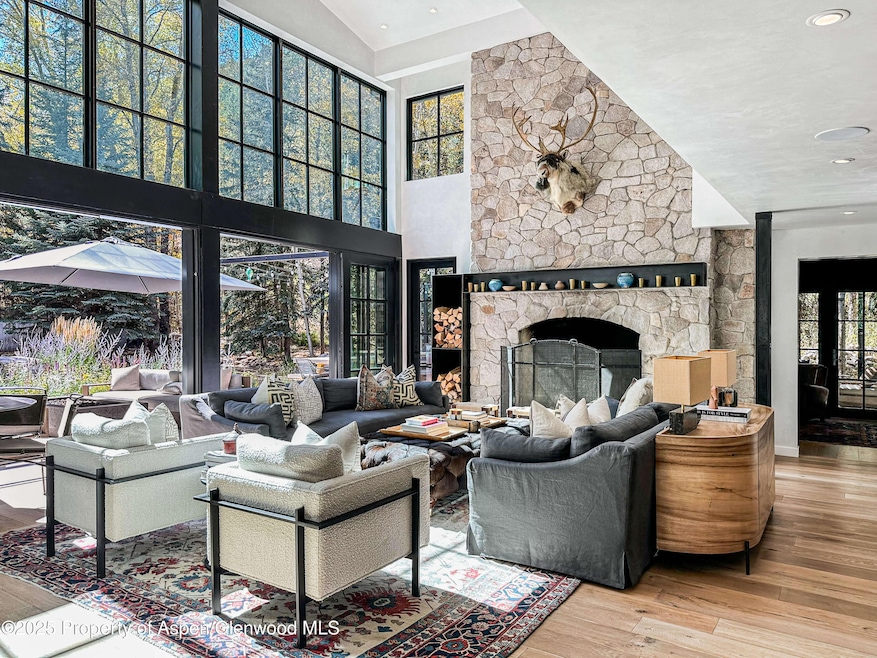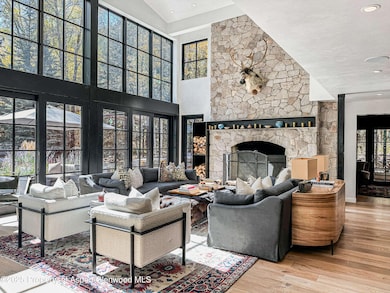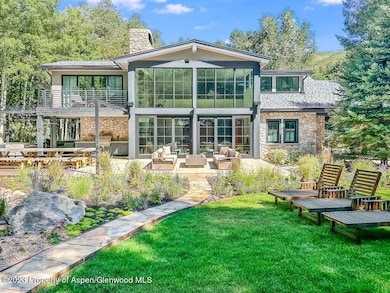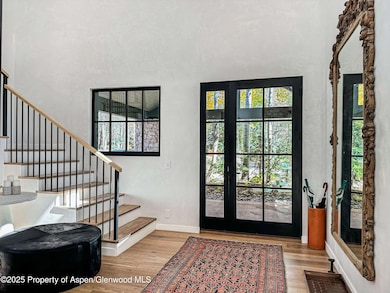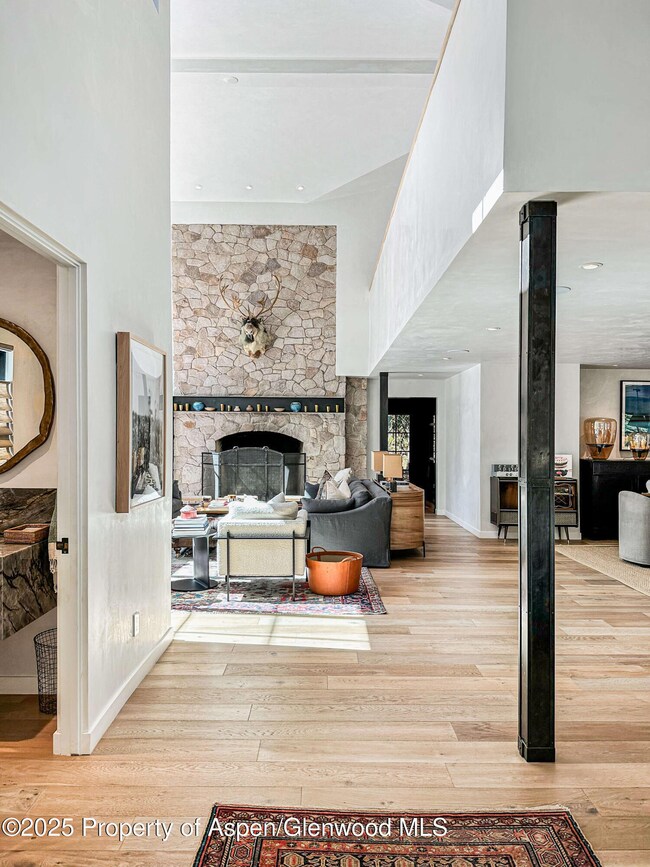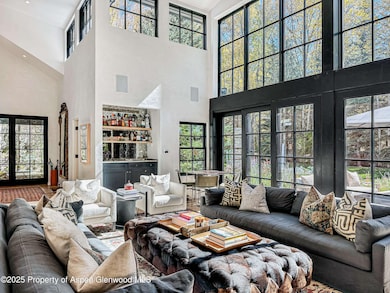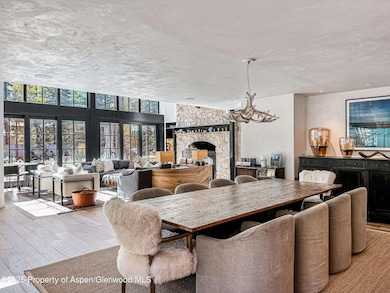Highlights
- Concierge
- Spa
- 1 Acre Lot
- Aspen Middle School Rated A-
- Sauna
- 4-minute walk to Red Butte
About This Home
Red Butte House at 1465 Red Butte Dr Gorgeous 6 Bed, 5.5 Bath Contemporary Cottage with 5,500 sq ft of above-grade living space and a 3/4-acre yard on the quiet street of Red Butte, known for its large, peaceful lots near the Roaring Fork River only minutes to the Core. Outdoor living abounds with the fully appointed deck area featuring outdoor kitchen, BBQ and Green Egg, sauna, hot tub, pergola, multiple firepits, overhead heaters, grand outdoor farm table dining, and glorious pond with the sounds of bubbling water from the rock features. Kids will love to Zip-line the length of the yard, or play on the huge lawn. Freshly remodeled in 2021, the Contemporary-cottage design incorporates elements of mountain-modern, and farmhouse charm to bring feelings of warmth, sophistication, livability, exclusivity, and comfort. Access to the Rio Grande Trail is right around the corner, making this a great option for families. There is also a Ski / Town Shuttle stop only steps off the driveway. All living is above-grade bringing ample light to every room and enhancing the comfortable homey atmosphere. With beds for 20, Red Butte House has the ability to absorb a large number of guests for great gatherings of friends and family. Luxury Amenities include airport transfer, Concierge, and Caribou Club for 10ppl.
Listing Agent
Compass Aspen Brokerage Phone: 970-925-6063 License #FA100092293 Listed on: 10/03/2024

Home Details
Home Type
- Single Family
Est. Annual Taxes
- $31,178
Year Built
- Built in 1994
Lot Details
- 1 Acre Lot
- Sprinkler System
- Property is zoned R-30 Low Density
Parking
- 1 Car Garage
- Carport
Interior Spaces
- 5,498 Sq Ft Home
- Sauna
Bedrooms and Bathrooms
- 6 Bedrooms
Laundry
- Laundry Room
- Washer
Outdoor Features
- Spa
- Patio
- Fire Pit
Utilities
- Air Conditioning
- Mini Split Air Conditioners
- Radiant Heating System
- Wi-Fi Available
Listing and Financial Details
- Residential Lease
Community Details
Overview
- Club Membership Available
- Red Butte Subd Subdivision
Amenities
- Concierge
- Courtesy Bus
Recreation
- Snow Removal
Pet Policy
- Pets allowed on a case-by-case basis
Map
Source: Aspen Glenwood MLS
MLS Number: 180572
APN: R012138
- 1220 Red Butte Dr
- 1395 Snowbunny Ln Unit B
- 1235 Mountain View Dr
- 1227 Mountain View Dr Unit 1
- 1227 Mountain View Dr Unit s 1 & 2
- 1430 Sierra Vista Dr Unit B
- 1432 Sierra Vista Dr Unit A
- 824 Bonita Dr Unit 1
- 59 Herron Hollow Rd
- 767 Cemetery Ln
- 64 Pitkin Way
- 765 Cemetery Ln
- Tbd Stage Rd Unit Lot 6
- 959 W Smuggler St
- 955 W Smuggler St
- 504 N 8th St
- 721 W North St
- TBD N 8th St
- 734 W Smuggler St Unit A
- 614 W North St
- 1085 Cemetery Ln Unit A
- 35 Pitkin Mesa Dr
- 1305 Red Butte Dr
- 1035 Cemetery Ln
- 1530 Silver King Dr Unit 36B
- 1575 Silver King Dr
- 1015 Cemetery Ln Unit 1
- 1635 Silver King Dr
- 1232 Mountain View Dr Unit B
- 1495 Homestake Dr Unit 2
- 600 Nell Erickson Rd
- 1280 Snowbunny Ln Unit 1
- 55 Overlook Dr
- 1145 Black Birch Dr
- 1350 Sierra Vista Dr Unit B
- 75 Overlook Dr
- 720 Nell Erickson Rd
- 700 Nell Erickson Rd
- 1250 Snowbunny Ln
- 857 Bonita Dr Unit B
