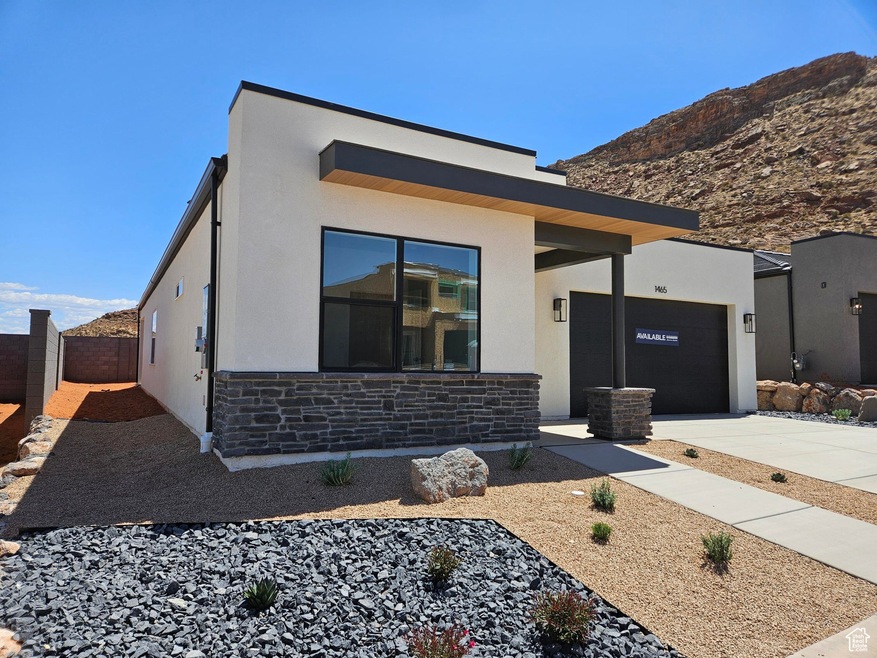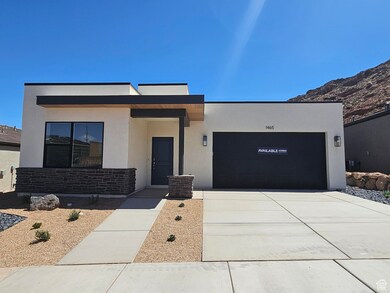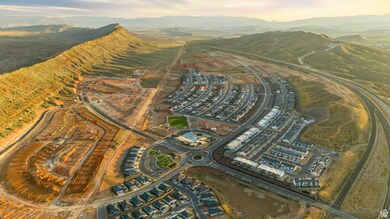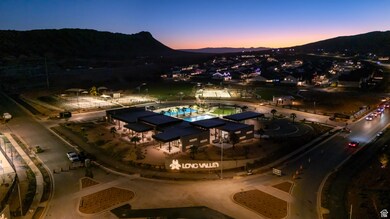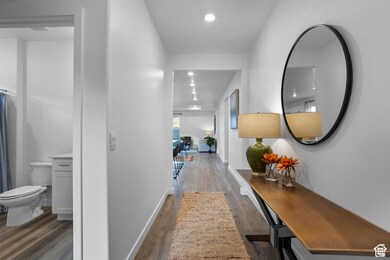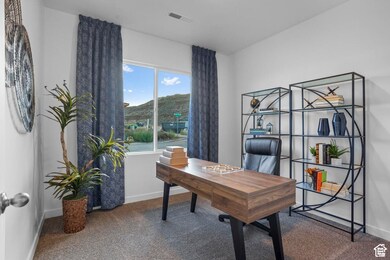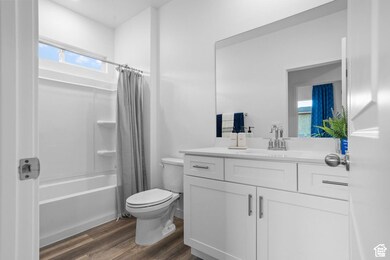
1465 S Staircase Way Unit 4065 Washington, UT 84737
Estimated payment $2,914/month
Highlights
- Views of Red Rock
- RV Parking in Community
- Clubhouse
- Horizon School Rated A-
- Home Energy Score
- Rambler Architecture
About This Home
VIEWS and single level living in this fan favorite Blackrock floor plan featured in the desirable community of Long Valley. You will enjoy an open floorplan that boasts a kitchen with generous pantry, a large kitchen island with breakfast bar, quartz countertops, stainless appliances with gas cooking, and laminate flooring throughout the main level. Enjoy our community pools, hot tub, pickleball courts, 18 hole putting course and more! Ask me about our generous home warranty and smart home package! ** Special Interest Rates are Available when you use DHI Mortgage in addition to receiving $6,000 toward closing costs. The actual home may differ in color, material, and/or options. Interior pictures are of a finished home of the same floor plan and the available home may contain different options, upgrades, and exterior color and/or elevation style. Square footage figures are provided as a courtesy estimate only and were obtained from building plans. No representation or warranties are made regarding school districts and assignments; please conduct your own investigation regarding current/future school boundaries.
Home Details
Home Type
- Single Family
Est. Annual Taxes
- $3,000
Year Built
- Built in 2025
Lot Details
- 4,792 Sq Ft Lot
- Partially Fenced Property
- Landscaped
- Property is zoned Single-Family
Parking
- 2 Car Attached Garage
Property Views
- Red Rock
- Mountain
- Valley
Home Design
- Rambler Architecture
- Tile Roof
- Stone Siding
- Stucco
Interior Spaces
- 1,630 Sq Ft Home
- 1-Story Property
- Smart Doorbell
Kitchen
- Gas Oven
- Free-Standing Range
- Disposal
Flooring
- Carpet
- Laminate
Bedrooms and Bathrooms
- 3 Main Level Bedrooms
- Walk-In Closet
- 3 Full Bathrooms
Eco-Friendly Details
- Home Energy Score
- Drip Irrigation
Schools
- Horizon Elementary School
- Pine View Middle School
- Pine View High School
Utilities
- Forced Air Heating and Cooling System
- Natural Gas Connected
Listing and Financial Details
- Home warranty included in the sale of the property
- Assessor Parcel Number W-SRELV-4-4065
Community Details
Overview
- Property has a Home Owners Association
- Cam Mgmt Association
- Standing Rock East At Long Valley Subdivision
- RV Parking in Community
Amenities
- Picnic Area
- Clubhouse
Recreation
- Bocce Ball Court
- Community Playground
- Community Pool
- Bike Trail
Map
Home Values in the Area
Average Home Value in this Area
Property History
| Date | Event | Price | Change | Sq Ft Price |
|---|---|---|---|---|
| 06/25/2025 06/25/25 | Pending | -- | -- | -- |
| 06/17/2025 06/17/25 | Price Changed | $479,990 | -1.0% | $294 / Sq Ft |
| 06/13/2025 06/13/25 | Price Changed | $484,990 | +1.0% | $298 / Sq Ft |
| 06/07/2025 06/07/25 | Price Changed | $479,990 | -1.0% | $294 / Sq Ft |
| 04/30/2025 04/30/25 | Price Changed | $484,990 | -2.0% | $298 / Sq Ft |
| 03/28/2025 03/28/25 | For Sale | $494,990 | -- | $304 / Sq Ft |
Similar Homes in the area
Source: UtahRealEstate.com
MLS Number: 2092921
- 1456 S Staircase Way Unit 4098
- 1464 S Staircase Way Unit 4097
- 1476 S Staircase Way Unit 4096
- 1488 S Staircase Way Unit 4095
- 1448 S Staircase Way Unit 4099
- 1439 S Staircase Way Unit 4062
- 1444 S Sinawava Dr Unit 4123
- 1452 S Sinawava Dr Unit 4124
- 1682 S Forbidding Way Unit 2291
- 1403 S Padre Bay Dr Unit 4076
- 1391 S Padre Bay Dr Unit 4075
- 1701 S Wahweap Way Unit 2385
- 1694 S Wahweap Way Unit 2361
- 1690 S Wahweap Way Unit 2362
- 1679 S Forbidding Way Unit 2344
- 1414 S Friendship Cove Unit 4083
- 1408 S Friendship Cove Unit 4084
- 1374 S Friendship Cove Unit 4087
- 1398 S Friendship Cove Unit 4085
