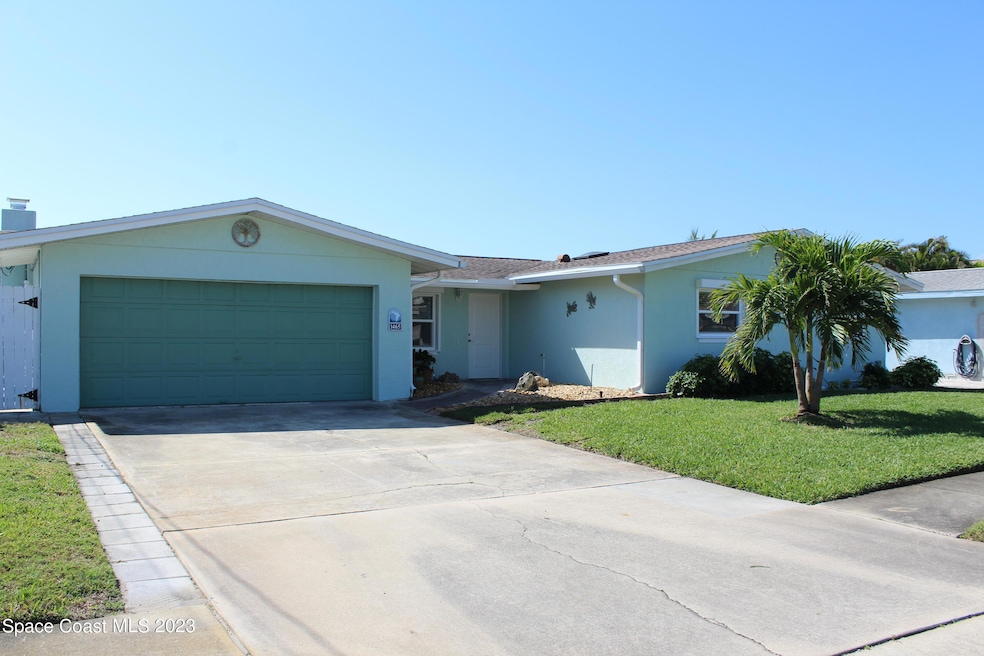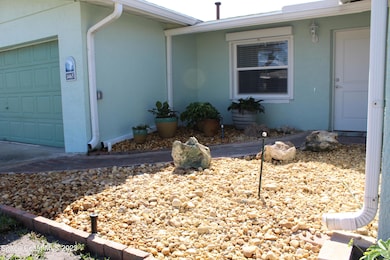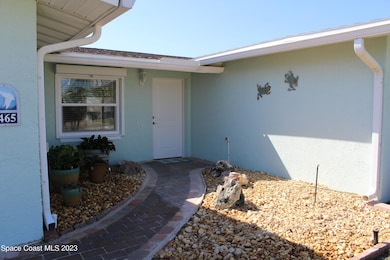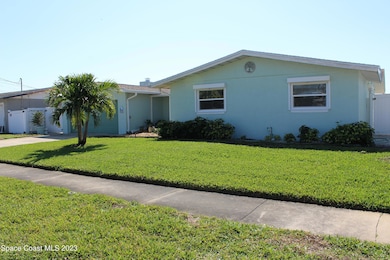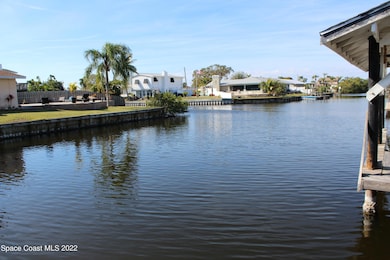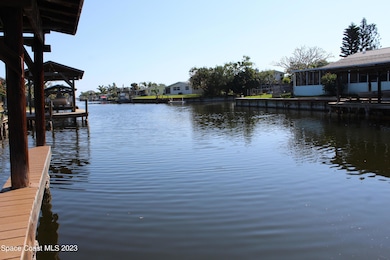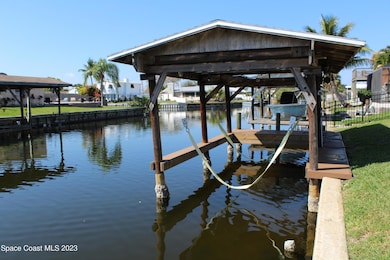1465 W Central Ave Merritt Island, FL 32952
Highlights
- Water Views
- Boat Lift
- No HOA
- Home fronts navigable water
- Open Floorplan
- Screened Porch
About This Home
Gorgeous remodel, no room left untouched. Open floor plan featuring a water view from every room in the main living area. The kitchen includes, granite counter tops, stainless steel appliances and soft close doors & drawers. Sitting room off of kitchen has a full functioning electric fireplace and a sliding glass patio door. Additional sliding glass door in LR. Both sliders take you to the oversized screened in porch, 3000 lb covered boat lift and 70+ foot wide canal. The master bedroom and bathroom is handicap accessible and includes a large walk in closet and a sliding glass patio door. Master bath includes double vanities and a walk in shower. There is an additional ensuite bedroom that has a pocket door entry to to the guest bath.
Home Details
Home Type
- Single Family
Est. Annual Taxes
- $5,501
Year Built
- Built in 1967
Lot Details
- 7,405 Sq Ft Lot
- Home fronts navigable water
- Home fronts a canal
- North Facing Home
- Fenced
Parking
- 2 Car Garage
Interior Spaces
- 1,710 Sq Ft Home
- 1-Story Property
- Open Floorplan
- Ceiling Fan
- Skylights
- Living Room
- Dining Room
- Screened Porch
- Water Views
- Hurricane or Storm Shutters
Kitchen
- Electric Range
- Dishwasher
- Kitchen Island
Bedrooms and Bathrooms
- 3 Bedrooms
- Walk-In Closet
- 2 Full Bathrooms
- Bathtub and Shower Combination in Primary Bathroom
Laundry
- Dryer
- Washer
Outdoor Features
- Boat Lift
- Patio
Schools
- Audubon Elementary School
- Jefferson Middle School
- Merritt Island High School
Utilities
- Central Heating and Cooling System
- Electric Water Heater
Listing and Financial Details
- Security Deposit $3,000
- Property Available on 5/24/23
- The owner pays for grounds care, pest control
- $75 Application Fee
- Assessor Parcel Number 24-37-19-27-00010.0-0014.00
Community Details
Overview
- No Home Owners Association
- Surfside Estates Unit 3 Subdivision
Pet Policy
- No Pets Allowed
Map
Source: Space Coast MLS (Space Coast Association of REALTORS®)
MLS Number: 1046836
APN: 24-37-19-27-00010.0-0014.00
- 1505 W Central Ave
- 1525 Tuna St
- 2145 Porpoise St
- 0000 Riviera Dr
- 0000 W Riviera Dr
- 1770 Porpoise St
- 1500 Dorsal St
- 2030 Porpoise St
- 1670 S Harbor Dr
- 1695 Rochelle Pkwy
- 1850 N Banana River Dr
- 1345 Mackeral Ave
- 1740 Wavecrest St
- 1380 Fiddler Ave
- 1730 E Central Ave
- 1777 Wavecrest St
- 1310 Holt Dr
- 1700 Neptune Dr
- 1755 Rochelle Pkwy
- 1395 Angler St
