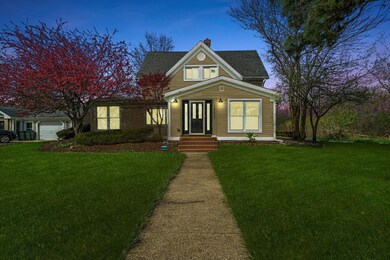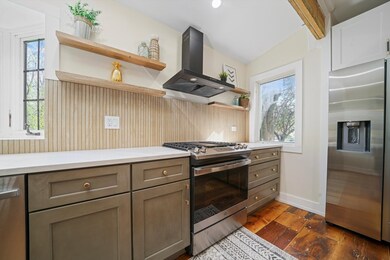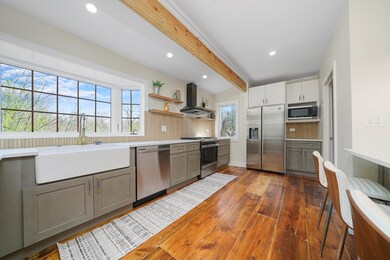
14650 Central Ave Oak Forest, IL 60452
Highlights
- Open Floorplan
- Mature Trees
- Property is near a park
- Oak Forest High School Rated A-
- Deck
- Wood Flooring
About This Home
As of August 2023UNIQUE Money Making property for savvy homeowner and/or business owner! Live in the home while you earn income from the two commercial spaces! The North structure is a 97% gut rehabbedy single family at 2,400 sq ft and offers 3 bedrooms plus den and 2 full bathrooms. The home features: all new electric/service, all new copper plumbing, all new HVAC system and ductwork, majority windows and doors and drain tile. The floors are authentic pine, distressed, wide plank, full of character. A gorgeous kitchen in a modern farmhouse design, with two toned olive lower and white upper cabinets, complimented by Calcutta quartz counters and modern tile backsplash. All SS appliances and an 6-8 person island! Also, tucked away in the kitchen is the laundry room and mechanical room. The main floor is primed for entertaining, as it has an airy, open concept floor plan, a large foyer and a dedicated area for dining and living room. The living room has built-in shelving, large windows, french doors and a fireplace. The dining room is set off in a corner with large bright windows. Upstairs, the master bedroom features a walk-in closet with built-ins. Additionally, two generously sized bedrooms upstairs. The South structure is a raw warehouse space of about 1,100 sq ft plus clean attic space boasting additional storage. Next to the warehouse is a 525 sq ft office space ready for your home business, at-home gym OR a second large entertainers paradise. This structure shares right in plumbing. Attached to the commercial space is an attached one car garage. Truly a special property on a 1/2 acre, offering a perfect opportunity for the right buyer. Agent interest.
Last Buyer's Agent
Denise Carney
Right at Home Realty Illinois, LLC License #475172023
Home Details
Home Type
- Single Family
Est. Annual Taxes
- $11,640
Year Built
- Built in 1903 | Remodeled in 2022
Lot Details
- 0.43 Acre Lot
- Paved or Partially Paved Lot
- Mature Trees
Parking
- 1 Car Attached Garage
- Garage Transmitter
- Garage Door Opener
- Driveway
- Parking Included in Price
Home Design
- Farmhouse Style Home
- Asphalt Roof
- Concrete Perimeter Foundation
Interior Spaces
- 2,460 Sq Ft Home
- 2-Story Property
- Open Floorplan
- Built-In Features
- Bookcases
- Ceiling height of 10 feet or more
- Electric Fireplace
- Replacement Windows
- French Doors
- Living Room
- Formal Dining Room
- Den
- Workshop
- Screened Porch
- First Floor Utility Room
- Storage Room
- Utility Room with Study Area
- Storm Doors
Kitchen
- Range with Range Hood
- Microwave
- Dishwasher
- Stainless Steel Appliances
- Granite Countertops
- Disposal
Flooring
- Wood
- Partially Carpeted
- Vinyl
Bedrooms and Bathrooms
- 3 Bedrooms
- 3 Potential Bedrooms
- Walk-In Closet
- Bathroom on Main Level
- 2 Full Bathrooms
Laundry
- Laundry Room
- Laundry on main level
- Laundry in Kitchen
- Dryer
- Washer
Unfinished Basement
- Partial Basement
- Block Basement Construction
- Basement Cellar
- Crawl Space
Accessible Home Design
- Visitor Bathroom
- Accessibility Features
- Accessible Doors
- No Interior Steps
- Level Entry For Accessibility
- Accessible Entrance
Outdoor Features
- Deck
- Patio
- Separate Outdoor Workshop
- Outdoor Storage
- Utility Building
- Outbuilding
Location
- Property is near a park
Schools
- Lee R Foster Elementary School
- Oak Forest High School
Utilities
- Forced Air Zoned Heating and Cooling System
- Heating System Uses Natural Gas
- 200+ Amp Service
- Lake Michigan Water
- Private or Community Septic Tank
Community Details
- Community Pool
Ownership History
Purchase Details
Home Financials for this Owner
Home Financials are based on the most recent Mortgage that was taken out on this home.Purchase Details
Home Financials for this Owner
Home Financials are based on the most recent Mortgage that was taken out on this home.Purchase Details
Purchase Details
Purchase Details
Purchase Details
Home Financials for this Owner
Home Financials are based on the most recent Mortgage that was taken out on this home.Similar Homes in the area
Home Values in the Area
Average Home Value in this Area
Purchase History
| Date | Type | Sale Price | Title Company |
|---|---|---|---|
| Warranty Deed | $465,000 | Pro Title | |
| Special Warranty Deed | -- | Pro Title Group Inc | |
| Deed In Lieu Of Foreclosure | -- | Servicelink | |
| Interfamily Deed Transfer | -- | None Available | |
| Warranty Deed | $219,000 | First American Title | |
| Trustee Deed | -- | -- |
Mortgage History
| Date | Status | Loan Amount | Loan Type |
|---|---|---|---|
| Open | $441,655 | New Conventional | |
| Previous Owner | $131,000 | Commercial | |
| Previous Owner | $382,500 | Reverse Mortgage Home Equity Conversion Mortgage | |
| Previous Owner | $102,500 | Unknown | |
| Previous Owner | $114,750 | No Value Available |
Property History
| Date | Event | Price | Change | Sq Ft Price |
|---|---|---|---|---|
| 08/30/2023 08/30/23 | Sold | $464,900 | -2.1% | $189 / Sq Ft |
| 06/04/2023 06/04/23 | Pending | -- | -- | -- |
| 04/14/2023 04/14/23 | For Sale | $474,900 | 0.0% | $193 / Sq Ft |
| 04/09/2023 04/09/23 | Pending | -- | -- | -- |
| 02/23/2023 02/23/23 | For Sale | $474,900 | +280.6% | $193 / Sq Ft |
| 04/23/2021 04/23/21 | Sold | $124,777 | -44.5% | $52 / Sq Ft |
| 03/08/2021 03/08/21 | Pending | -- | -- | -- |
| 03/03/2021 03/03/21 | For Sale | $225,000 | 0.0% | $94 / Sq Ft |
| 02/03/2021 02/03/21 | Pending | -- | -- | -- |
| 12/30/2020 12/30/20 | Price Changed | $225,000 | -4.3% | $94 / Sq Ft |
| 10/15/2020 10/15/20 | For Sale | $235,000 | -- | $98 / Sq Ft |
Tax History Compared to Growth
Tax History
| Year | Tax Paid | Tax Assessment Tax Assessment Total Assessment is a certain percentage of the fair market value that is determined by local assessors to be the total taxable value of land and additions on the property. | Land | Improvement |
|---|---|---|---|---|
| 2024 | $8,448 | $27,000 | $6,093 | $20,907 |
| 2023 | $11,935 | $27,000 | $6,093 | $20,907 |
| 2022 | $11,935 | $28,427 | $5,078 | $23,349 |
| 2021 | $11,640 | $28,426 | $5,077 | $23,349 |
| 2020 | $11,191 | $28,426 | $5,077 | $23,349 |
| 2019 | $7,637 | $25,133 | $4,569 | $20,564 |
| 2018 | $5,381 | $25,133 | $4,569 | $20,564 |
| 2017 | $7,572 | $25,133 | $4,569 | $20,564 |
| 2016 | $8,863 | $21,569 | $4,062 | $17,507 |
| 2015 | $6,847 | $21,569 | $4,062 | $17,507 |
| 2014 | $8,399 | $21,569 | $4,062 | $17,507 |
| 2013 | $5,420 | $20,034 | $4,062 | $15,972 |
Agents Affiliated with this Home
-
Pedro Castaneda
P
Seller's Agent in 2023
Pedro Castaneda
Compass
(312) 319-1168
3 in this area
105 Total Sales
-
D
Buyer's Agent in 2023
Denise Carney
Right at Home Realty Illinois, LLC
-
Chrisha Mitchell

Seller's Agent in 2021
Chrisha Mitchell
CRM Enterprises, Inc
(708) 966-9282
2 in this area
34 Total Sales
Map
Source: Midwest Real Estate Data (MRED)
MLS Number: 11724135
APN: 28-08-201-005-0000
- 14533 Walden Ct Unit G3
- 14515 Central Ct Unit PH1
- 14501 Central Ct Unit M2
- 14624 Scarborough Ct Unit G-1
- 14505 Central Ct Unit G-3
- 14505 Central Ct Unit PH4
- 14620 Scarborough Ct Unit M2
- 14620 Scarborough Ct Unit PH2
- 14749 Sunset Ct
- 5430 Grange Ave
- 5563 145th St
- 14772 Menard Ave
- 5900 147th St
- 14417 Linder Ave
- 14250 Long Ave
- 14256 Long Ave
- 5754 150th St
- 5551 143rd St
- 14279 Linder Ave
- 5445 Vine St






