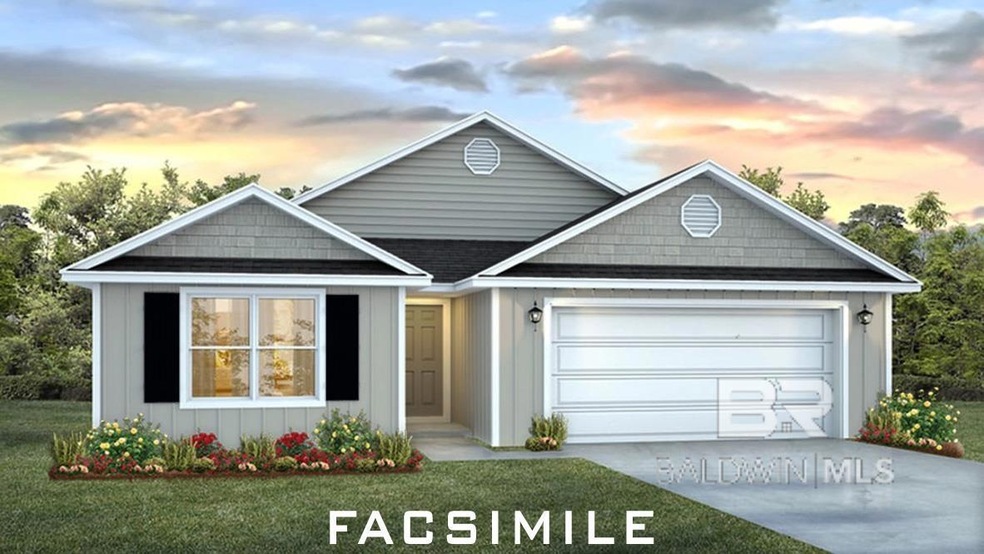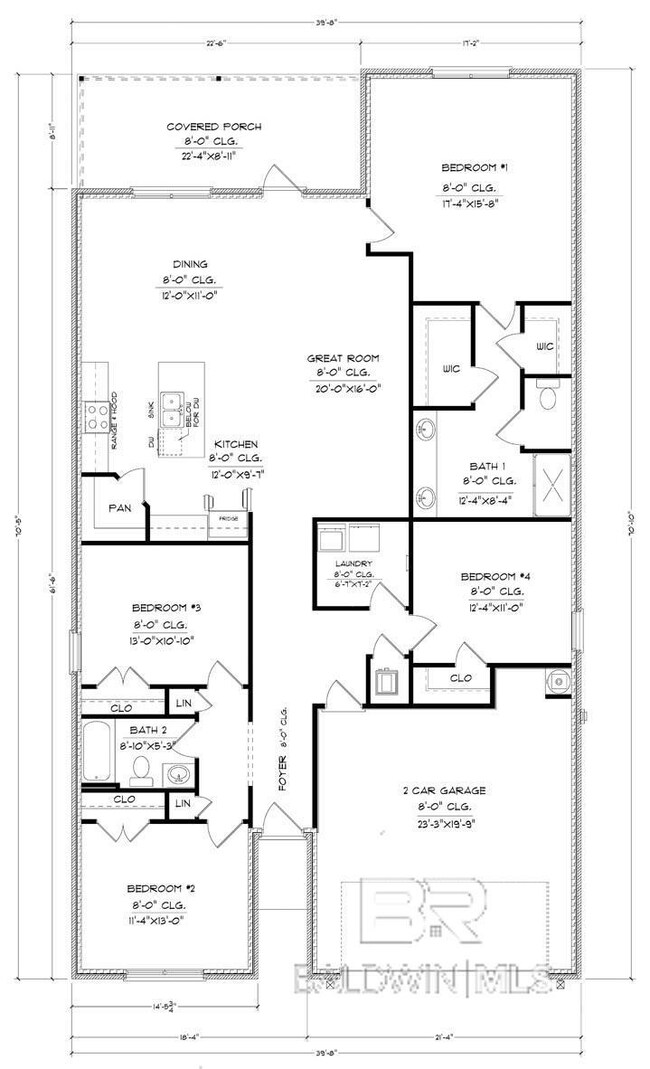
Highlights
- New Construction
- Covered patio or porch
- Soaking Tub
- Traditional Architecture
- Attached Garage
- Cooling Available
About This Home
As of December 2024Welcome to Hadley Village, a new community conveniently located near OWA, Tanager Outlets, Foley Center, the Medical Center, and the beaches of Gulf Shores. The Ryder floorplan offers a 4-bedroom, 2-bathroom layout with 2,031 sq ft of open and split living space. This stunning home is being constructed to meet **Gold Fortified Standards** and is equipped with **Smart Home capabilities**. It features vinyl flooring throughout and an open kitchen complete with a large island, Moen faucets, garbage disposal, stainless steel dishwasher, over-the-range microwave, and a smooth-top electric range. The spacious primary bedroom includes a large ensuite with a 5-foot shower, double vanities, and and dual walk-in closets. The home boasts 10-year LED lighting throughout, a double-car garage with two openers, vinyl-clad low-E double-pane windows, and 25-year shingles. The price includes termite coverage for the first year, as well as fabric shields for the windows and doors included on the Gold Fortified Package.**This home is being built to Gold Fortified Home™ certification standards, which may offer homeowners insurance savings (consult with the sales representative for details).** It also includes our **Home is Connected (SM) Smart Home Technology**, featuring a control panel, doorbell, smart code lock, two smart light switches, and a thermostat, all manageable through a single app. For complete details on these smart home features, please see the sales representative. **Please note that the pictures provided are of a similar home and may not represent the exact interior and exterior colors, options, and finishes of the subject property. ** The estimated completion date is the end of November 2024. Buyer to verify all information during due diligence.
Home Details
Home Type
- Single Family
Year Built
- Built in 2024 | New Construction
HOA Fees
- $45 Monthly HOA Fees
Home Design
- Traditional Architecture
- Slab Foundation
- Dimensional Roof
- Hardboard
Interior Spaces
- 2,031 Sq Ft Home
- 1-Story Property
- Vinyl Flooring
Kitchen
- Electric Range
- <<microwave>>
- Dishwasher
- Disposal
Bedrooms and Bathrooms
- 4 Bedrooms
- 2 Full Bathrooms
- Soaking Tub
- Separate Shower
Home Security
- Carbon Monoxide Detectors
- Fire and Smoke Detector
- Termite Clearance
Parking
- Attached Garage
- Automatic Garage Door Opener
Schools
- Foley Elementary School
- Foley Middle School
- Foley High School
Utilities
- Cooling Available
- Heat Pump System
Additional Features
- Covered patio or porch
- 54 Lots in the community
Community Details
- Association fees include ground maintenance
Listing and Financial Details
- Legal Lot and Block 54 / 54
- Assessor Parcel Number 055405160000007.056
Similar Homes in Foley, AL
Home Values in the Area
Average Home Value in this Area
Property History
| Date | Event | Price | Change | Sq Ft Price |
|---|---|---|---|---|
| 12/10/2024 12/10/24 | Sold | $330,000 | -0.7% | $162 / Sq Ft |
| 10/05/2024 10/05/24 | Pending | -- | -- | -- |
| 10/05/2024 10/05/24 | For Sale | $332,232 | +5.1% | $164 / Sq Ft |
| 09/19/2024 09/19/24 | Sold | $316,140 | -- | $177 / Sq Ft |
| 08/16/2024 08/16/24 | Pending | -- | -- | -- |
Tax History Compared to Growth
Agents Affiliated with this Home
-
Anna Loveday

Seller's Agent in 2024
Anna Loveday
DHI Realty of Alabama, LLC
(251) 504-3579
202 Total Sales
-
Mohammad Farhan

Buyer's Agent in 2024
Mohammad Farhan
eXp Realty Southern Branch
(251) 201-8423
70 Total Sales
-
Rex Logan
R
Buyer's Agent in 2024
Rex Logan
Realty Executives
(251) 554-6331
16 Total Sales
Map
Source: Baldwin REALTORS®
MLS Number: 368933
- 14693 Dayton Cir
- 14630 Dayton Cir
- 14746 Dayton Cir
- 14758 Dayton Cir
- 14777 Dayton Cir
- 14567 Dayton Cir
- 14808 Dayton Cir
- 14961 Dayton Cir
- 11691 Grantham Rd
- 847 Connolly Ave
- 1149 Hayward Loop
- 1705 Franchir Ave
- 11947 County Road 65
- 19910 Pitkin Dr
- 15306 Paddington Dr
- 19778 Pitkin Dr
- 19580 Cheaha Dr
- 15341 Paddington Dr
- 0 State Highway 59 Unit 381815
- 0 State Highway 59 Unit 7610914

