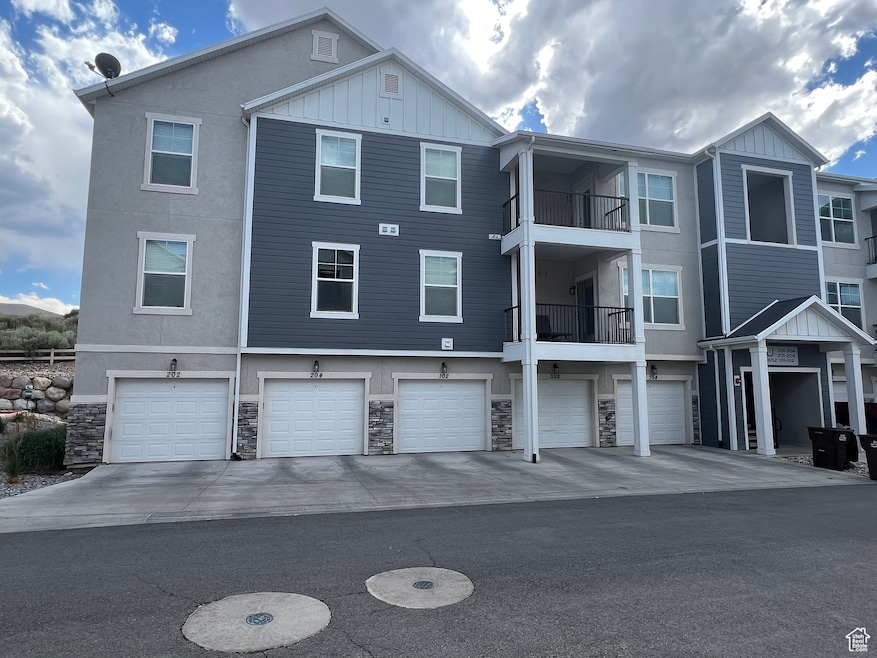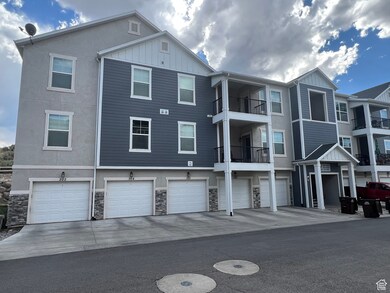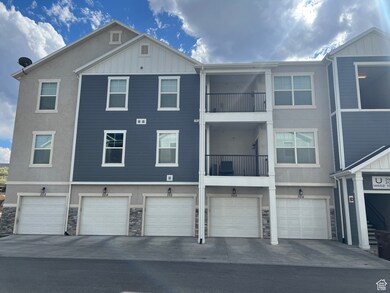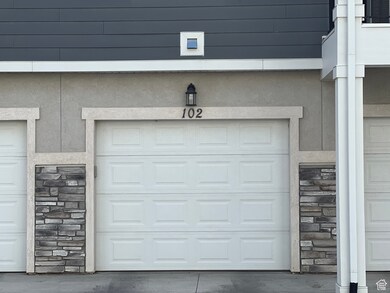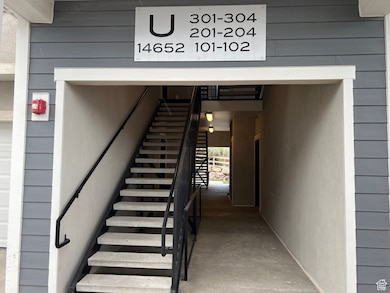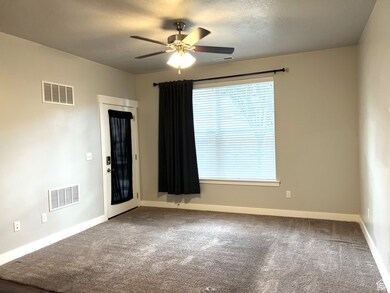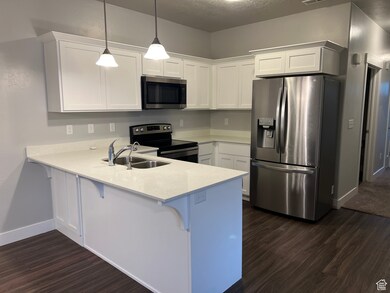
14652 S Astin Ln Unit U102 Herriman, UT 84096
Estimated payment $2,325/month
Highlights
- In Ground Pool
- Great Room
- Double Pane Windows
- Clubhouse
- Covered patio or porch
- 4-minute walk to Juniper Canyon Recreation Area
About This Home
Come explore this wonderful main-floor condo in the heart of Herriman! This street-level unit features an attached garage, three bedrooms, two bathrooms, a walk-in closet, and a private patio. It has an open-concept design and generous living space, it's the perfect blend of comfort and convenience. The kitchen features quartz countertops and stainless steel appliances. Located on a quiet end street, enjoy extra parking, a private driveway, and proximity to the pool, clubhouse, basketball court, and playground. FHA spot check loans available--ask about them. The HOA covers water, sewer, maintenance, and garbage, making it ideal for both primary residences and rentals. Conveniently close to schools, parks, highways, shopping, and new developments like Mountain View Corridor's shopping center, restaurants, theaters, U of U and SLCC campuses, skate park, and Juniper Canyon recreation area. Enjoy fresh air and breathtaking views of the valley and South Mountain, with easy access to The District's amenities, Herriman Vasa gym, Zions Bank Stadium, and outdoor trails. Don't miss this ground-level condo in an exceptional location!
Property Details
Home Type
- Condominium
Est. Annual Taxes
- $2,088
Year Built
- Built in 2019
Lot Details
- Landscaped
- Sprinkler System
HOA Fees
- $220 Monthly HOA Fees
Parking
- 1 Car Garage
Home Design
- Stone Siding
- Clapboard
- Stucco
Interior Spaces
- 1,272 Sq Ft Home
- 1-Story Property
- Double Pane Windows
- Window Treatments
- Great Room
- Electric Dryer Hookup
Kitchen
- Free-Standing Range
- Disposal
Flooring
- Carpet
- Laminate
Bedrooms and Bathrooms
- 3 Main Level Bedrooms
- Walk-In Closet
- 2 Full Bathrooms
Home Security
Accessible Home Design
- Level Entry For Accessibility
Outdoor Features
- In Ground Pool
- Covered patio or porch
Schools
- Bluffdale Elementary School
- South Hills Middle School
- Riverton High School
Utilities
- Forced Air Heating and Cooling System
- Natural Gas Connected
- Sewer Paid
Listing and Financial Details
- Assessor Parcel Number 33-07-427-266
Community Details
Overview
- Association fees include ground maintenance, sewer, trash, water
- Rosecrest Communities Association, Phone Number (801) 316-3215
- Saddlebrook Subdivision
Recreation
- Community Playground
- Community Pool
- Bike Trail
- Snow Removal
Pet Policy
- Pets Allowed
Additional Features
- Clubhouse
- Fire and Smoke Detector
Map
Home Values in the Area
Average Home Value in this Area
Property History
| Date | Event | Price | Change | Sq Ft Price |
|---|---|---|---|---|
| 07/10/2025 07/10/25 | For Sale | $349,800 | -- | $275 / Sq Ft |
Similar Homes in the area
Source: UtahRealEstate.com
MLS Number: 2097685
- 14654 S Bloom Dr Unit K301
- 14654 S Bloom Dr Unit K304
- 14569 Bloom Dr Unit L204
- 4192 W McKellen Dr Unit B2
- 14642 S McKellen Dr Unit C303
- 14642 S McKellen Dr Unit C201
- 14643 S McKellen Dr Unit D202
- 14643 S McKellen Dr Unit D302
- 14648 S McKellen Dr Unit B203
- 4317 W Quiet Shade Dr
- 4369 W Hemsley Ln
- 4284 W Nash Ln
- 14572 S Quiet Shade Dr
- 14514 S Ronan Ln Unit T202
- 4323 W Burwell Ln
- 14771 S Palmerston Way
- 14472 S Selvig Way Unit 303
- 14487 S Quill #301 Dr Unit H-301
- 14497 S Ronan Ln Unit O101
- 14474 S Renner Ln Unit 302
- 14541 S Juniper Shade Dr
- 14541 S Juniper Shade Dr
- 14497 S Ronan Ln Unit 201
- 14527 S Quiet Shade Dr
- 14367 S Bella Vea Dr
- 14352 S Via Molvero Way
- 14886 S Marble Rock Way
- 3753 W Suri Rise Ln
- 3729 W Soft Whisper Way
- 14997 S Still Harmony Way
- 5233 W Elk Horn Peak Dr
- 13584 S Hanley Ln Unit 302
- 13694 S Devers Dr
- 13643 S Lunday Ln
- 13469 S Dragon Fly Ln
- 13816 S Carnoustie Ct
- 5665 W Prospero Ln
- 14064 S Rosaleen Ln
- 13077 S Kruger Ln
- 14487 S Cuchara Way Unit Gorgeous Daylight Basement
