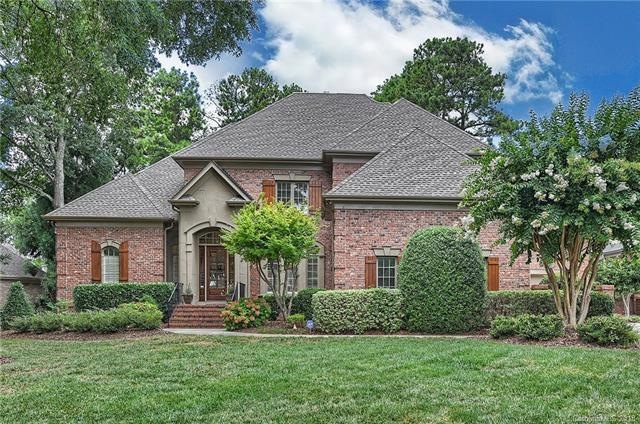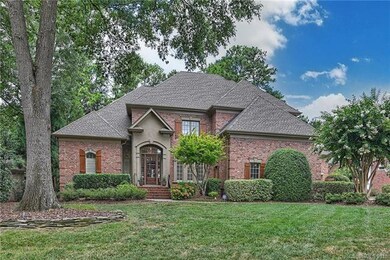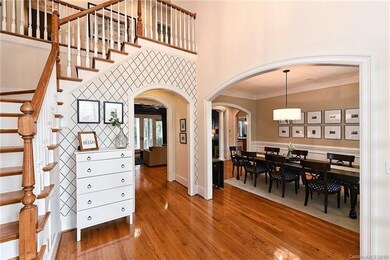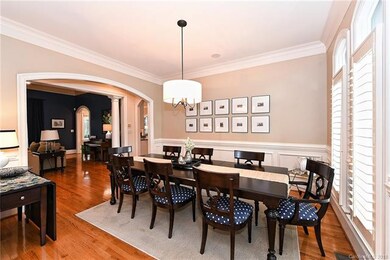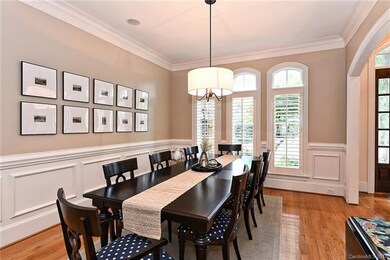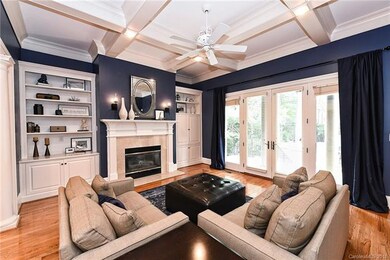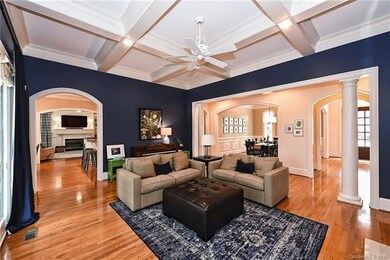
14652 Villalonga Ln Charlotte, NC 28277
Ballantyne NeighborhoodHighlights
- Golf Course Community
- Community Cabanas
- Open Floorplan
- Ballantyne Elementary Rated A-
- Fitness Center
- Clubhouse
About This Home
As of December 2018Custom built- Ballantyne Country Club home with wonderful curb appeal. Hardwoods and Plantation shutters throughout the first floor. Stunning millwork, arched doorways, coffered ceilings- attention to details! Updated Kitchen with white cabinetry, lighting, Viking Refrigerator, Gas Cooktop, double ovens & open to the Keeping Room w/ FP. Great Room features FP, built-ins and French doors leading to the terrace and entertainment backyard! Generous sized Master Suite on the main floor with hardwoods, tray ceiling, SPA bath with custom built-ins, heated flooring, walk-in shower, & magnificent views of private backyard. Dual staircases lead upstairs to Bonus Room w/ built-ins & French doors to covered/screened terrace, an office/5th bedroom w/1/2 bath AND 3 add'l bedrooms (all with large closets and flex spaces). Amazing walk in storage (over 550 sqft). Outdoors features built-in Grilling station w/refrigerator, fountain and firepit w/huge paver patio, fenced yard and Playset- an oasis!
Last Agent to Sell the Property
Helen Adams Realty License #276624 Listed on: 07/18/2018

Last Buyer's Agent
Beth Leonard
Helen Adams Realty License #287295

Home Details
Home Type
- Single Family
Year Built
- Built in 2002
Lot Details
- Fenced
- Irrigation
- Wooded Lot
- Many Trees
HOA Fees
- $104 Monthly HOA Fees
Parking
- Attached Garage
Home Design
- Transitional Architecture
Interior Spaces
- Open Floorplan
- Skylights
- Gas Log Fireplace
- Crawl Space
- Kitchen Island
Flooring
- Wood
- Tile
Bedrooms and Bathrooms
- Walk-In Closet
- Garden Bath
Outdoor Features
- Pond
- Outdoor Kitchen
- Terrace
- Fire Pit
- Outdoor Gas Grill
Listing and Financial Details
- Assessor Parcel Number 223-102-93
Community Details
Overview
- First Services Residential Association, Phone Number (704) 527-2314
- Built by Carolina Phoenix
Amenities
- Clubhouse
Recreation
- Golf Course Community
- Tennis Courts
- Recreation Facilities
- Community Playground
- Fitness Center
- Community Cabanas
- Community Pool
- Dog Park
- Trails
Ownership History
Purchase Details
Home Financials for this Owner
Home Financials are based on the most recent Mortgage that was taken out on this home.Purchase Details
Home Financials for this Owner
Home Financials are based on the most recent Mortgage that was taken out on this home.Purchase Details
Home Financials for this Owner
Home Financials are based on the most recent Mortgage that was taken out on this home.Purchase Details
Home Financials for this Owner
Home Financials are based on the most recent Mortgage that was taken out on this home.Purchase Details
Home Financials for this Owner
Home Financials are based on the most recent Mortgage that was taken out on this home.Purchase Details
Home Financials for this Owner
Home Financials are based on the most recent Mortgage that was taken out on this home.Purchase Details
Home Financials for this Owner
Home Financials are based on the most recent Mortgage that was taken out on this home.Similar Homes in Charlotte, NC
Home Values in the Area
Average Home Value in this Area
Purchase History
| Date | Type | Sale Price | Title Company |
|---|---|---|---|
| Warranty Deed | $812,500 | None Available | |
| Special Warranty Deed | $740,000 | None Available | |
| Warranty Deed | $740,000 | None Available | |
| Warranty Deed | $769,000 | None Available | |
| Warranty Deed | $705,000 | -- | |
| Warranty Deed | $737,500 | Fidelity National Title | |
| Warranty Deed | $672,000 | -- |
Mortgage History
| Date | Status | Loan Amount | Loan Type |
|---|---|---|---|
| Open | $1,875,000 | New Conventional | |
| Closed | $445,200 | Credit Line Revolving | |
| Closed | $709,750 | New Conventional | |
| Closed | $731,169 | New Conventional | |
| Previous Owner | $280,000 | New Conventional | |
| Previous Owner | $295,000 | Commercial | |
| Previous Owner | $592,000 | Adjustable Rate Mortgage/ARM | |
| Previous Owner | $417,000 | New Conventional | |
| Previous Owner | $522,900 | Purchase Money Mortgage | |
| Previous Owner | $564,000 | Fannie Mae Freddie Mac | |
| Previous Owner | $564,000 | Fannie Mae Freddie Mac | |
| Previous Owner | $50,000 | Credit Line Revolving | |
| Previous Owner | $420,000 | Purchase Money Mortgage |
Property History
| Date | Event | Price | Change | Sq Ft Price |
|---|---|---|---|---|
| 06/18/2025 06/18/25 | Price Changed | $1,550,000 | -3.1% | $325 / Sq Ft |
| 06/06/2025 06/06/25 | For Sale | $1,600,000 | +96.9% | $336 / Sq Ft |
| 12/18/2018 12/18/18 | Sold | $812,500 | -4.4% | $172 / Sq Ft |
| 11/03/2018 11/03/18 | Pending | -- | -- | -- |
| 07/18/2018 07/18/18 | For Sale | $850,000 | -- | $180 / Sq Ft |
Tax History Compared to Growth
Tax History
| Year | Tax Paid | Tax Assessment Tax Assessment Total Assessment is a certain percentage of the fair market value that is determined by local assessors to be the total taxable value of land and additions on the property. | Land | Improvement |
|---|---|---|---|---|
| 2023 | $8,556 | $1,147,500 | $292,500 | $855,000 |
| 2022 | $8,067 | $822,900 | $250,000 | $572,900 |
| 2021 | $8,056 | $822,900 | $250,000 | $572,900 |
| 2020 | $8,048 | $822,900 | $250,000 | $572,900 |
| 2019 | $8,033 | $822,900 | $250,000 | $572,900 |
| 2018 | $8,786 | $664,100 | $142,500 | $521,600 |
| 2017 | $8,659 | $663,700 | $142,500 | $521,200 |
| 2016 | $8,650 | $664,100 | $142,500 | $521,600 |
| 2015 | $8,638 | $664,100 | $142,500 | $521,600 |
| 2014 | $8,592 | $664,100 | $142,500 | $521,600 |
Agents Affiliated with this Home
-
Diane Kilroy

Seller's Agent in 2025
Diane Kilroy
Helen Adams Realty
(704) 303-4041
27 in this area
46 Total Sales
-
Liz Khodak
L
Seller Co-Listing Agent in 2025
Liz Khodak
Helen Adams Realty
(516) 316-0040
1 in this area
26 Total Sales
-
Christine Hotham

Seller's Agent in 2018
Christine Hotham
Helen Adams Realty
(704) 341-0279
62 in this area
119 Total Sales
-
B
Buyer's Agent in 2018
Beth Leonard
Helen Adams Realty
Map
Source: Canopy MLS (Canopy Realtor® Association)
MLS Number: CAR3413281
APN: 223-102-93
- 15038 Jockeys Ridge Dr
- 12325 Woodside Falls Rd
- 11710 Ney Manor Way
- 14222 Richmond Park Ave Unit 222
- 12431 Agate Ln
- 14247 Richmond Park Ave Unit 247
- 14231 Richmond Park Ave Unit 231
- 12336 Tantallon Ct
- 13812 Lancaster Hwy
- 12662 Woodside Falls Rd
- 10929 Valley Spring Dr
- 11609 Mersington Ln Unit 34B
- 12421 Fiorentina St
- 12414 Buxton Dr
- 10919 Valley Spring Dr
- 12315 Bluestem Ln
- 12416 Stirling Trace Ct
- 14723 Sapphire Ln
- 14624 Via Sorrento Dr Unit 6206
- 14643 Juventus St
