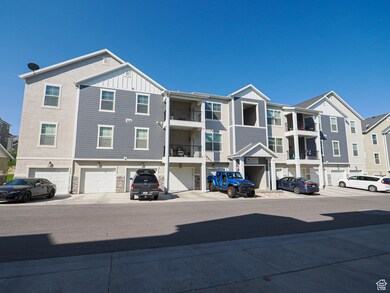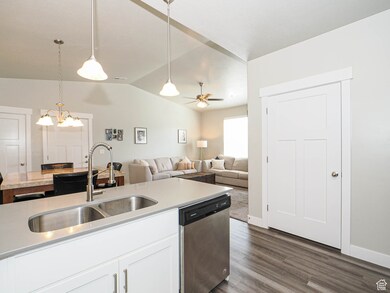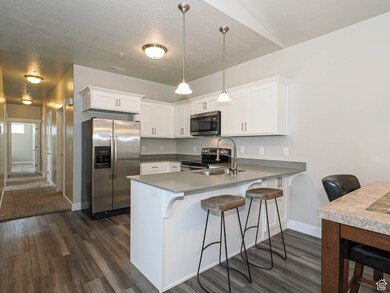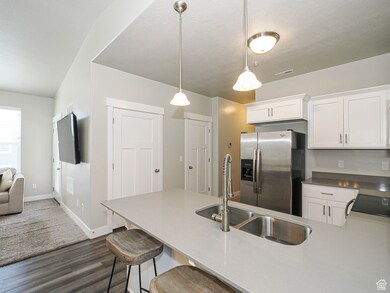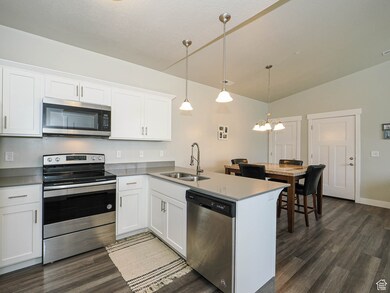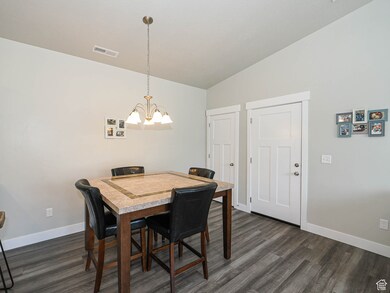14654 S Bloom Dr Unit K304 Herriman, UT 84096
Estimated payment $2,148/month
Highlights
- Clubhouse
- Community Pool
- Walk-In Closet
- Great Room
- Double Pane Windows
- 3-minute walk to Juniper Canyon Recreation Area
About This Home
Welcome to this bright and spacious top-floor condo features 3 bedrooms, 2 bathrooms, vaulted ceilings, quartz countertops, and all appliances included. Enjoy relaxing on the covered patio overlooking the community pool. A detached 1-car garage adds convenience and storage. Located in a vibrant community with a pool, clubhouse, basketball court, and playground. Just steps from Juniper Canyon Trailhead with bike trails and picnic areas, and walking distance to Lee's grocery store and new local shops. Only minutes to Mountain View Village for dining, shopping, and entertainment. Make this home yours today!
Listing Agent
Seth Roth
goBE, LLC License #10199496 Listed on: 06/05/2025
Co-Listing Agent
Jeanette Smith
goBE, LLC License #8555741
Property Details
Home Type
- Condominium
Est. Annual Taxes
- $2,054
Year Built
- Built in 2019
Lot Details
- Landscaped
HOA Fees
- $220 Monthly HOA Fees
Parking
- 1 Car Garage
Home Design
- Stone Siding
- Clapboard
- Stucco
Interior Spaces
- 1,272 Sq Ft Home
- 1-Story Property
- Double Pane Windows
- Great Room
Kitchen
- Free-Standing Range
- Disposal
Flooring
- Carpet
- Vinyl
Bedrooms and Bathrooms
- 3 Main Level Bedrooms
- Walk-In Closet
- 2 Full Bathrooms
Laundry
- Dryer
- Washer
Schools
- Ridge View Elementary School
- South Hills Middle School
Utilities
- Central Heating and Cooling System
- Natural Gas Connected
- Sewer Paid
Listing and Financial Details
- Assessor Parcel Number 33-07-427-146
Community Details
Overview
- Association fees include insurance, ground maintenance, sewer, trash, water
- Saddlebrook Subdivision
Amenities
- Clubhouse
Recreation
- Community Pool
- Snow Removal
Pet Policy
- Pets Allowed
Map
Home Values in the Area
Average Home Value in this Area
Property History
| Date | Event | Price | List to Sale | Price per Sq Ft |
|---|---|---|---|---|
| 12/03/2025 12/03/25 | Price Changed | $335,000 | -1.2% | $263 / Sq Ft |
| 10/29/2025 10/29/25 | Price Changed | $339,000 | -0.3% | $267 / Sq Ft |
| 08/01/2025 08/01/25 | Price Changed | $340,000 | -1.4% | $267 / Sq Ft |
| 07/22/2025 07/22/25 | Price Changed | $345,000 | -1.4% | $271 / Sq Ft |
| 06/05/2025 06/05/25 | For Sale | $350,000 | -- | $275 / Sq Ft |
Source: UtahRealEstate.com
MLS Number: 2089844
- 14654 S Bloom Dr Unit K301
- 14681 S Astin Ln Unit R302
- 14648 S McKellen Dr Unit B203
- 4276 W Juniper Shade Dr
- 4317 W Quiet Shade Dr
- 4357 W Hemsley Ln
- 4338 W Burwell Ln
- 4323 W Burwell Ln
- 14487 S Quill #301 Dr Unit H-301
- 14558 S Quiet Shade Dr
- 14497 S Ronan Ln Unit O202
- 14552 S Quiet Shade Dr
- 4374 W Sykes Ln
- 14487 S Ronan Ln Unit P202
- 14447 S Daleside Ct
- 4438 W Autumn Shade Ln
- 14357 S Sherwell Ct
- 14849 Diorite Ct
- 14372 S Penrhy Ct
- 14397 S Hill Shadow Way Unit 87
- 14503 S Ronan Ln Unit B2
- 4127 W Miner View Ln
- 14367 S Bella Vea Dr
- 14352 S Via Molvero Way
- 14313 S Meadow Rose Dr
- 3753 W Suri Rise Ln
- 14997 S Still Harmony Way
- 4352 W Rex Peak Way
- 14748 S Quiet Glen Dr
- 14937 S Messi St
- 5043 W Rock Butte
- 5129 W Amber Rose Ln
- 13687 S Hanley Ln Unit DD204
- 14724 S Evening Side Dr
- 13643 S Lunday Ln
- 3418 W Aprica Ct
- 13469 S Dragon Fly Ln
- 13077 S Kruger Ln
- 13232 S Andros Ln Unit 13232 S. Andros Lane
- 13357 S Prima Sol Dr

