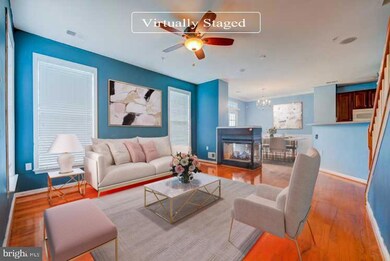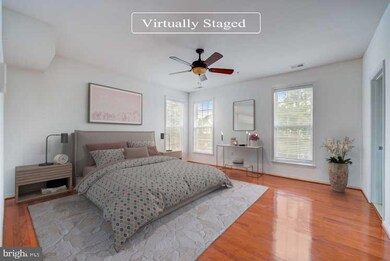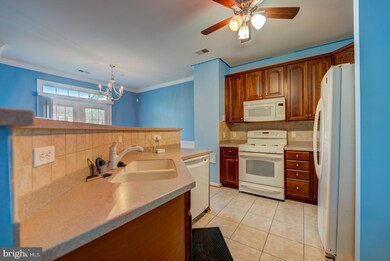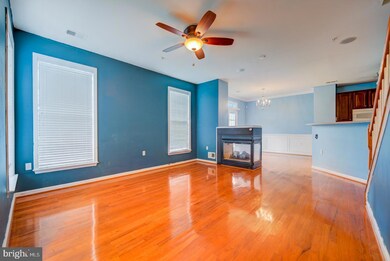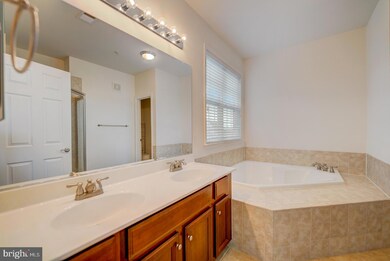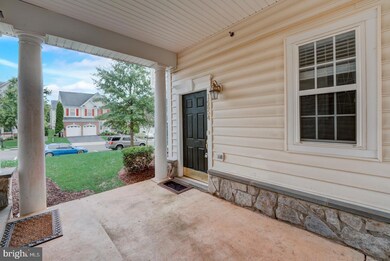
14654 Shelford Way Gainesville, VA 20155
Piedmont South NeighborhoodEstimated Value: $365,000 - $413,000
Highlights
- Contemporary Architecture
- 1 Fireplace
- 1 Car Attached Garage
- Haymarket Elementary School Rated A-
- Community Pool
- Central Heating and Cooling System
About This Home
As of December 2022Don’t miss this gorgeous 3 bedroom, 2.5 bathroom home in sought-after Gainesville location! The spacious kitchen boasts rich wood cabinetry with plenty of counter space. In the living room, enjoy beautiful hardwood floors and a cozy dual-sided fireplace. The primary bedroom offers hardwood floors, a spacious closet and an en-suite bathroom. Enjoy the outdoors on the front porch, a perfect place to bring your favorite book. Hurry, this won’t last long!
Last Agent to Sell the Property
Open Door Brokerage, LLC License #0225256268 Listed on: 08/09/2022
Co-Listed By
Kenesha Knight
Open Door Brokerage, LLC
Townhouse Details
Home Type
- Townhome
Est. Annual Taxes
- $3,328
Year Built
- Built in 2007
Lot Details
- 871
HOA Fees
- $568 Monthly HOA Fees
Parking
- 1 Car Attached Garage
- Front Facing Garage
- Driveway
Home Design
- Contemporary Architecture
- Slab Foundation
- Vinyl Siding
Interior Spaces
- 1,775 Sq Ft Home
- Property has 3 Levels
- 1 Fireplace
Bedrooms and Bathrooms
Schools
- Battlefield High School
Utilities
- Central Heating and Cooling System
- Natural Gas Water Heater
Listing and Financial Details
- Assessor Parcel Number 7397-29-4692.01
Community Details
Overview
- Association fees include air conditioning
- Parks At Piedmon Community
- Parks At Piedmont South Subdivision
Recreation
- Community Pool
Pet Policy
- Pets Allowed
Ownership History
Purchase Details
Home Financials for this Owner
Home Financials are based on the most recent Mortgage that was taken out on this home.Purchase Details
Purchase Details
Home Financials for this Owner
Home Financials are based on the most recent Mortgage that was taken out on this home.Purchase Details
Home Financials for this Owner
Home Financials are based on the most recent Mortgage that was taken out on this home.Purchase Details
Home Financials for this Owner
Home Financials are based on the most recent Mortgage that was taken out on this home.Purchase Details
Home Financials for this Owner
Home Financials are based on the most recent Mortgage that was taken out on this home.Similar Homes in Gainesville, VA
Home Values in the Area
Average Home Value in this Area
Purchase History
| Date | Buyer | Sale Price | Title Company |
|---|---|---|---|
| Elsayed Ahmed | $340,000 | -- | |
| Opendoor Property J Llc | $337,200 | Richter Ena | |
| Bizon Daniel Aron Douglas | $274,900 | Virginia Title & Setmnt Sln | |
| Shultz Alecia B | $234,900 | Clear Title & Escrow | |
| Tsutras Alenah | $240,000 | -- | |
| Brooks Rosalie | $250,000 | -- |
Mortgage History
| Date | Status | Borrower | Loan Amount |
|---|---|---|---|
| Open | Elsayed Ahmed | $255,000 | |
| Previous Owner | Bizon Daniel Aron Douglas | $219,920 | |
| Previous Owner | Shultz Alecia B | $218,155 | |
| Previous Owner | Tsutras Alenah | $228,000 | |
| Previous Owner | Brooks Rosalie | $225,000 |
Property History
| Date | Event | Price | Change | Sq Ft Price |
|---|---|---|---|---|
| 12/21/2022 12/21/22 | Sold | $340,000 | -1.7% | $192 / Sq Ft |
| 11/18/2022 11/18/22 | Pending | -- | -- | -- |
| 11/14/2022 11/14/22 | For Sale | $346,000 | 0.0% | $195 / Sq Ft |
| 11/06/2022 11/06/22 | Pending | -- | -- | -- |
| 10/06/2022 10/06/22 | Price Changed | $346,000 | -2.5% | $195 / Sq Ft |
| 09/01/2022 09/01/22 | Price Changed | $355,000 | -1.4% | $200 / Sq Ft |
| 08/09/2022 08/09/22 | For Sale | $360,000 | +31.0% | $203 / Sq Ft |
| 05/29/2020 05/29/20 | Sold | $274,900 | 0.0% | $155 / Sq Ft |
| 04/13/2020 04/13/20 | Price Changed | $274,900 | -1.8% | $155 / Sq Ft |
| 03/20/2020 03/20/20 | For Sale | $279,900 | -- | $158 / Sq Ft |
Tax History Compared to Growth
Tax History
| Year | Tax Paid | Tax Assessment Tax Assessment Total Assessment is a certain percentage of the fair market value that is determined by local assessors to be the total taxable value of land and additions on the property. | Land | Improvement |
|---|---|---|---|---|
| 2024 | $3,546 | $356,600 | $97,000 | $259,600 |
| 2023 | $3,394 | $326,200 | $89,000 | $237,200 |
| 2022 | $3,252 | $293,600 | $79,000 | $214,600 |
| 2021 | $3,263 | $266,100 | $69,000 | $197,100 |
| 2020 | $3,929 | $253,500 | $69,000 | $184,500 |
| 2019 | $3,537 | $228,200 | $58,000 | $170,200 |
| 2018 | $2,574 | $213,200 | $58,000 | $155,200 |
| 2017 | $2,607 | $209,700 | $57,000 | $152,700 |
| 2016 | $2,592 | $210,500 | $57,000 | $153,500 |
| 2015 | $2,597 | $211,200 | $57,000 | $154,200 |
| 2014 | $2,597 | $206,500 | $57,000 | $149,500 |
Agents Affiliated with this Home
-
Jacqueline Moore

Seller's Agent in 2022
Jacqueline Moore
Open Door Brokerage, LLC
(480) 462-5392
2 in this area
6,702 Total Sales
-
K
Seller Co-Listing Agent in 2022
Kenesha Knight
Open Door Brokerage, LLC
-
Mandana Khodayar

Buyer's Agent in 2022
Mandana Khodayar
Samson Properties
(571) 224-8509
4 in this area
20 Total Sales
-
Brent Livingston

Seller's Agent in 2020
Brent Livingston
Pearson Smith Realty LLC
(703) 473-3035
41 Total Sales
-
TracyLynn Pater

Buyer's Agent in 2020
TracyLynn Pater
Carter Braxton Preferred Properties
(703) 999-1572
1 in this area
114 Total Sales
Map
Source: Bright MLS
MLS Number: VAPW2035324
APN: 7397-29-4692.01
- 14574 Kylewood Way
- 6040 Gayleburg Place
- 14714 Grand Cru Loop
- 14313 Broughton Place
- 14335 Newbern Loop
- 14282 Newbern Loop
- 6971 Gillis Way
- 14824 Keavy Ridge Ct
- 6780 Hollow Glen Ct
- 14533 Kentish Fire St
- 14208 Creekbranch Way
- 7070 Little Thames Dr Unit 124
- 14446 Village High St Unit 88
- 14456 Village High St Unit 94
- 14925 Southern Crossing St
- 7003 Village Stream Place
- 7101 Little Thames Dr Unit 213
- 6733 Emmanuel Ct
- 14472 Village High St Unit 149
- 14984 Cheyenne Way
- 14654 Shelford Way
- 14654 Shelford Way Unit 402
- 14656 Shelford Way
- 14656 Shelford Way Unit 401
- 14652 Shelford Way Unit 403
- 14650 Shelford Way
- 14660 Shelford Way
- 14660 Shelford Way Unit 394
- 14662 Shelford Way
- 14662 Shelford Way Unit 393
- 14664 Shelford Way
- 14664 Shelford Way Unit 392
- 14666 Shelford Way
- 14666 Shelford Way Unit 391
- 14646 Shelford Way
- 14646 Shelford Way
- 14644 Shelford Way
- 14644 Shelford Way
- 14670 Shelford Way
- 14672 Shelford Way

