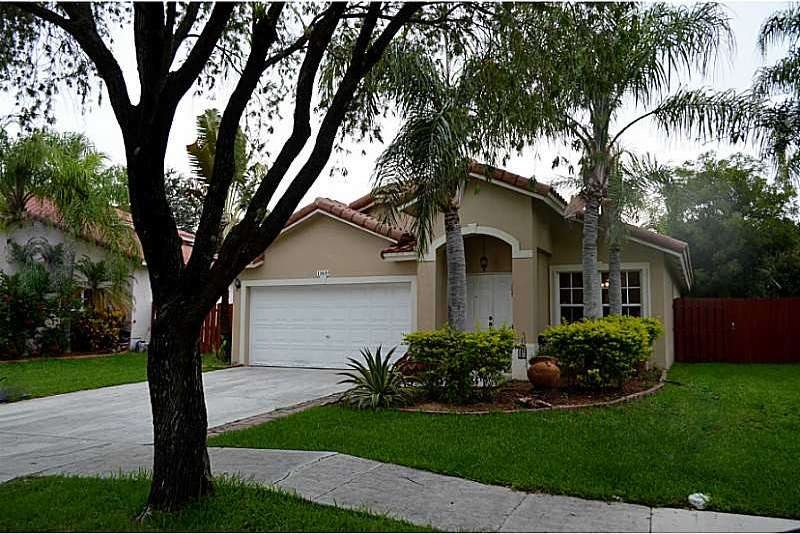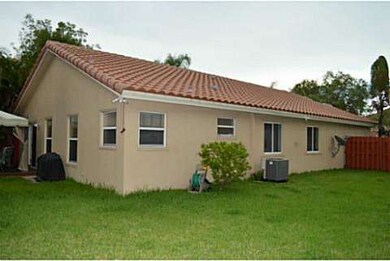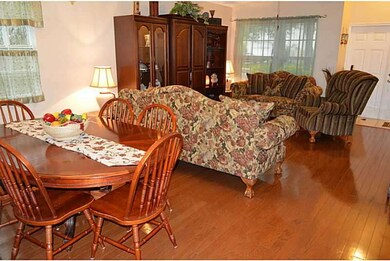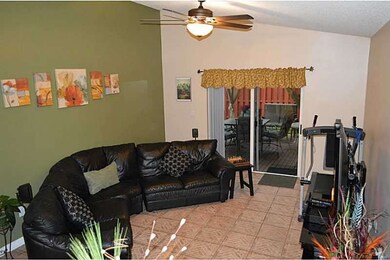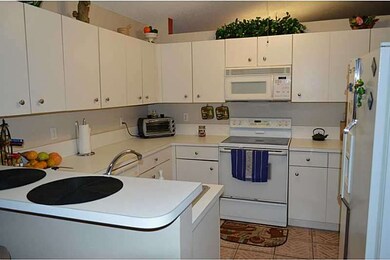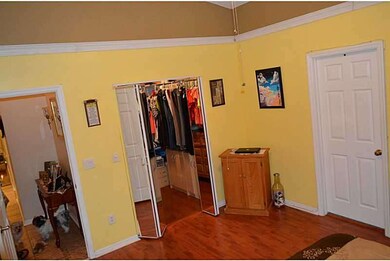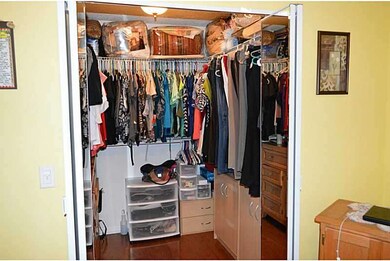
14655 Via Tivoli Ct Davie, FL 33325
Shenandoah NeighborhoodHighlights
- Newly Remodeled
- Waterfront
- Vaulted Ceiling
- Western High School Rated A-
- Room in yard for a pool
- Roman Tub
About This Home
As of August 2014BEATIFUL PROPERTY IN DAVIE. ASSOCIATION VERY LOW. HUGE BACKYARD AND PLENTY OF SPACE FOR POOL. HALF OF THE GARAGE HAS BEEN CONVERTED TO A BEDROOM - GARAGE DOOR STILL FUNCTIONAL - 3 BEDROOM 2 BATHROOM - REAL WOOD FLOORS IN LIVING AND DINING ROOM - TILE IN A LL OTHER COMMON AREAS AND LAMINATE IN BEDROOMS. SHED IN BACKYARD STAYS AS WELL AS CANOPI IN BACK. CLOSE TO MAJOR HIGHWAYS AND SCHOOLS
Last Agent to Sell the Property
MQ Realty Group License #3026213 Listed on: 07/07/2014
Last Buyer's Agent
Hanan Bouskila
HBPA Realty License #3105198
Home Details
Home Type
- Single Family
Est. Annual Taxes
- $3,756
Year Built
- Built in 1997 | Newly Remodeled
Lot Details
- Waterfront
- South Facing Home
HOA Fees
- $60 Monthly HOA Fees
Parking
- 2 Car Attached Garage
- Converted Garage
- Driveway
- Guest Parking
- Open Parking
Home Design
- Patio Lot
- Tile Roof
- Concrete Block And Stucco Construction
Interior Spaces
- 1,827 Sq Ft Home
- 1-Story Property
- Vaulted Ceiling
- Ceiling Fan
- Vertical Blinds
- Drapes & Rods
- Family Room
- Formal Dining Room
- Sun or Florida Room
- Fire and Smoke Detector
- Property Views
- Attic
Kitchen
- Eat-In Kitchen
- Electric Range
- Microwave
- Ice Maker
- Dishwasher
- Disposal
Flooring
- Wood
- Ceramic Tile
Bedrooms and Bathrooms
- 3 Bedrooms
- Split Bedroom Floorplan
- Walk-In Closet
- 2 Full Bathrooms
- Dual Sinks
- Roman Tub
- Separate Shower in Primary Bathroom
Laundry
- Laundry in Utility Room
- Dryer
- Washer
Outdoor Features
- Room in yard for a pool
- Porch
Schools
- Flamingo Elementary School
- Indian Ridge Middle School
- Western High School
Utilities
- Central Heating and Cooling System
- Electric Water Heater
Community Details
- The Grove Commercial Cent,Vista Filare Subdivision
- Mandatory home owners association
- Maintained Community
Listing and Financial Details
- Assessor Parcel Number 504010130610
Ownership History
Purchase Details
Home Financials for this Owner
Home Financials are based on the most recent Mortgage that was taken out on this home.Purchase Details
Home Financials for this Owner
Home Financials are based on the most recent Mortgage that was taken out on this home.Purchase Details
Purchase Details
Home Financials for this Owner
Home Financials are based on the most recent Mortgage that was taken out on this home.Purchase Details
Home Financials for this Owner
Home Financials are based on the most recent Mortgage that was taken out on this home.Purchase Details
Purchase Details
Home Financials for this Owner
Home Financials are based on the most recent Mortgage that was taken out on this home.Similar Homes in the area
Home Values in the Area
Average Home Value in this Area
Purchase History
| Date | Type | Sale Price | Title Company |
|---|---|---|---|
| Warranty Deed | $295,000 | Trident Title Llc | |
| Special Warranty Deed | $242,900 | Attorney | |
| Trustee Deed | -- | None Available | |
| Warranty Deed | $359,900 | Team Title Usa Llc | |
| Warranty Deed | $210,000 | Consolidated Title Company | |
| Warranty Deed | $169,900 | -- | |
| Deed | $135,000 | -- |
Mortgage History
| Date | Status | Loan Amount | Loan Type |
|---|---|---|---|
| Previous Owner | $238,499 | FHA | |
| Previous Owner | $396,838 | Unknown | |
| Previous Owner | $60,416 | Unknown | |
| Previous Owner | $20,153 | Unknown | |
| Previous Owner | $287,920 | Fannie Mae Freddie Mac | |
| Previous Owner | $189,000 | Purchase Money Mortgage | |
| Previous Owner | $138,895 | VA |
Property History
| Date | Event | Price | Change | Sq Ft Price |
|---|---|---|---|---|
| 11/06/2024 11/06/24 | Off Market | $2,850 | -- | -- |
| 10/22/2024 10/22/24 | Price Changed | $2,850 | -3.1% | $2 / Sq Ft |
| 10/18/2024 10/18/24 | Price Changed | $2,940 | -2.5% | $2 / Sq Ft |
| 10/14/2024 10/14/24 | Price Changed | $3,015 | -2.4% | $2 / Sq Ft |
| 10/07/2024 10/07/24 | For Rent | $3,090 | 0.0% | -- |
| 10/01/2024 10/01/24 | For Rent | $3,090 | +47.1% | -- |
| 12/04/2014 12/04/14 | Rented | $2,100 | -4.5% | -- |
| 12/04/2014 12/04/14 | For Rent | $2,200 | 0.0% | -- |
| 08/28/2014 08/28/14 | Sold | $295,000 | -1.6% | $161 / Sq Ft |
| 07/10/2014 07/10/14 | Pending | -- | -- | -- |
| 07/07/2014 07/07/14 | For Sale | $299,900 | -- | $164 / Sq Ft |
Tax History Compared to Growth
Tax History
| Year | Tax Paid | Tax Assessment Tax Assessment Total Assessment is a certain percentage of the fair market value that is determined by local assessors to be the total taxable value of land and additions on the property. | Land | Improvement |
|---|---|---|---|---|
| 2025 | $10,498 | $511,190 | $64,300 | $446,890 |
| 2024 | $9,928 | $511,190 | $64,300 | $446,890 |
| 2023 | $9,928 | $437,030 | $0 | $0 |
| 2022 | $8,811 | $397,300 | $0 | $0 |
| 2021 | $7,932 | $363,460 | $0 | $0 |
| 2020 | $7,692 | $355,950 | $51,440 | $304,510 |
| 2019 | $7,512 | $360,640 | $51,440 | $309,200 |
| 2018 | $7,105 | $332,520 | $51,440 | $281,080 |
| 2017 | $6,778 | $314,810 | $0 | $0 |
| 2016 | $6,296 | $286,680 | $0 | $0 |
| 2015 | $6,033 | $265,500 | $0 | $0 |
| 2014 | $3,785 | $197,820 | $0 | $0 |
| 2013 | -- | $194,900 | $51,440 | $143,460 |
Agents Affiliated with this Home
-
M
Seller's Agent in 2014
Marnie Vaughn
MMLS Assoc.-Inactive Member
-

Seller's Agent in 2014
Mauricio Quintero
MQ Realty Group
(754) 224-0794
56 Total Sales
-
E
Seller Co-Listing Agent in 2014
Elizabeth Fernandez
Invitation Homes
-
H
Buyer's Agent in 2014
Hanan Bouskila
HBPA Realty
Map
Source: MIAMI REALTORS® MLS
MLS Number: A1973317
APN: 50-40-10-13-0610
- 14682 Vista Luna Dr
- 14591 Vista Verdi Rd
- 14422 N Royal Cove Cir
- 284 Royal Cove Way
- 466 E Royal Cove Cir
- 14751 Cedar Creek Place
- 535 Radford Terrace
- 731 Briarwood Terrace
- 530 Radford Terrace
- 14146 S Cypress Cove Cir
- 781 SW 148th Ave Unit 1506
- 781 SW 148th Ave Unit 1514
- 14125 S Cypress Cove Cir
- 775 SW 148th Ave Unit 1608
- 640 Fairfax Ave
- 14116 Langley Place
- 14610 Ashland Place
- 735 SW 148th Ave Unit 1704
- 735 SW 148th Ave Unit 1711
- 761 SW 148th Ave Unit 910
