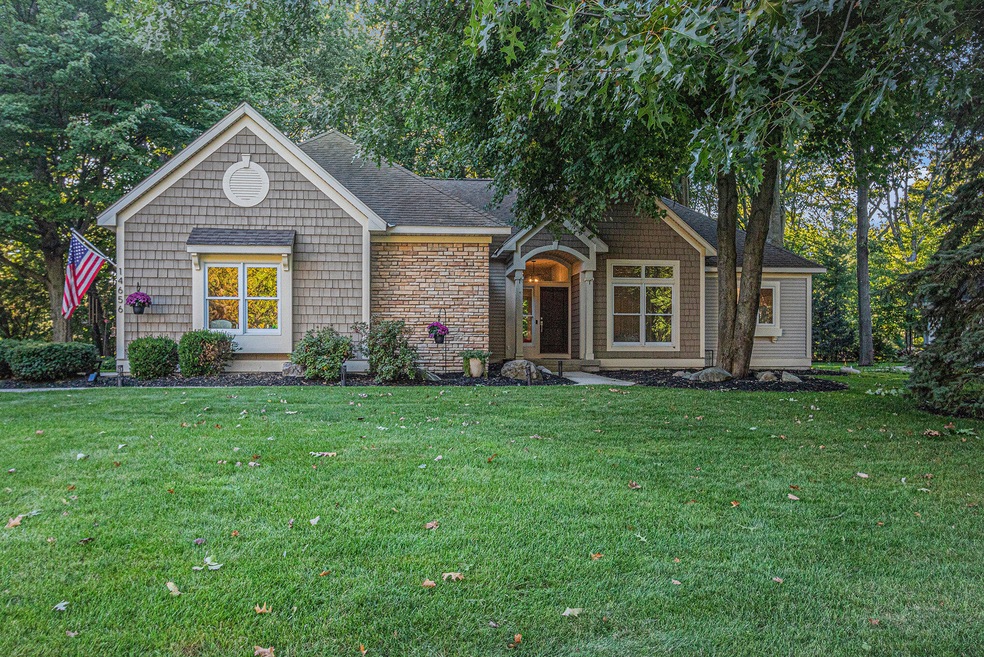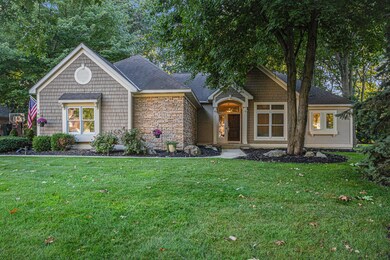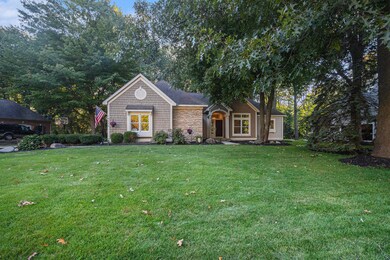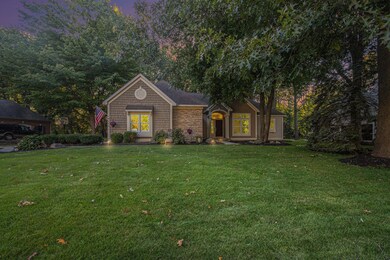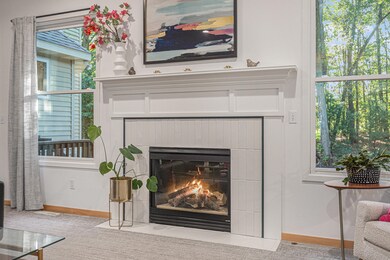
14656 Hunters Trail Holland, MI 49424
Highlights
- Deck
- Living Room with Fireplace
- 2 Car Attached Garage
- West Ottawa High School Rated A
- Wood Flooring
- 3-minute walk to Wendt Park
About This Home
As of December 2024This beautiful ranch home originally built by Troxel Custom Homes has been updated and remodeled to now include 5 bedrooms, 3 1/2 baths, a professional office space plus a workout room and is ready for you! The living is easy in the kitchen, dining and Hearth room wing of this home. A more formal living room includes a second fireplace and showcases plenty of natural sunlight from the wall of windows. Transformational updates of an experienced professional interior designer/owner are evident in the new kitchen and recently completed lower level. Mechanical updates include air conditioning, humidifier, water heater and garage openers. Enjoy private seclusion of a wooded backyard in the peaceful setting of Olde Hunters Crossing!
Last Agent to Sell the Property
Coldwell Banker Woodland Schmidt License #6506042961 Listed on: 11/18/2024

Home Details
Home Type
- Single Family
Est. Annual Taxes
- $6,875
Year Built
- Built in 1999
Lot Details
- 0.42 Acre Lot
- Lot Dimensions are 150 x 180 x 57 x 176
HOA Fees
- $21 Monthly HOA Fees
Parking
- 2 Car Attached Garage
- Garage Door Opener
Home Design
- Brick Exterior Construction
- Composition Roof
- Vinyl Siding
Interior Spaces
- 3,706 Sq Ft Home
- 1-Story Property
- Living Room with Fireplace
- 2 Fireplaces
- Den with Fireplace
- Wood Flooring
- Basement Fills Entire Space Under The House
- Laundry on main level
Kitchen
- Range<<rangeHoodToken>>
- Dishwasher
- Kitchen Island
Bedrooms and Bathrooms
- 5 Bedrooms | 3 Main Level Bedrooms
Utilities
- Humidifier
- Forced Air Heating and Cooling System
- Heating System Uses Natural Gas
- Natural Gas Water Heater
Additional Features
- Deck
- Mineral Rights Excluded
Ownership History
Purchase Details
Home Financials for this Owner
Home Financials are based on the most recent Mortgage that was taken out on this home.Purchase Details
Home Financials for this Owner
Home Financials are based on the most recent Mortgage that was taken out on this home.Similar Homes in Holland, MI
Home Values in the Area
Average Home Value in this Area
Purchase History
| Date | Type | Sale Price | Title Company |
|---|---|---|---|
| Warranty Deed | $635,000 | None Listed On Document | |
| Warranty Deed | $379,900 | Chicago Title Of Michigan In |
Mortgage History
| Date | Status | Loan Amount | Loan Type |
|---|---|---|---|
| Open | $508,000 | New Conventional | |
| Previous Owner | $475,000 | New Conventional | |
| Previous Owner | $393,576 | VA | |
| Previous Owner | $26,000 | Unknown |
Property History
| Date | Event | Price | Change | Sq Ft Price |
|---|---|---|---|---|
| 12/19/2024 12/19/24 | Sold | $635,000 | +1.6% | $171 / Sq Ft |
| 11/18/2024 11/18/24 | For Sale | $625,000 | 0.0% | $169 / Sq Ft |
| 10/06/2024 10/06/24 | Pending | -- | -- | -- |
| 10/03/2024 10/03/24 | For Sale | $625,000 | +64.5% | $169 / Sq Ft |
| 10/23/2020 10/23/20 | Sold | $379,900 | 0.0% | $183 / Sq Ft |
| 09/17/2020 09/17/20 | Pending | -- | -- | -- |
| 09/09/2020 09/09/20 | For Sale | $379,900 | -- | $183 / Sq Ft |
Tax History Compared to Growth
Tax History
| Year | Tax Paid | Tax Assessment Tax Assessment Total Assessment is a certain percentage of the fair market value that is determined by local assessors to be the total taxable value of land and additions on the property. | Land | Improvement |
|---|---|---|---|---|
| 2025 | $7,141 | $275,500 | $0 | $0 |
| 2024 | $5,639 | $275,500 | $0 | $0 |
| 2023 | $5,441 | $229,400 | $0 | $0 |
| 2022 | $5,443 | $187,800 | $0 | $0 |
| 2021 | $5,297 | $174,900 | $0 | $0 |
| 2020 | $4,051 | $170,800 | $0 | $0 |
| 2019 | $4,006 | $152,200 | $0 | $0 |
| 2018 | $3,730 | $153,100 | $0 | $0 |
| 2017 | $3,669 | $153,100 | $0 | $0 |
| 2016 | $3,648 | $142,800 | $0 | $0 |
| 2015 | -- | $129,800 | $0 | $0 |
| 2014 | -- | $124,500 | $0 | $0 |
Agents Affiliated with this Home
-
Mary Libby

Seller's Agent in 2024
Mary Libby
Coldwell Banker Woodland Schmidt
(616) 396-5221
5 in this area
68 Total Sales
-
Eric Libby
E
Seller Co-Listing Agent in 2024
Eric Libby
Coldwell Banker Woodland Schmidt
(616) 834-1043
5 in this area
52 Total Sales
-
Andrea Hemmelgarn

Buyer's Agent in 2024
Andrea Hemmelgarn
Coldwell Banker Woodland Schmidt
(616) 403-1139
24 in this area
96 Total Sales
-
Joannie Bouman

Seller's Agent in 2020
Joannie Bouman
Coldwell Banker Woodland Schmidt
(616) 886-6109
27 in this area
176 Total Sales
Map
Source: Southwestern Michigan Association of REALTORS®
MLS Number: 24052100
APN: 70-15-24-207-002
- 331 N Division Ave
- 274 Willow Creek Ct Unit 2
- 2415 Nuttall Ct Unit 28
- 921 Meadow Ridge Dr
- 933 Meadow Ridge Dr
- 4061 Tributary Dr
- 14298 Carol St
- 172 Bay Meadows Dr
- 150 Bay Circle Dr
- 14612 Woodpine Dr
- 492 Cherry Ln Unit 90
- 517 W Lakewood Blvd
- 459 Cherry Ln Unit 45
- 695 Sun Chase Dr Unit 30
- 15 N Division Ave
- 893 W Lakewood Blvd
- 14921 Creek Edge Dr
- 2975 Pine Edge Ct
- 1269 Bentwood Ct
- 41 Bay Meadows Dr
