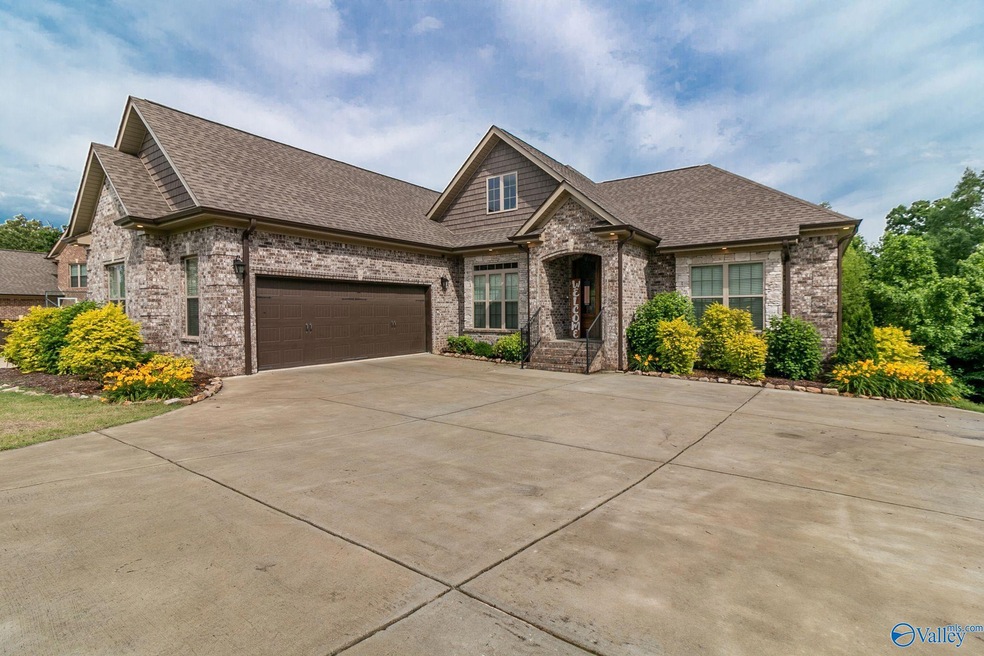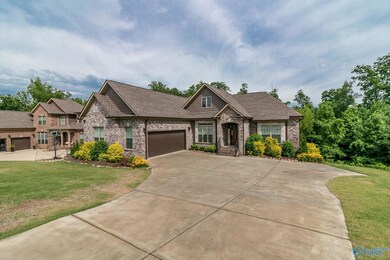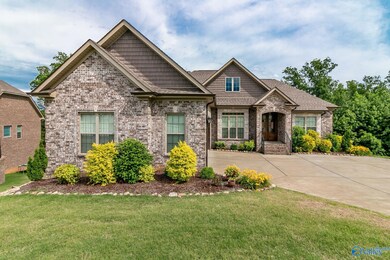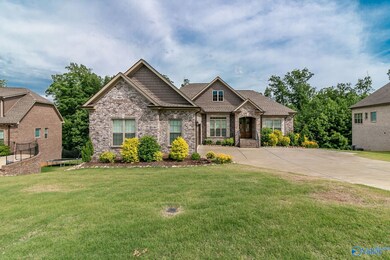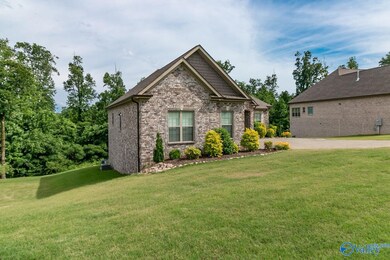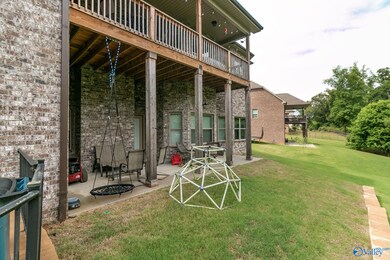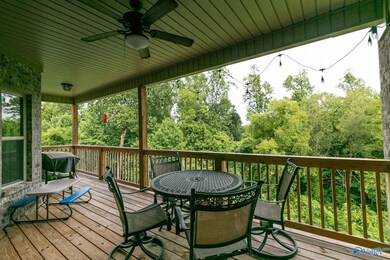
14656 Waterview Ln Athens, AL 35613
Highlights
- Multiple cooling system units
- 3 Car Garage
- Gas Log Fireplace
- Brookhill Elementary School Rated A
- Multiple Heating Units
About This Home
As of July 2022This stunning Winter home was built in 2019. This open concept home offers 4bd/2ba on the main level 9' ceilings and crown molding can be found throughout the home, with wood floors throughout the living area, quartz countertops in kitchen, wainscotting and coffered ceilings in dining room, an isolated master suite with trey ceiling, garden tub, tile shower, and private covered deck off the breakfast area. Basement features scored concrete floors with a living area, bedroom, and bathroom. Incredible storage space offered in basement (approximately 1500 sqft) to include an attached workshop, a large safe room with a custom gun safe door, an additional large unfinished bedroom, and more!
Home Details
Home Type
- Single Family
Est. Annual Taxes
- $2,330
Lot Details
- 0.39 Acre Lot
Parking
- 3 Car Garage
Interior Spaces
- 3,095 Sq Ft Home
- Property has 1 Level
- Gas Log Fireplace
- Basement
- Bedroom in Basement
Bedrooms and Bathrooms
- 5 Bedrooms
- 3 Full Bathrooms
Schools
- Athens Elementary School
- Athens High School
Utilities
- Multiple cooling system units
- Multiple Heating Units
Community Details
- Property has a Home Owners Association
- Piney Creek Association, Phone Number (256) 772-7085
- Piney Creek The Village Subdivision
Listing and Financial Details
- Tax Lot 72
- Assessor Parcel Number 10 06 23 0 003 072.000
Ownership History
Purchase Details
Home Financials for this Owner
Home Financials are based on the most recent Mortgage that was taken out on this home.Purchase Details
Home Financials for this Owner
Home Financials are based on the most recent Mortgage that was taken out on this home.Purchase Details
Home Financials for this Owner
Home Financials are based on the most recent Mortgage that was taken out on this home.Similar Homes in Athens, AL
Home Values in the Area
Average Home Value in this Area
Purchase History
| Date | Type | Sale Price | Title Company |
|---|---|---|---|
| Deed | $559,900 | Attorney Only | |
| Warranty Deed | $367,460 | None Available | |
| Warranty Deed | $36,000 | None Available |
Mortgage History
| Date | Status | Loan Amount | Loan Type |
|---|---|---|---|
| Previous Owner | $296,250 | Construction | |
| Previous Owner | $293,968 | Construction | |
| Previous Owner | $314,500 | New Conventional |
Property History
| Date | Event | Price | Change | Sq Ft Price |
|---|---|---|---|---|
| 07/19/2022 07/19/22 | Sold | $559,900 | 0.0% | $181 / Sq Ft |
| 06/01/2022 06/01/22 | Pending | -- | -- | -- |
| 05/27/2022 05/27/22 | For Sale | $559,900 | +38.4% | $181 / Sq Ft |
| 10/31/2019 10/31/19 | Off Market | $404,568 | -- | -- |
| 08/01/2019 08/01/19 | Sold | $404,568 | +9.8% | $131 / Sq Ft |
| 06/05/2019 06/05/19 | Price Changed | $368,330 | +0.2% | $119 / Sq Ft |
| 10/04/2018 10/04/18 | Pending | -- | -- | -- |
| 10/04/2018 10/04/18 | For Sale | $367,460 | -- | $119 / Sq Ft |
Tax History Compared to Growth
Tax History
| Year | Tax Paid | Tax Assessment Tax Assessment Total Assessment is a certain percentage of the fair market value that is determined by local assessors to be the total taxable value of land and additions on the property. | Land | Improvement |
|---|---|---|---|---|
| 2024 | $2,330 | $59,580 | $0 | $0 |
| 2023 | $2,330 | $115,060 | $0 | $0 |
| 2022 | $1,768 | $45,520 | $0 | $0 |
| 2021 | $1,521 | $39,360 | $0 | $0 |
| 2020 | $1,433 | $37,160 | $0 | $0 |
| 2019 | $266 | $6,660 | $0 | $0 |
| 2018 | $266 | $6,660 | $0 | $0 |
| 2017 | $266 | $6,660 | $0 | $0 |
| 2016 | $266 | $33,250 | $0 | $0 |
| 2015 | $232 | $5,800 | $0 | $0 |
| 2014 | $232 | $0 | $0 | $0 |
Agents Affiliated with this Home
-

Seller's Agent in 2022
Cody Smith
RE/MAX
(256) 497-6689
52 in this area
353 Total Sales
-

Seller Co-Listing Agent in 2022
David Elmore
RE/MAX
(256) 777-3476
36 in this area
208 Total Sales
-

Buyer's Agent in 2022
Meghan Mclaughlin
Capstone Realty
(256) 431-2821
5 in this area
54 Total Sales
-

Seller's Agent in 2019
Tammy Balch
Dream Key Real Estate, LLC
(256) 777-2131
150 in this area
410 Total Sales
-

Buyer's Agent in 2019
Keeton Griggs
Newton Realty
(256) 777-8775
23 in this area
59 Total Sales
Map
Source: ValleyMLS.com
MLS Number: 1809478
APN: 10-06-23-0-003-072.000
- 14678 Waterview Ln
- 14850 Creek Ln
- 22656 Riviera Dr
- 14384 Muirfield Dr
- 22240 Choctaw Ln
- 22376 Kennemer Ln
- 14359 Muirfield Dr
- 23262 Founders Cir
- 14318 Muirfield Dr
- 14783 London Ln
- 22180 Diamond Pointe Dr
- 22270 Kennemer Ln
- 16082 Darby Dr
- 22566 Mary Grace Dr
- 22859 Gunner Cir
- 16212 Maggie Ct
- 22801 Gunner Cir
- 14209 Muirfield Dr
- 14335 Crooked Stick Place
- 23046 Piney Creek Dr
