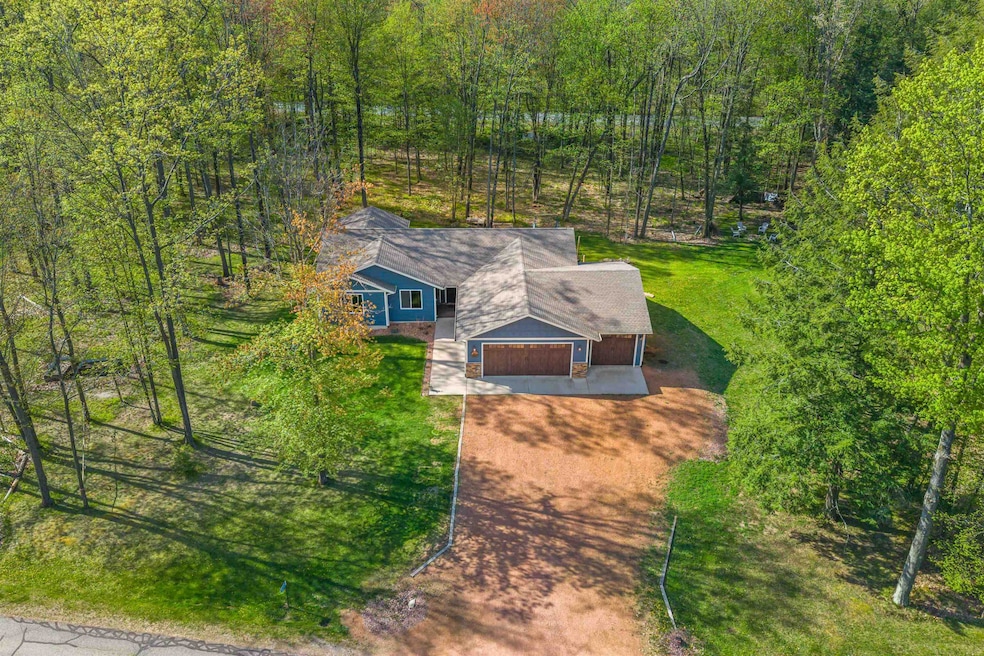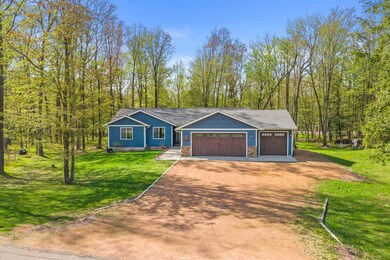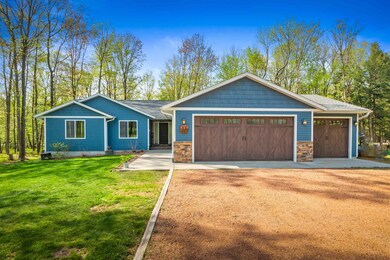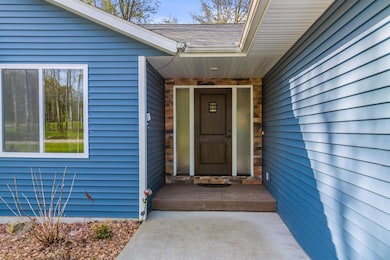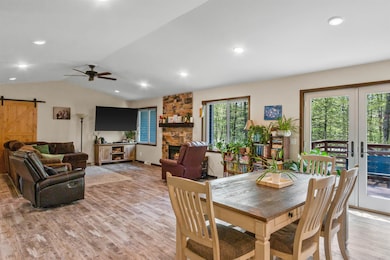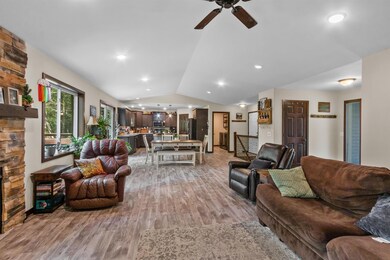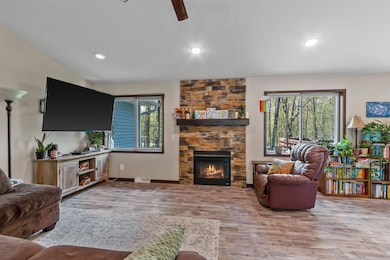
146565 Whispering Oaks Trail Mosinee, WI 54455
Estimated payment $2,869/month
Highlights
- Open Floorplan
- Vaulted Ceiling
- Lower Floor Utility Room
- Deck
- Ranch Style House
- 3 Car Attached Garage
About This Home
This custom ranch style residence is the epitome of modern style and quiet country setting. Built in 2018 and positioned on 1.82 acres, the sprawling open concept layout is designed around functionality and comfort. Step inside and enjoy a massive kitchen, dining area, and living room with a gas fireplace, with life proof flooring throughout. Off the dining area, nature’s beauty can be enjoyed from the elevated deck with an abundance of natural light. The kitchen features an island, a large pantry, views of the mature wooded landscape, and stainless-steel appliances. The laundry room and half bath are located as you enter from the insulated three car garage. The primary suite features a private deck balcony, tiled shower, and a custom walk-in closet. The 1,824 SF main floor also includes two generously sized guest bedrooms and an additional full bathroom. The partially finished lower level showcases a massive 16 x 43 family room with plumbing in place for a wet bar lounge, third full bathroom, two storage areas, and fourth bedroom or office area.
Co-Listing Agent
FIRST WEBER Brokerage Email: homeinfo@firstweber.com License #77669-94
Home Details
Home Type
- Single Family
Est. Annual Taxes
- $4,515
Year Built
- Built in 2018
Lot Details
- 1.82 Acre Lot
- Rural Setting
Home Design
- Ranch Style House
- Poured Concrete
- Shingle Roof
- Vinyl Siding
- Stone Exterior Construction
Interior Spaces
- Open Floorplan
- Vaulted Ceiling
- Ceiling Fan
- Gas Log Fireplace
- Lower Floor Utility Room
- Partially Finished Basement
- Basement Fills Entire Space Under The House
Kitchen
- Gas Oven or Range
- Range
- Microwave
- Dishwasher
Flooring
- Carpet
- Tile
- Vinyl
Bedrooms and Bathrooms
- 4 Bedrooms
- Walk-In Closet
- Bathroom on Main Level
Laundry
- Laundry on main level
- Dryer
- Washer
Home Security
- Carbon Monoxide Detectors
- Fire and Smoke Detector
Parking
- 3 Car Attached Garage
- Insulated Garage
- Garage Door Opener
- Gravel Driveway
Outdoor Features
- Deck
- Stone Porch or Patio
Utilities
- Forced Air Heating and Cooling System
- Natural Gas Water Heater
- High Speed Internet
Listing and Financial Details
- Assessor Parcel Number 04826071930015
Map
Home Values in the Area
Average Home Value in this Area
Tax History
| Year | Tax Paid | Tax Assessment Tax Assessment Total Assessment is a certain percentage of the fair market value that is determined by local assessors to be the total taxable value of land and additions on the property. | Land | Improvement |
|---|---|---|---|---|
| 2024 | $4,515 | $349,300 | $24,100 | $325,200 |
| 2023 | $4,054 | $349,300 | $24,100 | $325,200 |
| 2022 | $4,040 | $349,300 | $24,100 | $325,200 |
| 2021 | $4,251 | $277,300 | $24,100 | $253,200 |
| 2020 | $4,422 | $277,300 | $24,100 | $253,200 |
| 2019 | $4,029 | $252,600 | $24,100 | $228,500 |
| 2018 | $401 | $24,100 | $24,100 | $0 |
| 2017 | $385 | $24,100 | $24,100 | $0 |
| 2016 | $374 | $24,100 | $24,100 | $0 |
| 2015 | $451 | $27,900 | $27,900 | $0 |
| 2014 | $461 | $27,900 | $27,900 | $0 |
Property History
| Date | Event | Price | Change | Sq Ft Price |
|---|---|---|---|---|
| 05/14/2025 05/14/25 | For Sale | $469,900 | -- | $146 / Sq Ft |
Purchase History
| Date | Type | Sale Price | Title Company |
|---|---|---|---|
| Warranty Deed | $276,500 | None Available | |
| Warranty Deed | $70,000 | Knight Barry Title Svcs Llc |
Mortgage History
| Date | Status | Loan Amount | Loan Type |
|---|---|---|---|
| Open | $75,000 | Credit Line Revolving | |
| Open | $259,815 | New Conventional | |
| Closed | $262,642 | New Conventional | |
| Previous Owner | $219,375 | Commercial | |
| Previous Owner | $201,000 | Commercial | |
| Previous Owner | $249,750 | Commercial | |
| Previous Owner | $70,000 | Commercial |
Similar Homes in Mosinee, WI
Source: Central Wisconsin Multiple Listing Service
MLS Number: 22501942
APN: 048-2607-193-0015
- 203592 Saint Johns Rd
- 149441 Phils Ln Unit LOT 3
- 149441 Phils Ln Unit Lot 2
- 2140 Dubay Dr
- 201741 Dubay Dr
- 149905 Seagull Dr
- 207890 Kris Ln
- 15 Acres County Road O
- 209041 Beans Eddy Rd
- 146175 Dalton Dr
- Lot 8 W River Rd
- 1050 County Road Db
- #2-1 Lot Bay View Dr
- 422 Lotus St
- .85 acres Lorrel St
- 3853 County Rd E
- Lot 10 Acorn Ridge Estates Subdivision
- Lot 9 Acorn Ridge Estates Subdivision
- 507 Wisconsin 153 Unit 511/515 State Highwa
- 602 4th St
