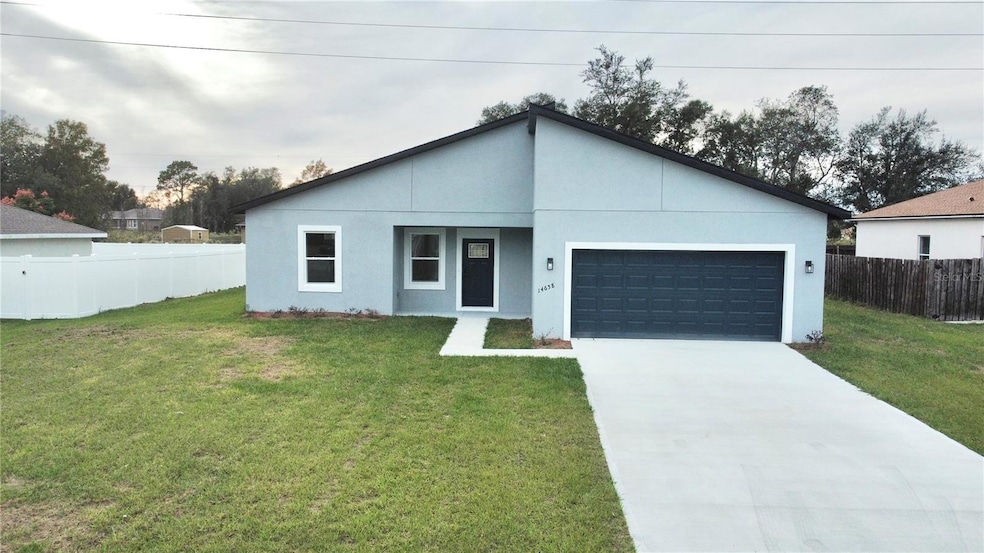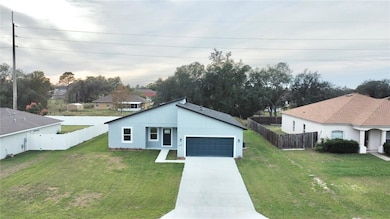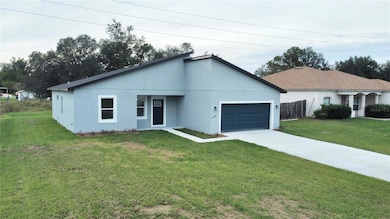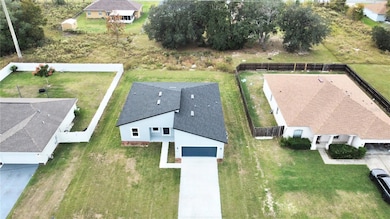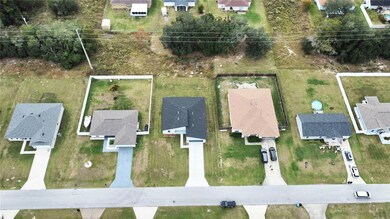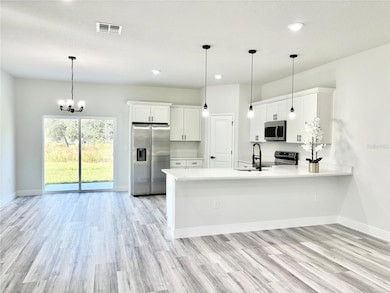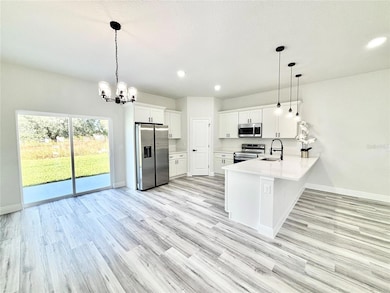Estimated payment $1,589/month
Highlights
- New Construction
- Stone Countertops
- 2 Car Attached Garage
- West Middle School Rated A
- No HOA
- Eat-In Kitchen
About This Home
Welcome to your future HOME the best of all NO HOA. Be the First one to Enjoy a stunning 4-bedroom, 2-bath new construction home that perfectly blends modern style and everyday comfort. Step inside and fall in love with the bright open floor plan, luxury vinyl floors, and beautiful granite countertops that elevate the kitchen and bathrooms. SPECIAL FEATURES 2 walking closets on master room, No Carpet on the whole house, No Hoa, All Kitchen appliances, Big Backyard and Lots of Natural Light. Enjoy sleek modern bathroom designs, a spacious master suite, and a large backyard with plenty of room for outdoor living, family fun, or even a future pool. With no HOA, you’ll have the freedom to truly make this home your own.
Located in a quiet, growing area close to Ocala’s best shopping, dining, and parks — this home is the perfect mix of comfort, style, and convenience. minutes away from I-75 turnpike easy access Move-in ready — come experience your dream home today! Ask for Special Seller incentive
Listing Agent
LPT REALTY, LLC Brokerage Phone: 877-366-2213 License #3435337 Listed on: 11/12/2025

Home Details
Home Type
- Single Family
Est. Annual Taxes
- $374
Year Built
- Built in 2025 | New Construction
Lot Details
- 10,019 Sq Ft Lot
- Lot Dimensions are 80x125
- North Facing Home
- Property is zoned R1
Parking
- 2 Car Attached Garage
Home Design
- Slab Foundation
- Shingle Roof
- Block Exterior
Interior Spaces
- 1,833 Sq Ft Home
- Sliding Doors
- Combination Dining and Living Room
- Vinyl Flooring
- Laundry Room
Kitchen
- Eat-In Kitchen
- Range
- Microwave
- Dishwasher
- Stone Countertops
Bedrooms and Bathrooms
- 4 Bedrooms
- Walk-In Closet
- 2 Full Bathrooms
Utilities
- Central Heating and Cooling System
- Septic Tank
Community Details
- No Home Owners Association
- Marion Oaks Un 01 Subdivision
Listing and Financial Details
- Visit Down Payment Resource Website
- Legal Lot and Block 7 / 143
- Assessor Parcel Number 8001-0143-07
Map
Home Values in the Area
Average Home Value in this Area
Property History
| Date | Event | Price | List to Sale | Price per Sq Ft |
|---|---|---|---|---|
| 11/12/2025 11/12/25 | For Sale | $295,000 | -- | $161 / Sq Ft |
Source: Stellar MLS
MLS Number: O6360247
- Lot 9 SW 46th Ct
- tbd SW 147th Loop
- 14729 SW 46th Ct
- 342 Marion Oaks Course
- 14599 SW 48th Ave
- 7596 SW 147 Loop
- 4877 SW 145th Place Rd
- 111 Marion Oaks Ln
- 14837 SW 47th Ct
- 14442 SW 48th Court Rd
- 4855 SW 148th Place
- 4413 SW 145th Place Rd
- 14426 48th Court Rd
- 14548 SW 45th Cir
- 14425 SW 44th Ct
- 14388 SW 45th Cir
- 14893 SW 48th Ave
- 306 Marion Oaks Course
- 14646 SW 43rd Court Rd
- 14470 SW 44th Ave
- 4745 SW 147th Loop
- 14533 SW 45th Cir
- 14905 SW 47th Ct
- 4744 SW 142nd Place Rd
- 4795 SW 142nd Place Rd
- 14919 SW 46th Cir
- 14293 SW 44th Ct
- 151 Marion Oaks Ln
- 14111 SW 48th Ct
- 6949 SW 152nd St
- 16038 SW 49th Ct
- 442 Marion Oaks Course
- 513 Marion Oaks Manor
- 14719 SW 39th Cir
- 3995 SW 151st St
- 14320 SW 39th Court Rd
- 14793 SW 39th Cir
- 4016 SW 151st St
- 14231 SW 43rd Court Rd
- 3845 SW 148th Place
