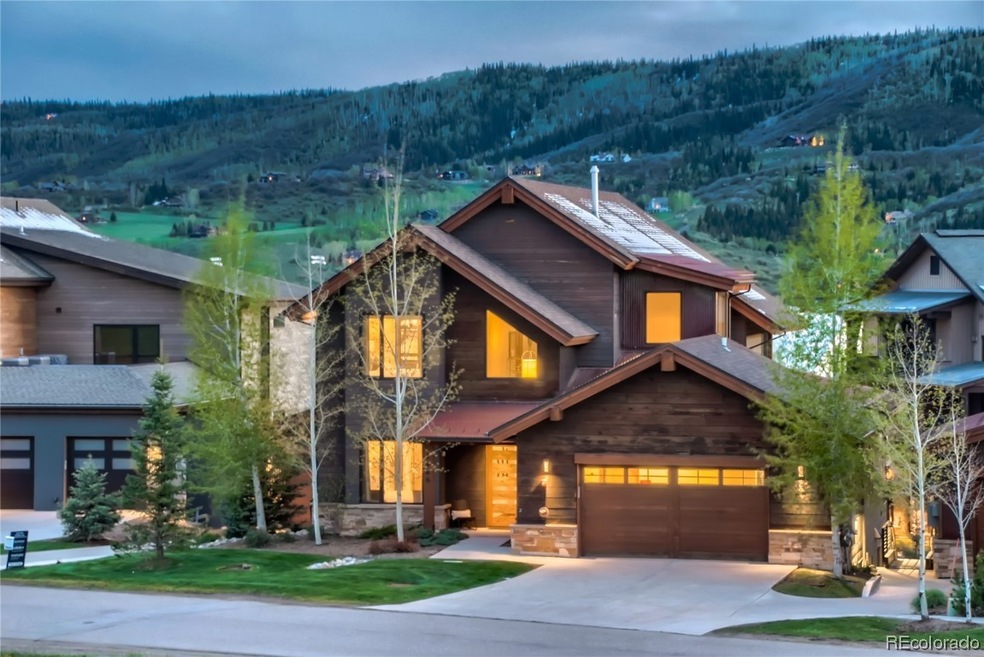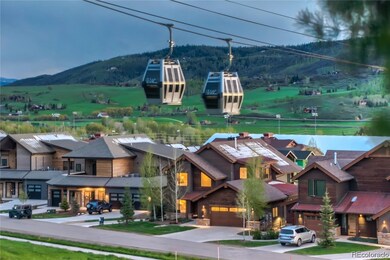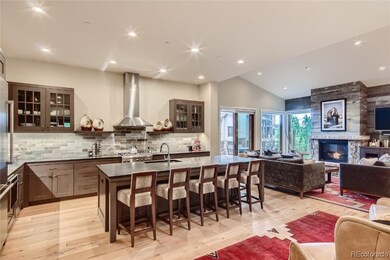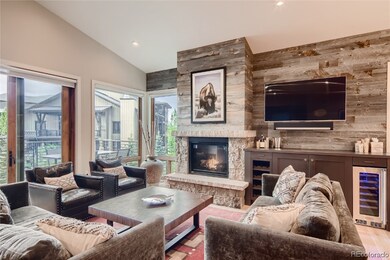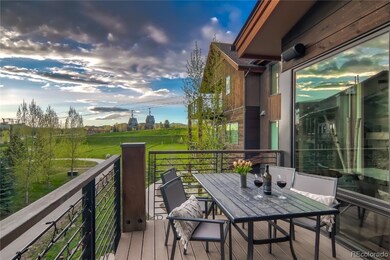
1466 Bangtail Way Unit 2-A Steamboat Springs, CO 80487
Estimated Value: $3,177,000 - $4,279,000
Highlights
- Transportation Service
- Contemporary Architecture
- Furnished
- Strawberry Park Elementary School Rated A-
- Wood Flooring
- Bar Fridge
About This Home
As of June 2022Luxury, professionally furnished, 4 bedroom, 4.5 bath townhome with AIR CONDITIONING and heated 2 car garage in Steamboat’s coveted Wildhorse neighborhood featuring premier amenities, gondola service to the slopes, views and excellent rental history. With over 3,300 square feet, there is abundant space for family and guests to gather including a vaulted great room featuring a gorgeous stone fireplace and large kitchen island, lower-level family/media room and three outdoor living areas, in addition to four private bedrooms with dedicated bathrooms. Outdoor living options include a covered front patio to enjoy morning sun or evening alpenglow, a living room balcony with grill and mountain views, and a lower-level patio with private hot tub, lounge seating and easy access to Wildhorse amenities. This newer home has everything you need to enjoy Steamboat Springs in every season including gondola service to the Steamboat base area, seasonal shuttle service to base and around town, year round pool, 4 hot tubs (including private hot tub), fitness center, game room, boot dryers in garage, abundant owner's storage, a short walk to tennis/pickleball center and easy access to several Steamboat trails. With easy access to the slopes and amenities for all, the kids are happy, the adults are relaxed and the rental bookings are as plentiful as you would like, making this an ideal home or investment property.. Basement: FNSH,WOAC
Last Agent to Sell the Property
The Group Real Estate, LLC License #FA100032055 Listed on: 06/07/2022
Property Details
Home Type
- Condominium
Est. Annual Taxes
- $7,000
Year Built
- Built in 2014
Parking
- 2 Car Attached Garage
- Heated Garage
Home Design
- Contemporary Architecture
- Mountain Architecture
- Frame Construction
- Composition Roof
- Wood Siding
- Stone
Interior Spaces
- 3,301 Sq Ft Home
- Furnished
- Bar Fridge
- Gas Fireplace
- Laundry in unit
Kitchen
- Oven
- Range with Range Hood
- Microwave
- Dishwasher
- Disposal
Flooring
- Wood
- Carpet
- Tile
Bedrooms and Bathrooms
- 4 Bedrooms
Schools
- Strawberry Park Elementary School
- Steamboat Springs Middle School
- Steamboat Springs High School
Utilities
- Forced Air Heating System
- Heating System Uses Natural Gas
- High Speed Internet
Listing and Financial Details
- Exclusions: No,Black chain mirror downstairs. Contents in owner's closet and storage closet.
- Assessor Parcel Number R8179770
Community Details
Overview
- Association fees include insurance, internet, irrigation water, ground maintenance, maintenance structure, road maintenance, sewer, water
- Homestead At Wildhorse Association
Amenities
- Transportation Service
Ownership History
Purchase Details
Home Financials for this Owner
Home Financials are based on the most recent Mortgage that was taken out on this home.Purchase Details
Home Financials for this Owner
Home Financials are based on the most recent Mortgage that was taken out on this home.Purchase Details
Similar Homes in Steamboat Springs, CO
Home Values in the Area
Average Home Value in this Area
Purchase History
| Date | Buyer | Sale Price | Title Company |
|---|---|---|---|
| Snyder Douglas L | $3,540,000 | Land Title | |
| Baxter Llc | $1,535,000 | Land Title Guarantee Co | |
| E T Associates Lp | $1,375,000 | First American Title |
Mortgage History
| Date | Status | Borrower | Loan Amount |
|---|---|---|---|
| Previous Owner | Baxter Llc | $1,000,000 |
Property History
| Date | Event | Price | Change | Sq Ft Price |
|---|---|---|---|---|
| 06/30/2022 06/30/22 | Sold | $3,540,000 | 0.0% | $1,072 / Sq Ft |
| 06/07/2022 06/07/22 | For Sale | $3,540,000 | -- | $1,072 / Sq Ft |
Tax History Compared to Growth
Tax History
| Year | Tax Paid | Tax Assessment Tax Assessment Total Assessment is a certain percentage of the fair market value that is determined by local assessors to be the total taxable value of land and additions on the property. | Land | Improvement |
|---|---|---|---|---|
| 2024 | $9,298 | $221,800 | $0 | $221,800 |
| 2023 | $9,298 | $221,800 | $0 | $221,800 |
| 2022 | $6,876 | $124,580 | $0 | $124,580 |
| 2021 | $7,000 | $128,160 | $0 | $128,160 |
| 2020 | $5,639 | $103,960 | $0 | $103,960 |
| 2019 | $5,499 | $103,960 | $0 | $0 |
| 2018 | $5,200 | $104,210 | $0 | $0 |
| 2017 | $5,136 | $104,210 | $0 | $0 |
| 2016 | $4,899 | $107,730 | $11,220 | $96,510 |
Agents Affiliated with this Home
-
Kelly Becker

Seller's Agent in 2022
Kelly Becker
The Group Real Estate, LLC
(231) 675-4684
118 Total Sales
-
Ryan Barclay

Buyer's Agent in 2022
Ryan Barclay
RE/MAX
(970) 846-8101
32 Total Sales
Map
Source: Summit MLS
MLS Number: SS6614071
APN: 304200001
- 1460 Bangtail Way Unit 1
- 1175 Bangtail Way Unit 4107
- 1175 Bangtail Way Unit 5118
- 1175 Bangtail Way Unit 2110
- 1175 Bangtail Way Unit 4110
- 1175 Bangtail Way Unit 5112
- 1175 Bangtail Way Unit 2109
- 1175 Bangtail Way Unit 4120
- 2504 Cattle Kate Cir Unit 2504
- 2570 Flat Tops Ct
- 2120 Mount Werner Cir Unit B40
- TBD Broomtail Ln Unit E1
- TBD Broomtail Ln Unit D1
- TBD Broomtail Ln Unit A2
- TBD Broomtail Ln Unit D3
- TBD Broomtail Ln Unit D2
- TBD Broomtail Ln Unit A1
- 2545 Cattle Kate Cir Unit 3207
- 2300 Mt Werner Cir Unit 553/554
- 2300 Mt Werner Cir Unit 530 IB
- 1466 Bangtail Way
- 1466 Bangtail Way Unit 2-A
- 1466 Bangtail Way Unit Right side of duplex
- 1460 Bangtail Way
- 1450 Bangtail Way
- 1450 Bangtail Way Unit 3
- 1448 Bangtail Way
- 1448 Bangtail Way Unit 3
- 1446 Bangtail Way
- 1446 Bangtail Way Unit 3
- 1444 Bangtail Way
- 1444 Bangtail Way Unit 4
- 1175 Bangtail Way Unit 3107
- 1175 Bangtail Way Unit 5120
- 1175 Bangtail Way Unit 2115
- 1175 Bangtail Way Unit C1
- 1175 Bangtail Way Unit C2
- 1175 Bangtail Way Unit CLUB
- 1175 Bangtail Way Unit 2101
- 1175 Bangtail Way Unit 2102
