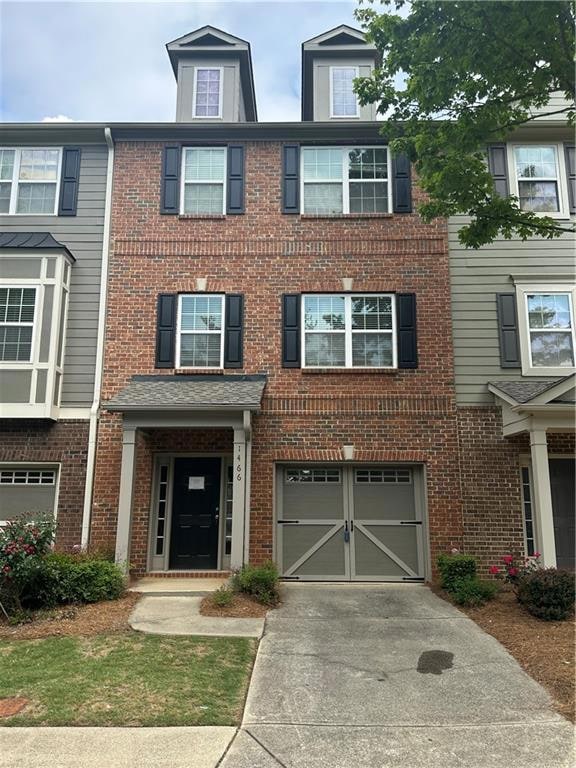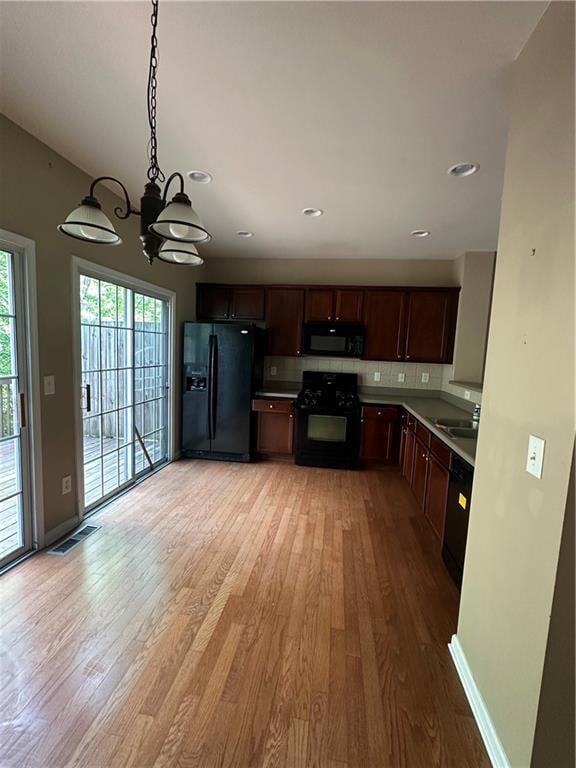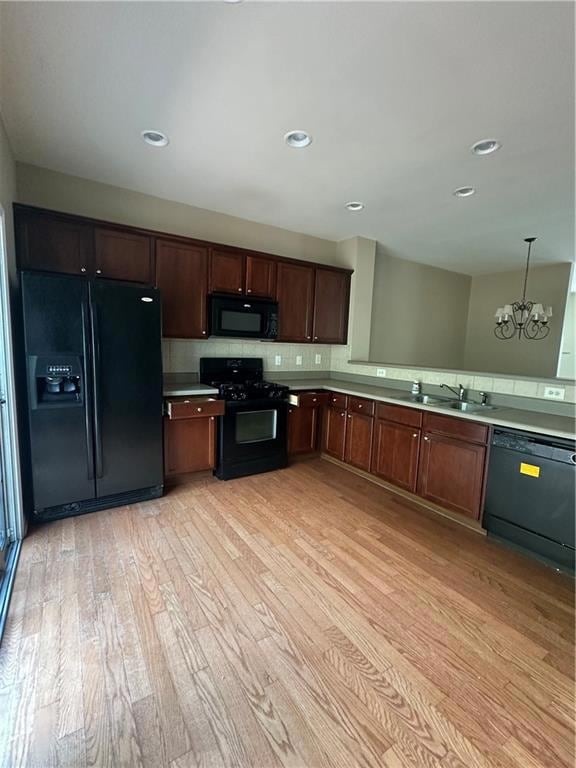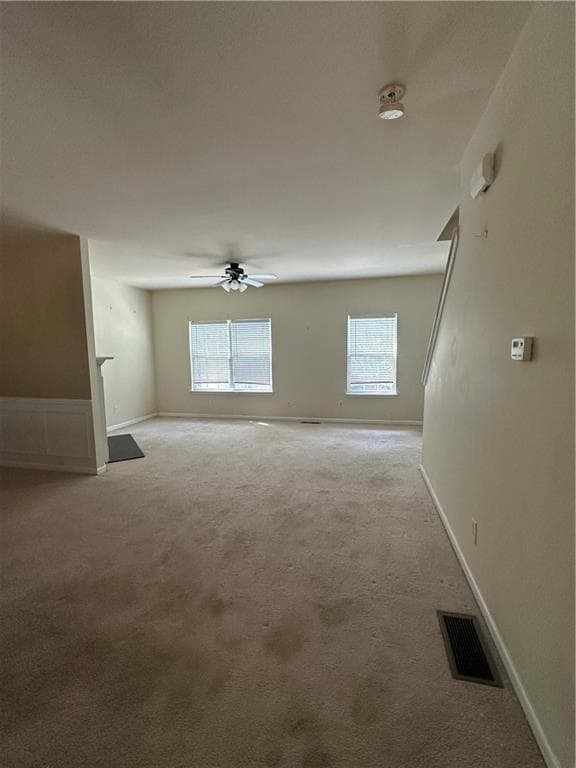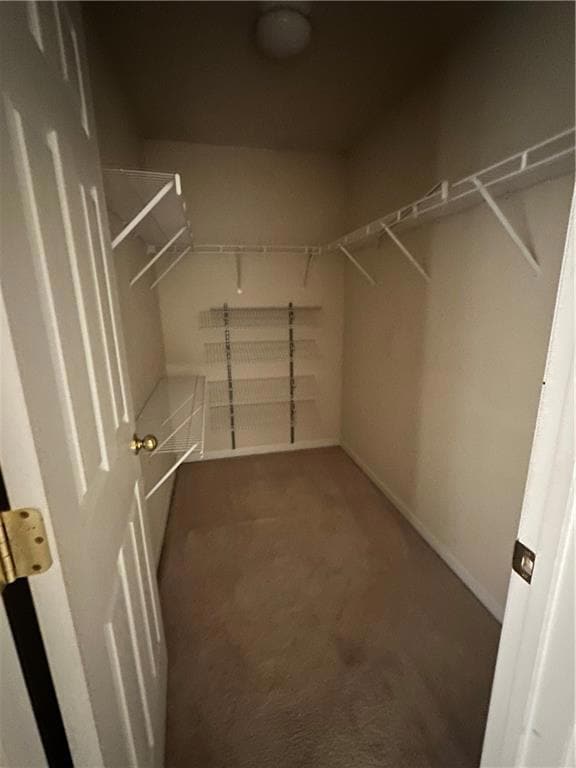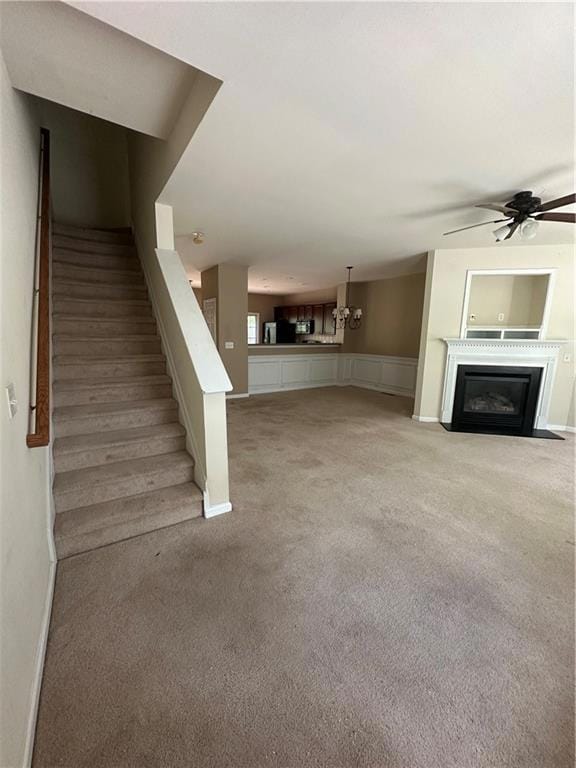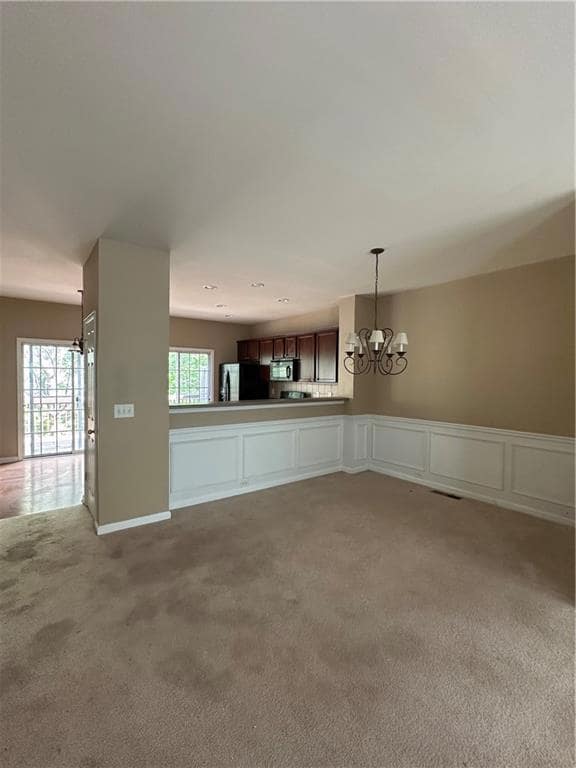1466 Dolcetto Trace NW Unit 18 Kennesaw, GA 30152
Estimated payment $2,158/month
Total Views
15,484
3
Beds
3.5
Baths
1,992
Sq Ft
$138
Price per Sq Ft
Highlights
- Water Views
- Open-Concept Dining Room
- Deck
- Hayes Elementary School Rated A-
- Media Room
- Private Lot
About This Home
Nestled in Landings at Kennesaw Mountain Community with walking trails club house, sidewalks, and guest parking. Conveniently located near Kennesaw Mountain, KSU, Whole Foods, restaurants, bike trails, shopping centers and the interstate so convenient!
Townhouse Details
Home Type
- Townhome
Est. Annual Taxes
- $4,305
Year Built
- Built in 2006
Lot Details
- 1,307 Sq Ft Lot
- Property fronts a private road
- Two or More Common Walls
- Private Entrance
- Landscaped
- Level Lot
- Wooded Lot
- Back Yard
HOA Fees
- $350 Monthly HOA Fees
Parking
- 1 Car Garage
- Front Facing Garage
- Garage Door Opener
- Driveway Level
- Secured Garage or Parking
Property Views
- Water
- Woods
Home Design
- Traditional Architecture
- Slab Foundation
- Shingle Roof
- Ridge Vents on the Roof
- Cement Siding
- Three Sided Brick Exterior Elevation
- Concrete Perimeter Foundation
Interior Spaces
- 1,992 Sq Ft Home
- 3-Story Property
- Roommate Plan
- Cathedral Ceiling
- Ceiling Fan
- Factory Built Fireplace
- Fireplace With Glass Doors
- Gas Log Fireplace
- Double Pane Windows
- Insulated Windows
- Entrance Foyer
- Family Room with Fireplace
- Great Room with Fireplace
- Open-Concept Dining Room
- L-Shaped Dining Room
- Breakfast Room
- Media Room
- Bonus Room
- Home Gym
Kitchen
- Eat-In Country Kitchen
- Open to Family Room
- Breakfast Bar
- Gas Range
- Range Hood
- Dishwasher
- Laminate Countertops
- Wood Stained Kitchen Cabinets
- Disposal
Flooring
- Wood
- Carpet
- Ceramic Tile
Bedrooms and Bathrooms
- Walk-In Closet
- In-Law or Guest Suite
- Vaulted Bathroom Ceilings
- Dual Vanity Sinks in Primary Bathroom
- Bathtub and Shower Combination in Primary Bathroom
- Soaking Tub
Laundry
- Laundry on main level
- Dryer
- Washer
Home Security
Accessible Home Design
- Accessible Full Bathroom
- Accessible Bedroom
- Accessible Hallway
- Accessible Doors
- Accessible Entrance
Outdoor Features
- Deck
- Covered Patio or Porch
Schools
- Hayes Elementary School
- Pine Mountain Middle School
- Kennesaw Mountain High School
Utilities
- Forced Air Zoned Cooling and Heating System
- Heating System Uses Natural Gas
- Underground Utilities
- Gas Water Heater
- Phone Available
- Cable TV Available
Listing and Financial Details
- Assessor Parcel Number 20020701850
Community Details
Overview
- Cma Communities Association
- Landings At Kennesaw Mountain Subdivision
- Rental Restrictions
Security
- Storm Windows
- Fire and Smoke Detector
Map
Create a Home Valuation Report for This Property
The Home Valuation Report is an in-depth analysis detailing your home's value as well as a comparison with similar homes in the area
Home Values in the Area
Average Home Value in this Area
Tax History
| Year | Tax Paid | Tax Assessment Tax Assessment Total Assessment is a certain percentage of the fair market value that is determined by local assessors to be the total taxable value of land and additions on the property. | Land | Improvement |
|---|---|---|---|---|
| 2025 | $4,303 | $142,800 | $31,920 | $110,880 |
| 2024 | $4,305 | $142,800 | $31,920 | $110,880 |
| 2023 | $3,900 | $129,352 | $20,000 | $109,352 |
| 2022 | $905 | $114,768 | $20,000 | $94,768 |
| 2021 | $847 | $95,324 | $20,000 | $75,324 |
| 2020 | $824 | $87,516 | $20,000 | $67,516 |
| 2019 | $2,289 | $87,516 | $20,000 | $67,516 |
| 2018 | $2,186 | $82,800 | $22,000 | $60,800 |
| 2017 | $1,995 | $78,916 | $15,200 | $63,716 |
| 2016 | $1,769 | $70,416 | $15,200 | $55,216 |
| 2015 | $1,337 | $54,204 | $15,200 | $39,004 |
| 2014 | $1,348 | $54,204 | $0 | $0 |
Source: Public Records
Property History
| Date | Event | Price | List to Sale | Price per Sq Ft | Prior Sale |
|---|---|---|---|---|---|
| 10/31/2025 10/31/25 | Price Changed | $274,900 | -5.2% | $138 / Sq Ft | |
| 10/09/2025 10/09/25 | Price Changed | $289,900 | -3.3% | $146 / Sq Ft | |
| 09/23/2025 09/23/25 | Price Changed | $299,900 | -3.2% | $151 / Sq Ft | |
| 08/19/2025 08/19/25 | Price Changed | $309,900 | -3.1% | $156 / Sq Ft | |
| 07/17/2025 07/17/25 | Price Changed | $319,900 | -3.0% | $161 / Sq Ft | |
| 06/20/2025 06/20/25 | Price Changed | $329,900 | -2.3% | $166 / Sq Ft | |
| 04/25/2025 04/25/25 | For Sale | $337,500 | +1.7% | $169 / Sq Ft | |
| 11/08/2023 11/08/23 | Price Changed | $332,000 | 0.0% | $167 / Sq Ft | |
| 11/08/2023 11/08/23 | For Sale | $332,000 | 0.0% | $167 / Sq Ft | |
| 11/01/2023 11/01/23 | Sold | $332,000 | 0.0% | $167 / Sq Ft | View Prior Sale |
| 11/01/2023 11/01/23 | Sold | $332,000 | -5.1% | $167 / Sq Ft | View Prior Sale |
| 10/29/2023 10/29/23 | Pending | -- | -- | -- | |
| 10/29/2023 10/29/23 | Pending | -- | -- | -- | |
| 08/30/2023 08/30/23 | For Sale | $350,000 | 0.0% | $176 / Sq Ft | |
| 08/29/2023 08/29/23 | For Sale | $350,000 | 0.0% | $176 / Sq Ft | |
| 08/23/2023 08/23/23 | Pending | -- | -- | -- | |
| 08/23/2023 08/23/23 | Pending | -- | -- | -- | |
| 06/16/2023 06/16/23 | For Sale | $350,000 | 0.0% | $176 / Sq Ft | |
| 06/16/2023 06/16/23 | For Sale | $350,000 | -- | $176 / Sq Ft |
Source: First Multiple Listing Service (FMLS)
Purchase History
| Date | Type | Sale Price | Title Company |
|---|---|---|---|
| Trustee Deed | $342,000 | None Listed On Document | |
| Trustee Deed | $342,000 | None Listed On Document | |
| Special Warranty Deed | $342,000 | None Listed On Document | |
| Special Warranty Deed | $342,000 | None Listed On Document | |
| Special Warranty Deed | $25,000 | None Listed On Document | |
| Special Warranty Deed | -- | None Listed On Document | |
| Special Warranty Deed | $351,000 | None Listed On Document | |
| Deed | $194,100 | -- |
Source: Public Records
Mortgage History
| Date | Status | Loan Amount | Loan Type |
|---|---|---|---|
| Previous Owner | $333,450 | New Conventional |
Source: Public Records
Source: First Multiple Listing Service (FMLS)
MLS Number: 7574312
APN: 20-0207-0-185-0
Nearby Homes
- 1511 Dolcetto Trace NW Unit 1
- 1376 Dolcetto Trace NW Unit 10
- 1384 Dolcetto Trace NW
- 1414 Dolcetto Trace NW Unit 14
- 1406 Dolcetto Trace NW Unit 13
- 1737 Taynton Cir NW
- 1736 Stanwood Dr NW
- 1891 Stancrest Trace NW
- 1327 Bexley Place NW Unit 6
- 1241 Gates Mill Dr NW Unit 13
- 1729 Ridenour Pkwy NW Unit 1
- 1781 Waterside Dr NW Unit 8
- 1831 Waterside Dr NW Unit 35
- 1827 Willow Branch Ln NW Unit M
- 1791 Waterside Dr NW Unit 7
- 1545 Whitemarsh Rd
- 1545 Whitemarsh Rd Unit C1
- 1545 Whitemarsh Rd Unit B1
- 1545 Whitemarsh Rd Unit A2
- 1490 Ernest W Barrett Pkwy NW Unit 423
- 1490 Ernest W Barrett Pkwy NW Unit 314
- 1490 Ernest W Barrett Pkwy NW
- 2504 Trees of Kennesaw Pkwy NW
- 1609 Heyford Cir NW
- 1615 Heyford Cir NW
- 1355 NW Ridenour Blvd
- 1650 N Roberts Rd NW
- 1702 Stanwood Dr NW
- 1780 Willow Branch Ln NW Unit E
- 1816 Willow Branch Ln NW
- 1754 Oakbrook Ln NW
- 1177 Ridenour Blvd NW Unit 6
- 1781 Waterside Dr NW Unit 8
- 1817 Waterside Dr NW
- 1817 Waterside Dr NW Unit 6
